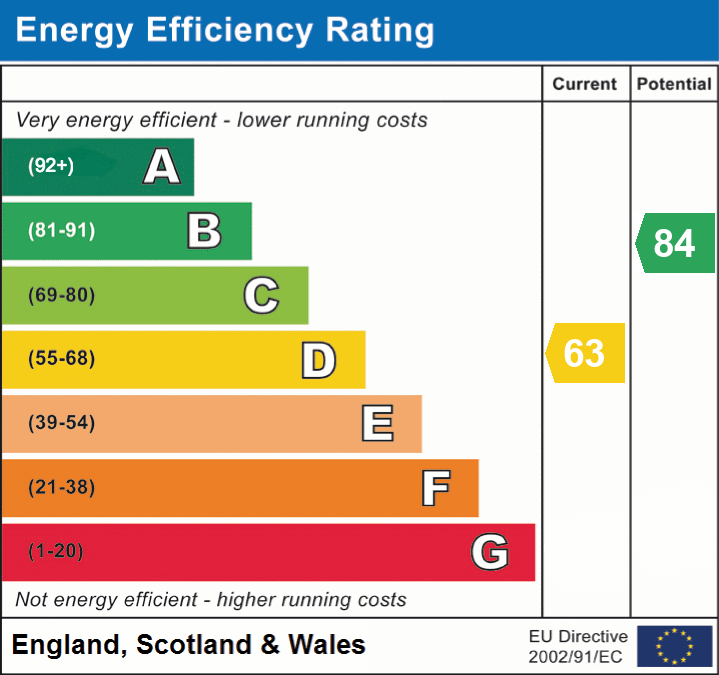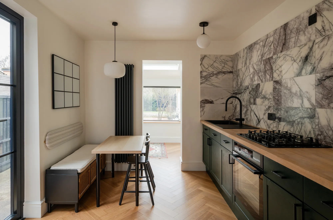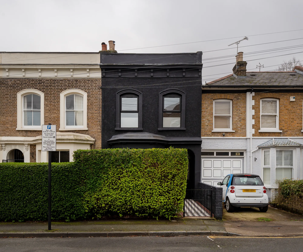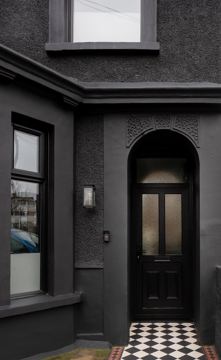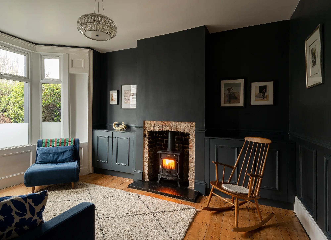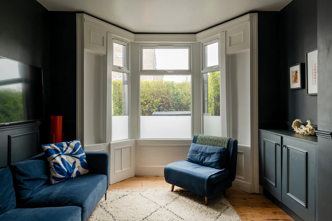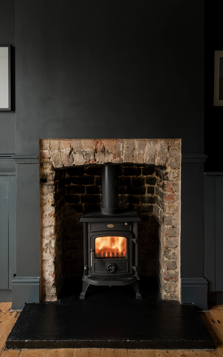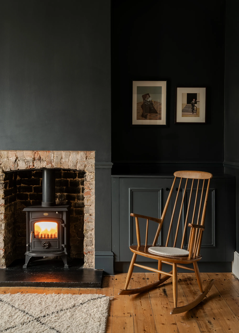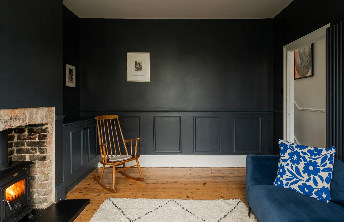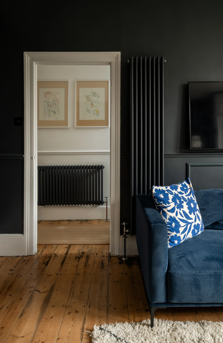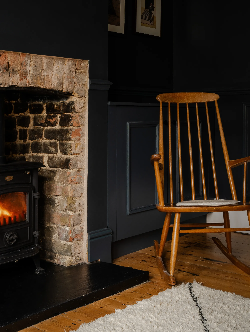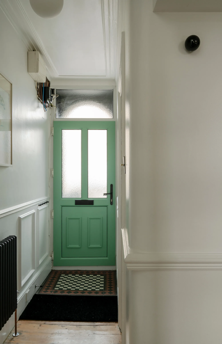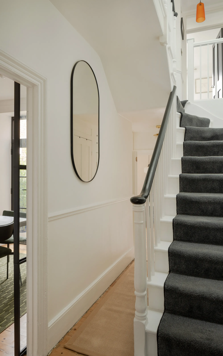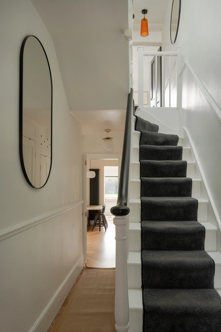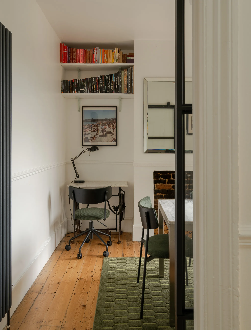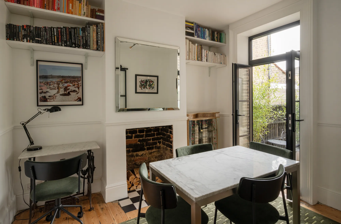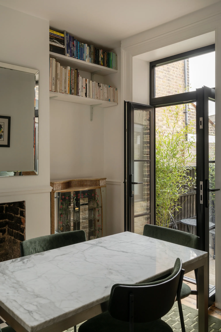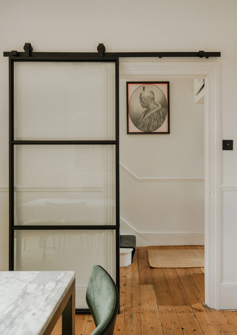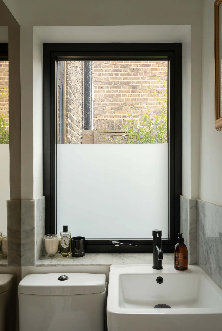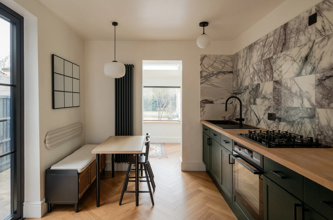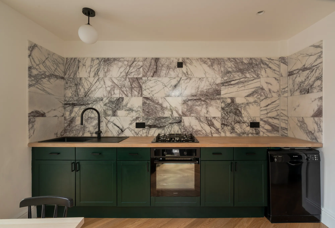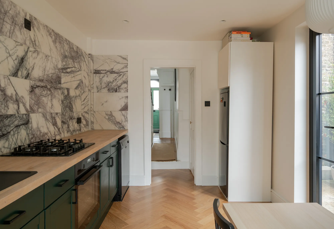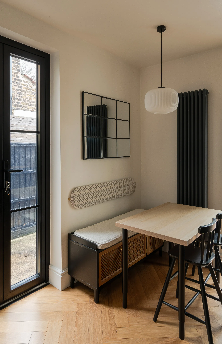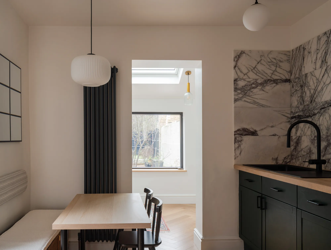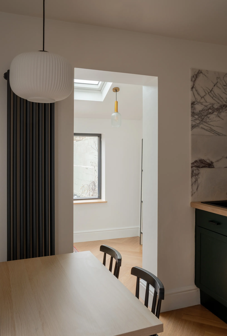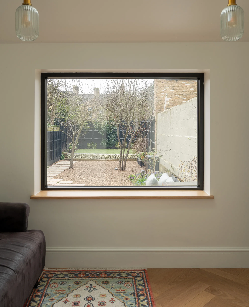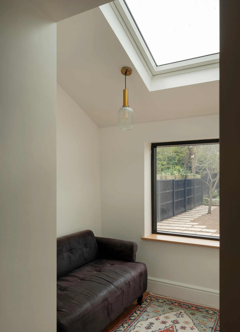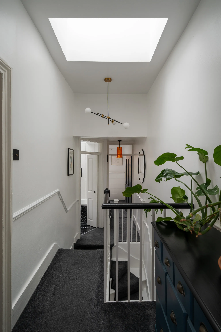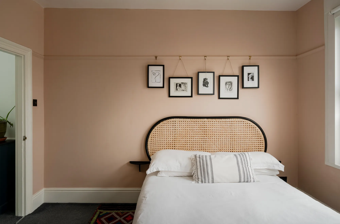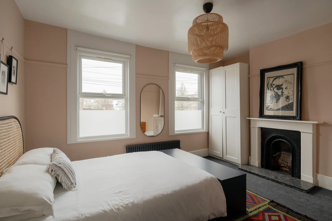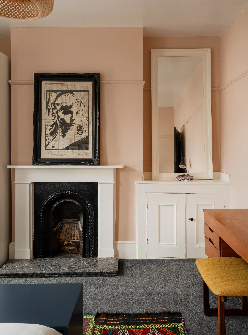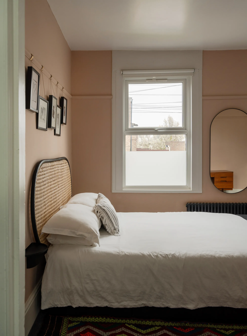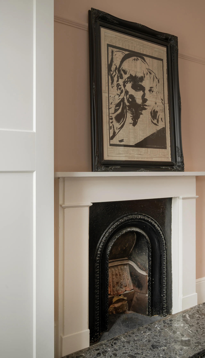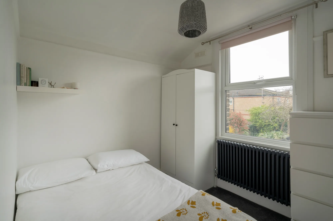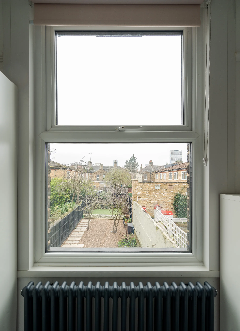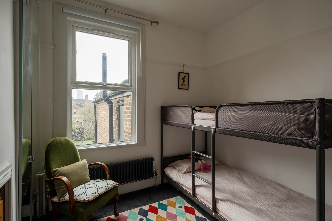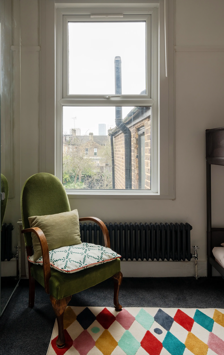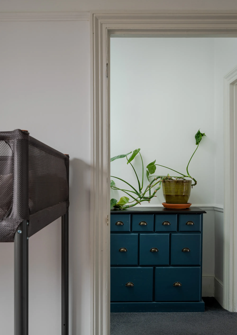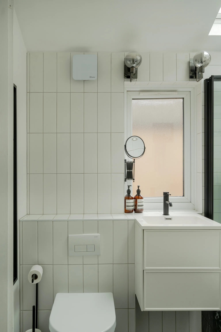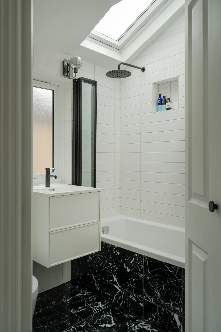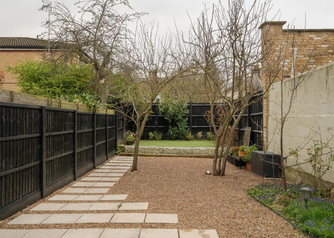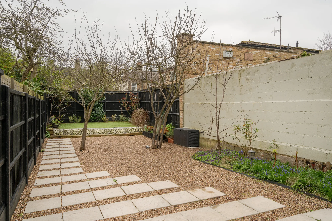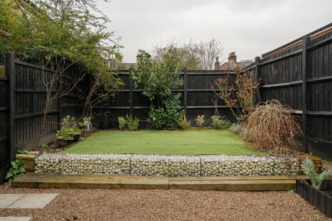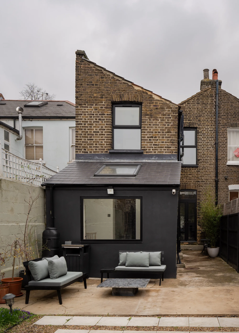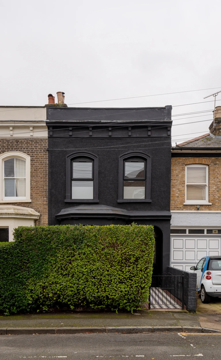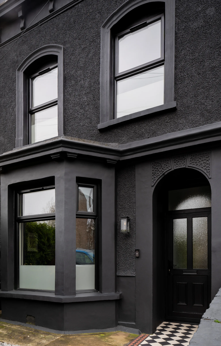Ash Road, Maryland, London, E15
Sold STC - £735,0003 Bedroom Terraced House Shortlist
Key Features
- Three-bedroom Victorian house
- Two recently renovated bathrooms
- 60ft southwest-facing garden
- Stunning dining kitchen
- Period features & original floorboards
- Working wood-burning stove
- 7-min walk to Elizabeth line
- Close to beautiful green spaces
Striking and stylish inside and out, this beautiful three-bedroom Victorian house stands out in this well-connected, friendly neighbourhood close to the Olympic Park. Filled with wonderful light that travels front to back throughout the day, the interior orients around clean lines, column-style radiators, refurbished period features and heritage Farrow & Ball colours that nod to the home’s mid-19th-century origins.
Meanwhile, modern additions include matt black and brass Dowsing & Reynolds sockets and toggle switches throughout, thoughtfully placed skylights and stunning solid marble tiles in the kitchen and bathrooms.
From the street, the house has kerb appeal in spades, with the rendered frontage, stone sills and columns to the bay window drenched in off black, providing a dramatic contrast with the well-kept box hedge in the front garden.
On opening the cast-iron gate, a chequered tiled path leads to a part-glazed panelled front door painted black to match and decorated with black door furniture, a contemporary brass house number and an elegant lantern wall light.
The hallway layout provides a fabulous sightline to the rear garden. Panelling below the dado rail, mirrors the detailed coved ceiling, while the gunmetal grey column-style radiator is just one of several seen throughout the house. A tiled entrance segues into the original sanded and restored floorboards underfoot, which then flow into the living room on your left.
In here, an impressive panelled bay window frame painted in Farrow & Ball All White is the perfect foil to the cocooning dark walls, painted in Black Blue by Farrow & Ball. A working Defra-approved woodburning stove takes centre stage within an exposed brick fireplace and hearth, while a column-style radiator provides further warmth. Panelling to the walls and inbuilt alcove storage echoes that found in the hallway, and there’s also a modern crystal chandelier ceiling light.
The original floorboards continue in the white-painted dining room beyond, accessed from the hallway via an internal sliding Crittal-style glazed door. Matching folding black-framed French doors open to the side return courtyard, plus there’s also an exposed brick fireplace void with a chequerboard quarry tiled hearth, shelves to the alcoves, and a vertical column-style radiator.
Returning to the hall, you’ll pass a handy under stair storage area on your right. There’s a utility with plumbing for a washing machine, and a laundry/airing cupboard – the boiler, fitted in 2021, is also housed here. To your left you’ll find a bifold door leading into a WC, lit by a black-framed frosted window. Solid black marble floor, Carrara marble wall tiles, a floor-to-ceiling mirror, a close-coupled loo, a wall-hung storage vanity and basin with a stylish black tap all blend harmoniously.
Walk through to the kitchen, where a statement Viola marble splashback pairs with forest green modern shaker units with black handles and a solid wood worktop. In keeping with the sleek, minimalist feel, there is a black sink with a drainer and mixer tap with pull-out spray, an integrated Zanussi oven, a four-ring gas hob, and a freestanding black Bosch dishwasher. There’s also space for a fridge-freezer.
At the same time, light floods the room through black-framed French doors to the side return courtyard and a large skylight and picture window in the sunroom beyond, which drinks in garden views.
Pale herringbone wood flooring connects the two spaces, while other details include smart black sockets and Dowsing & Reynold switches, a vertical column-style radiator, and stylish light fittings, such as an opal reeded glass pendant over the dining area, an opal globe light over the sink, and reeded glass and brass pendants in the sunroom.
Head to the first floor via a Farrow & Ball All White painted staircase with a charcoal grey carpet runner, which continues into all three double bedrooms. The light and airy landing is lit by a large central skylight and modern light fittings, while the original Victorian bedroom doors have all been restored, painted in Farrow & Ball Railings and fitted with modern two-tone chrome and brass handles.
The front-facing primary double – big enough for a superking sized bed, feels calm and peaceful with walls painted in Farrow & Ball’s Setting Plaster. Two large casement windows with roller blinds fill the space with light, while an original cast-iron fireplace with a stone surround and polished granite hearth creates a focal point. You’ll also find built-in storage to one of the alcoves, a central pendant light fitting and a gunmetal grey column-style radiator.
Adjacent is the second double bedroom, which features fresh white walls and views of the garden through a tall casement window with a fitted roller blind. There’s also a vertical column-style radiator and plenty of storage potential to the fireplace void and alcoves. The third bedroom has a similar décor scheme and lies at the rear of the house, enjoying views directly out onto the garden.
Enter the family bathroom through another bifold door. It contains a side-facing frosted window and a skylight to the canted ceiling. The modern monochrome scheme features a fantastic black marble tiled floor and matt white Linear tiles laid with Manhattan grey grout.
There’s a bath with a black rainfall shower and folding Crittal-style glass screen; a wall-hung basin with white floating vanity and black tap; a pair of globe wall lights; and a white column-style radiator. A Geberit concealed-cistern floating loo with a white flush plate completes the suite.
Outside, the sun hits the southwest-facing 60ft long garden from mid-morning until the evening, making it perfect for entertaining, relaxing and gardening. Surrounded by a high wall and black-painted timber fencing for an amazingly private feel, the thoughtful landscaping includes several zones, beginning near the house with a poured concrete patio, which transitions to a Japanese-style shingled area with offset pavers, flowerbeds and trees. A gabion basket retaining wall filled with white pebbles then leads to a raised artificial grass lawn with flower borders.
Mature plants include summer peonies, cardoons, weeping pussy willow, a cherry laurel, five fruiting plum blossom trees, an apple tree and raspberry bushes offering fruit all summer. For the green-fingered, a vegetable garden towards the rear is an excellent spot for growing herbs, courgettes, artichokes and horseradish. You’ll also find outdoor sockets, wall lights, and an eco-friendly rainwater tank.
A NOTE FROM THE OWNERS
‘We love so much about our home. In particular the flow and the light here is glorious. The sunroom off the sociable kitchen is a lovely place to sit and watch the ever-changing garden, which is heavenly in summer. Abundant with fruit, flowers, and produce, we live out there in the warmer months, while winter is spent by the cosy fire in the living room. We love the community here on Ash Road, and our neighbours are amazing. It will be hard to leave them!’
IN THE NEIGHBOURHOOD
Lying within walking distance of Stratford, Hackney Wick, Leyton, Leytonstone and Forest Gate - Ash Road combines the highlights of East London living with easy access to various green spaces, allowing residents to enjoy a sociable and active lifestyle without leaving the neighbourhood.
The Queen Elizabeth Olympic Park sporting complex is under a mile away. It offers everything from swimming, running, cycling, and tennis opportunities to live sports and entertainment events at the Olympic venues, not to mention the plethora of eateries, cafés, street vendors and shopping at Westfield. Within walking distance, you can explore the vast expanse of open fields and woodlands at Wanstead Flats as well as Corporation of London’s Grade II listed, London in Bloom and Green Flag award winning West Ham Park.
The current owners particularly recommend ‘Signorelli’ café; The Stratford Hotel Brasserie for family get-togethers (and working remotely from the fireside lobby bar); The Gantry, E20 for catching up with friends over coffee; and ‘Change Please’ at Timber Lodge, a not-for-profit coffee social enterprise that is surrounded by award-winning playgrounds. The exciting East Bank area also continues to impress, with a diverse programme of events and the new V&A East and Sadler’s Wells East set to open soon.
Some of the fantastic restaurants and bars on your doorstep include Kotch!, serving stone-baked Neapolitan pizza, and the Cart and Horses public house, known as the home of Iron Maiden's 1976 debut. There are more options, such as Greek, Thai, Indian, and Chinese restaurants peppered along Leytonstone Road. Also worth a mention are the Wild Goose Bakery in Forest Gate, The Can Club, The Holly Tree Pub, and Dina wine bar.
The house is a 7-minute walk to Maryland Station, which runs frequent Elizabeth line services westbound to Paddington and Heathrow Terminal 5 and eastbound to Shenfield. Trains also run to London Liverpool Street within 9 minutes and Tottenham Court Road in 14 minutes.
Earlham Primary School and Colegrave Primary School, both Ofsted-rated Outstanding, are under ten minutes’ walk away, and several Outstanding nurseries are also in the area.
Additional information Brochure
Floorplan
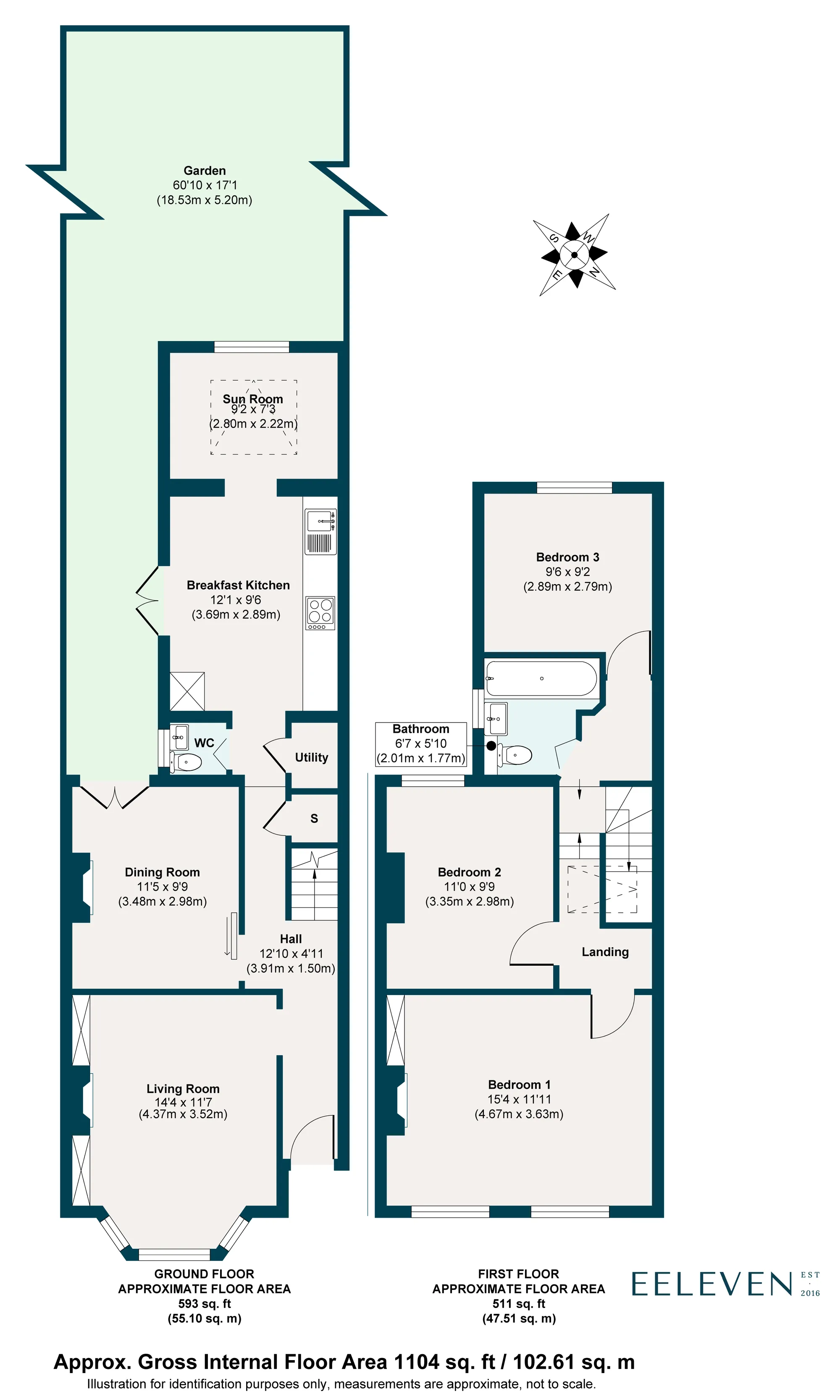
Energy Performance
