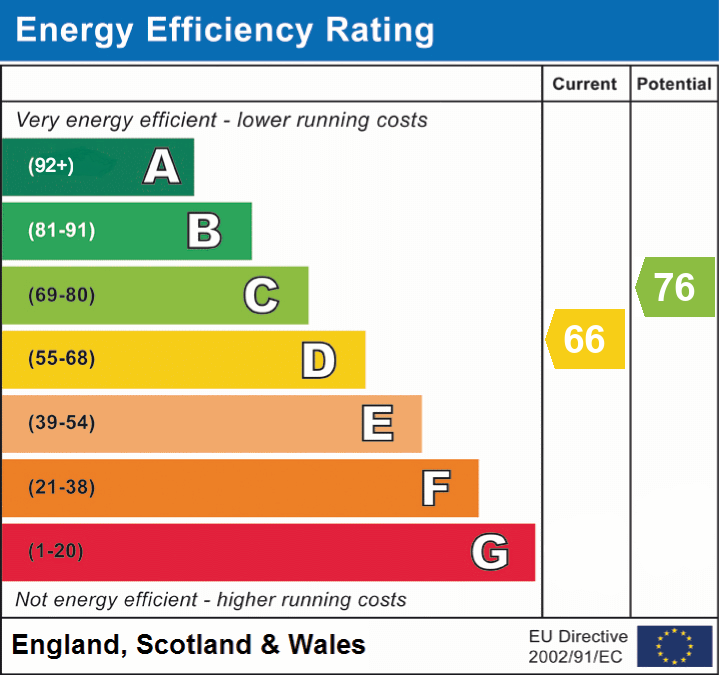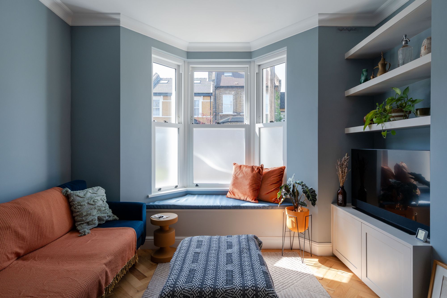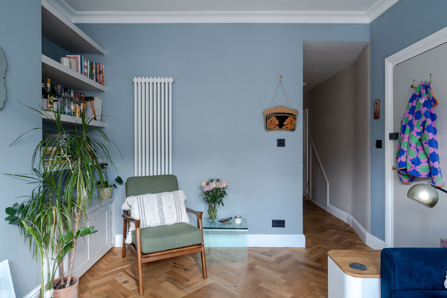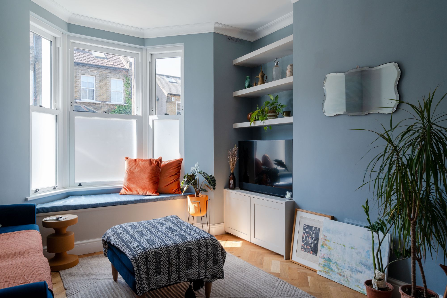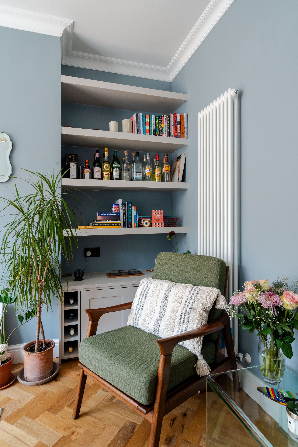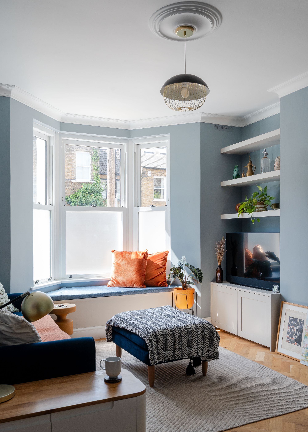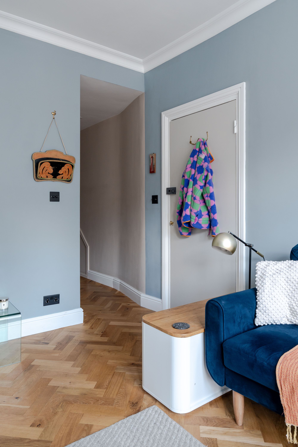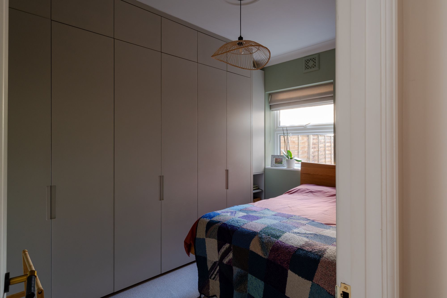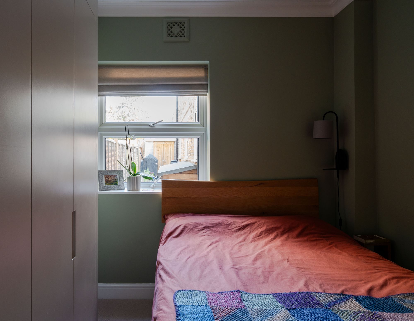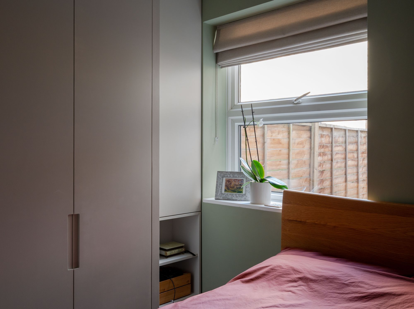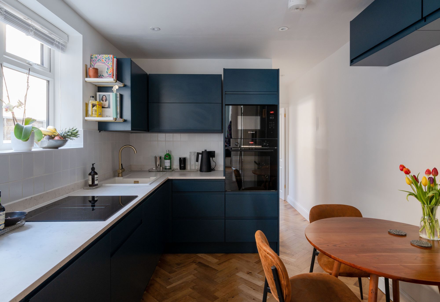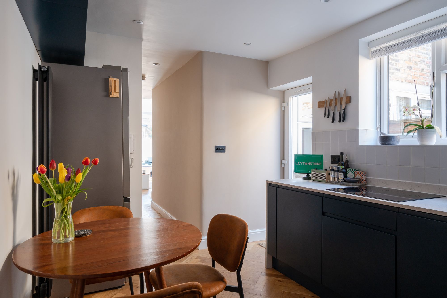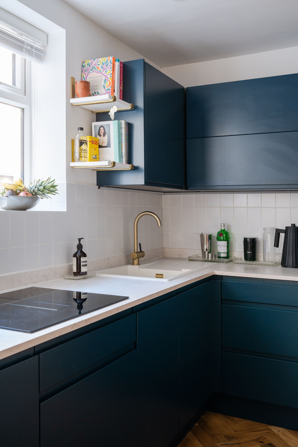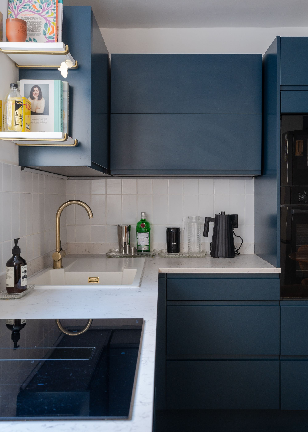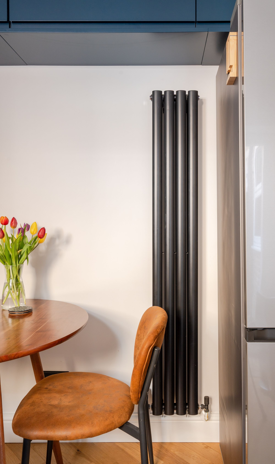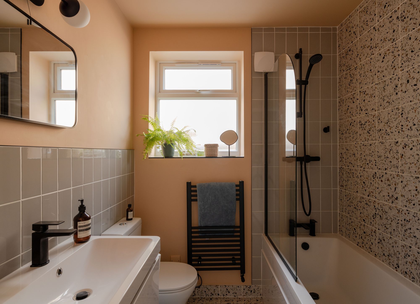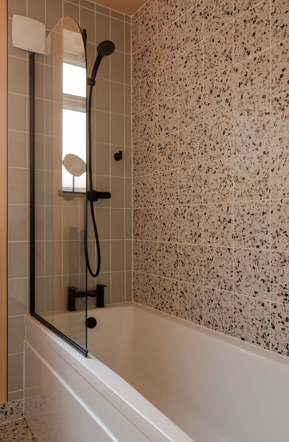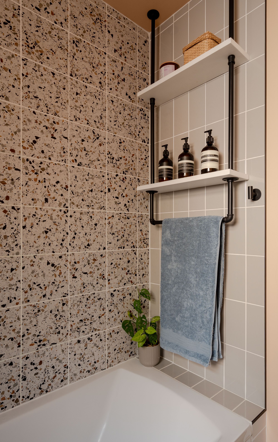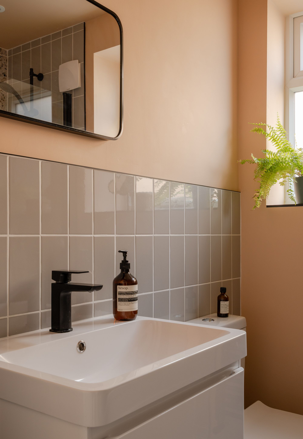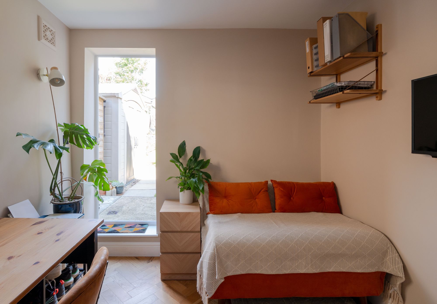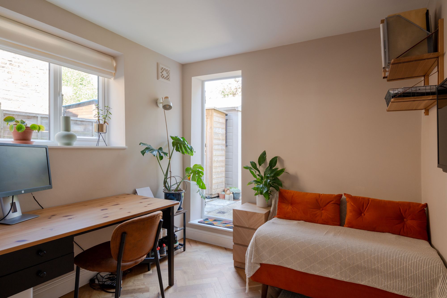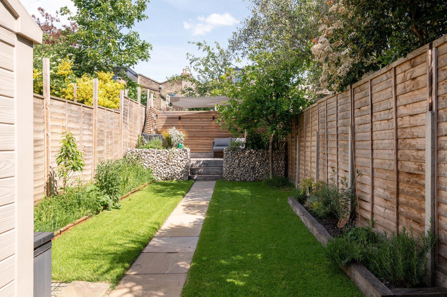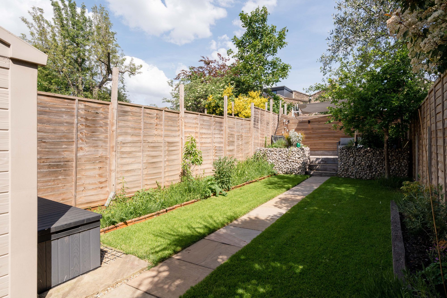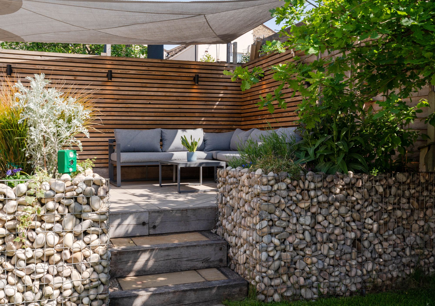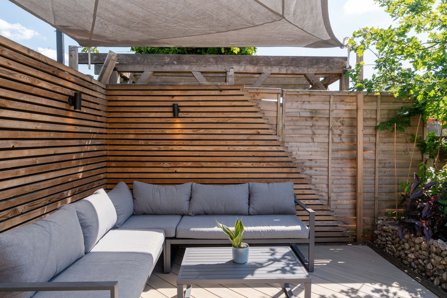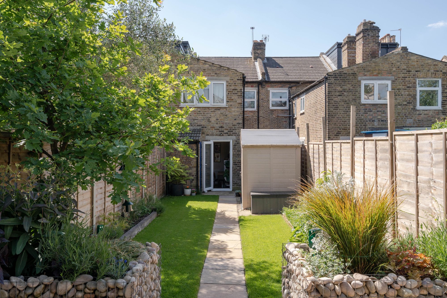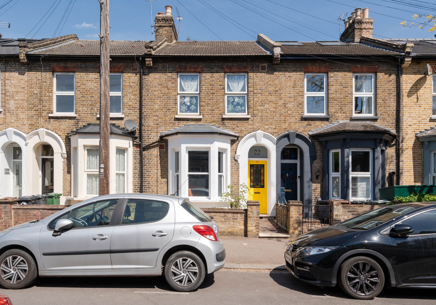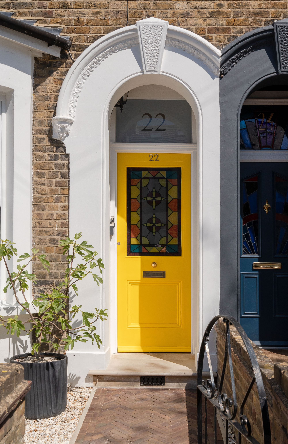Barclay Road, Bushwood, London, E11
Sold STC - £525,0002 Bedroom Flat Shortlist
Key Features
- Two-bedroom ground-floor flat
- Set in a Victorian house
- 990 years remaining on the lease
- Stylish modern dining kitchen
- Separate living room with bay window
- Spacious, landscaped rear garden
- Five-minute walk to Leytonstone Tube
- Short walk to town centre & Wanstead Flats
Beautifully finished throughout, this two-bedroom flat fills the ground floor of a Victorian house in leafy sought-after Bushwood, just a short walk from Tube services, and the green oasis of Wanstead Flats.
In recent years, the home has been modernised to a high standard while respecting its innate character. Some of the improvements have included fitting a new sash bay window, renovating the doors, rewiring throughout with new sockets and switches, replacing the kitchen, installing designer radiators with smart thermostatic controls, and adding clever in-built storage.
The flat lies a stone’s throw from the shops and eateries lining Leytonstone High Road, in a cluster of residential streets meeting Wanstead Flats. Nestled in a row of charming period terraces built with London Stock brickwork, the frontage features a bright yellow front door with stained-glass that pops against the pristine white arch of the recessed entrance porch, echoing the bay window.
STEP INSIDE
Open the iron gate in the low brick wall to cross the front patio and take the side door in the porch, which reveals a living room warmed by a white vertical column radiator. The engineered parquet wood flooring underfoot flows throughout, complementing the rich duck egg blue walls that rise to a coved ceiling with a central rose.
To the front, a broad sash bay window with lower privacy glass hugs an inviting in-built window seat with hidden storage, while contrasting custom Farrow & Ball ‘Cornforth White’ shelves and panelled cabinets (one with a wine rack) with LED lights fill the alcoves with practical storage. Thoughtfully placed sockets also allow you to unobtrusively plug in a television and devices as needed.
In the spot-lit hallway beyond, you’ll find three built-in cupboards providing plenty of storage for coats and shoes. Just off the hallway, the primary bedroom is filled with a bank of three double wardrobes (painted in Farrow & Ball shades) meeting a coved ceiling adorned with an elegant rose to the central pendant. Fitted with a carpet and painted in a deep, calming green, it faces the garden through a window with a Roman blind.
Continue along to discover the heart of the home – a spacious and airy dining kitchen brightened by LED downlights, under-plinth and under-cabinet LED lighting, a large side casement with a Venetian blind, and a glazed door leading to the garden. Replaced in 2022, the kitchen features midnight blue handle-free cabinetry for a sleek effect that’s finished by white granite tops, a white metro-tiled splashback, and brushed brass tapware.
Integrated appliances include a washing machine, dishwasher, a Bosch oven and microwave, and an Italian made Elica induction hob with integrated extractor. There’s also room for a large freestanding fridge-freezer by the dining area, which is warmed by a tall black column radiator.
Behind the kitchen, Boutique Stone confetti terrazzo tiles add a luxurious touch to the bathroom, complementing the coordinating pale green metro tiling. Matt black fixtures, fittings, and tapware likewise bring a stylish flair to the bath – with a glass-screened shower and industrial-style shelves with a towel rail above – a modern vanity basin unit, and mounted wall lights. Also in matt black, the heated towel rail by the close-coupled toilet complements the scheme, while the window brings light and ventilation.
At the rear of the flat, the bright second bedroom has a Scandinavian flavour with its parquet flooring, warm neutral wall tones, and wooden shelving. Drenched in light by a wide casement window with a white Roman blind and a private glazed door to the garden, this versatile double serves as a lovely bedroom or office space that’s large enough for a daybed.
OUTDOORS
The enclosed rear garden has been as well-planned as the interior. From the side return, the patio area by the door provides easy access to a brick-built storage room and an attractive shed. An Indian stone pathway leads across a grassy lawn framed by wildflowers and a sleeper-edged herb and flower border to meet a raised composite deck. Screened by custom gabion planters and slat fencing with sleek exterior lights, it’s shaded by a sail canopy and trees, creating a peaceful spot to relax with a drink or set up a barbeque.
A NOTE FROM THE OWNERS
‘We love the community feel of Bushwood and being in the heart of a friendly, diverse and welcoming area. There is excellent access to the varied amenities of the high street, wonderful coffee and dining spots and swift transport links into town, yet we are a stone’s throw from the calm green spaces of beautiful Wanstead Flats. We love the area so much, we aren't moving too far away!’
GETTING AROUND
Leytonstone Tube (Central Line) is a six-minute walk, and Overground services at Leytonstone High Road are reachable in nine minutes.
IN THE NEIGHBOURHOOD
Bushwood has a wonderful mix of long-term residents and newer arrivals, who are quickly welcomed into its vibrant community. Just a stone’s throw from High Road, with its cluster of local favourite hangouts, you’ll never be short of places to wine and dine. Some top spots include The Birds and The Red Lion pubs, Wild Goose Bakery (try the carrot cake), as well as Bushwood's excellent local tavern, The North Star.
Our local sellers also particularly recommend Bocca Bocca for authentic Neapolitan pizza, Eat My Pizza (for ‘the best-priced coffee around’), The Rabbit, San Marino, Matt Cup and Perky Blenders, as well as Homies on Donkeys for tacos.
Don’t forget to try Panda Dim Sum and Mammoth Tap – a great wine bar hosting a Mexican Fried Chicken pop-up every Friday night. Other highlights include Red Camel and Marrakech Delight for their respective Afghan and Moroccan cuisine, and Back to Ours for coffee.
The house is also close to Wanstead's bars and restaurants (stop by Provender) and Forest Gate (check out Ramble and The Wanstead Tap). Only six minutes from home, you can explore Wanstead Flats, with Henry Reynolds Gardens a short walk away. The Olympic Park and Hackney Wick also offer many family-friendly activities and retail shopping opportunities.
SCHOOLS
Nearby schools include the Ofsted-rated ‘Good’ George Tomlinson Primary School (four minutes’ walk) and the ‘Outstanding’ Davies Lane Primary School, seven minutes on foot. Norlington School and Sixth Form is less than 20 minutes away.
Brochure
Floorplan
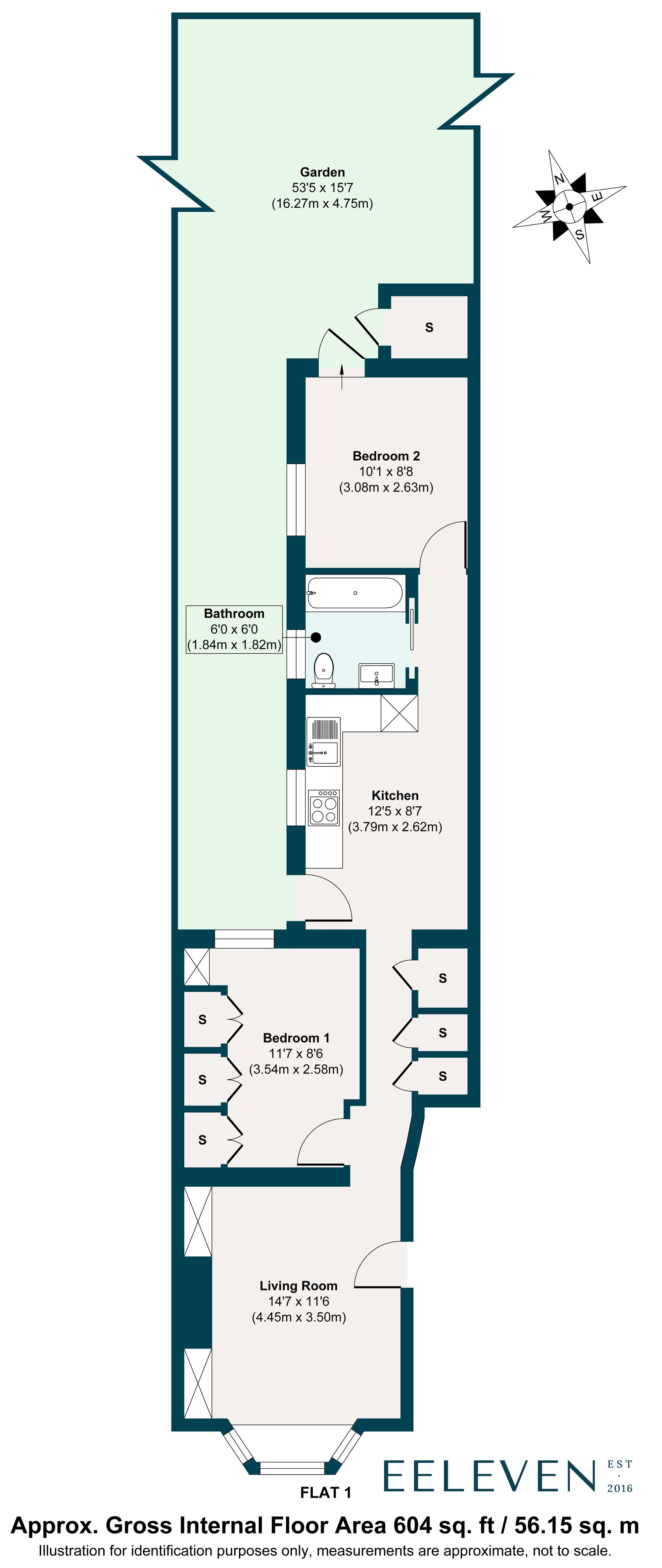
Energy Performance
