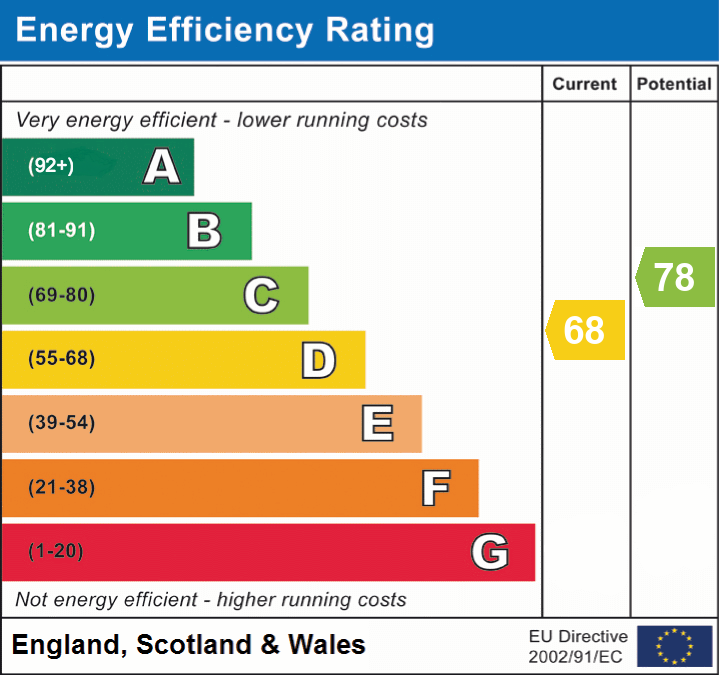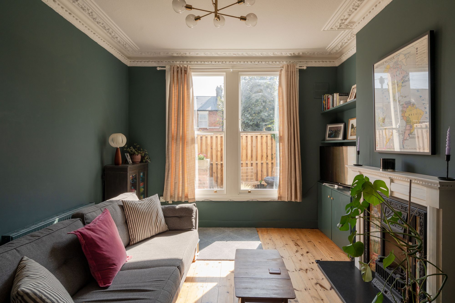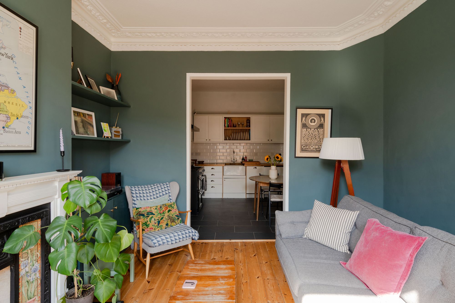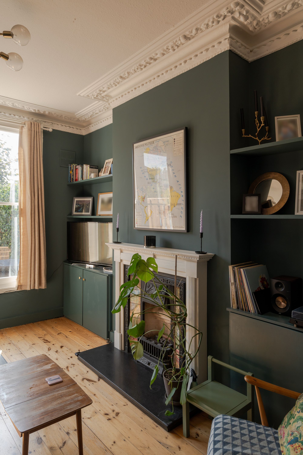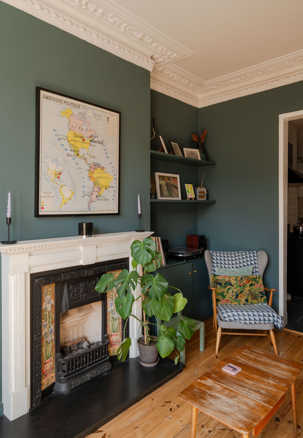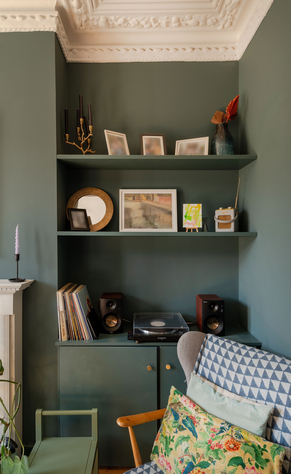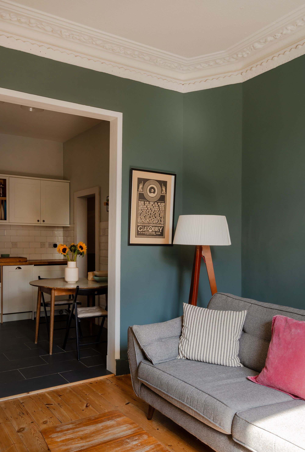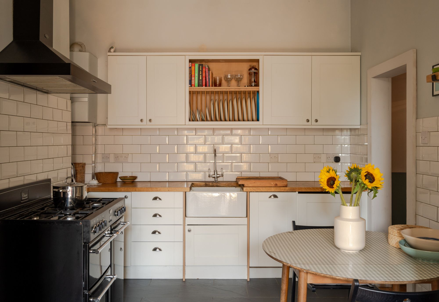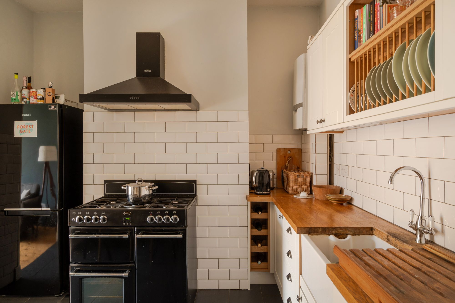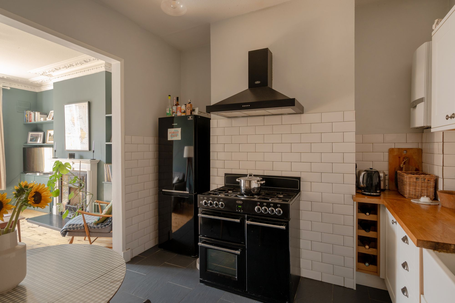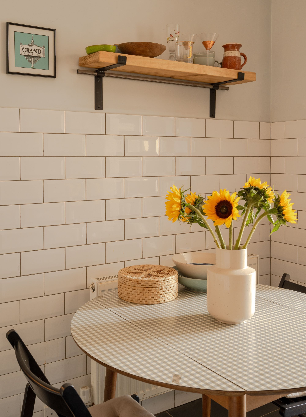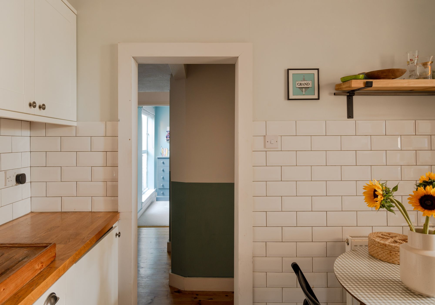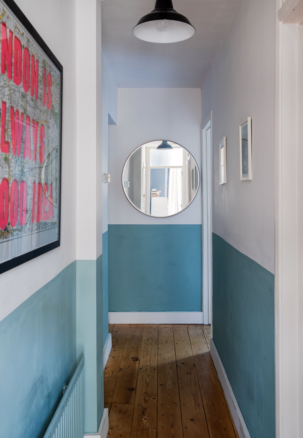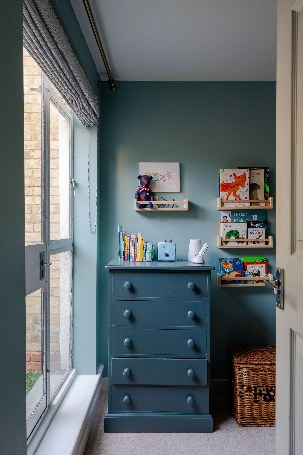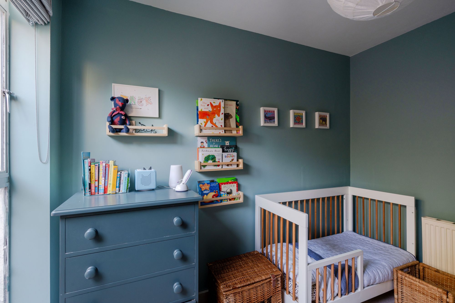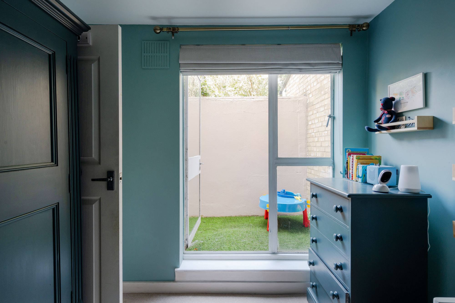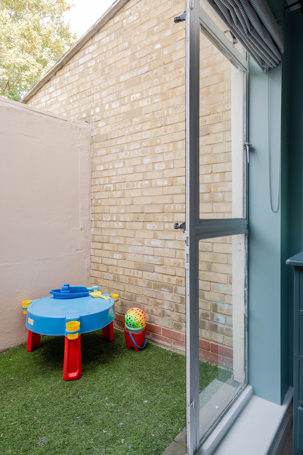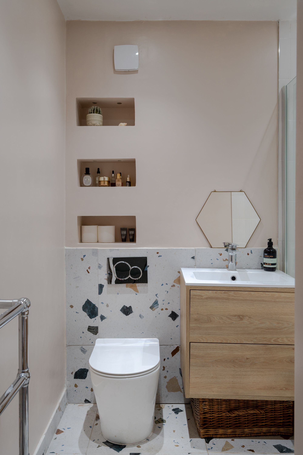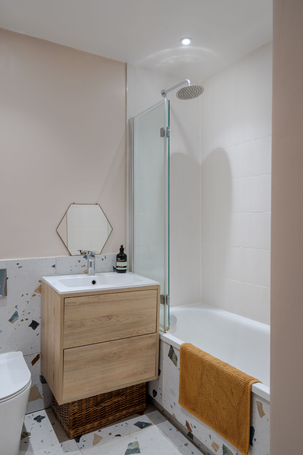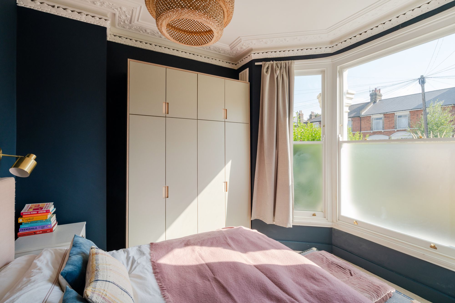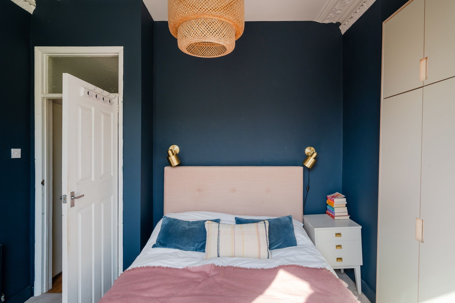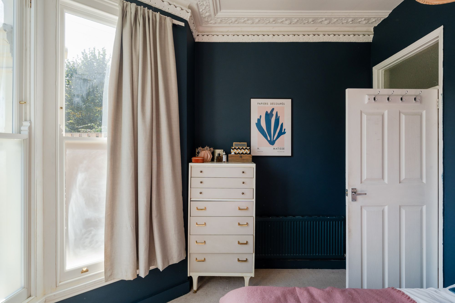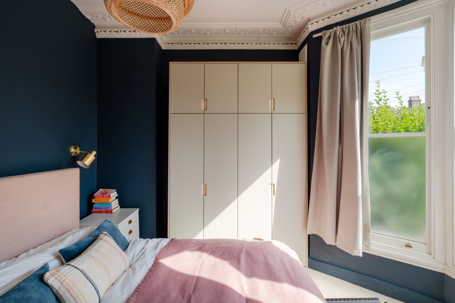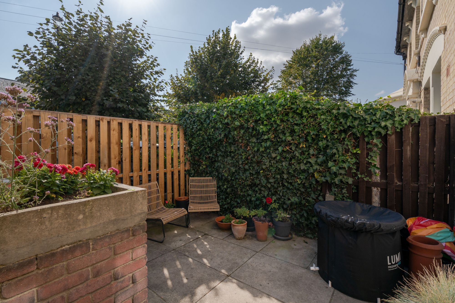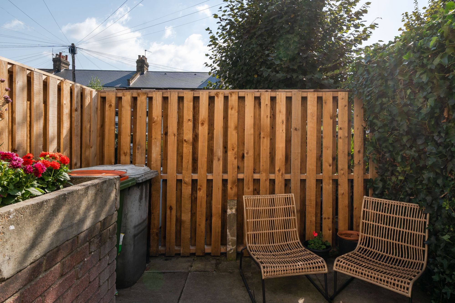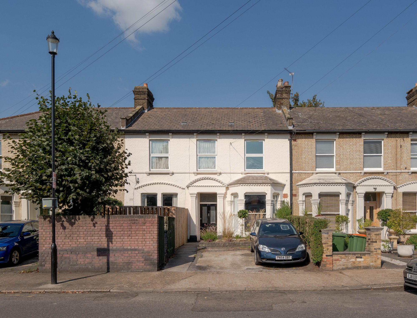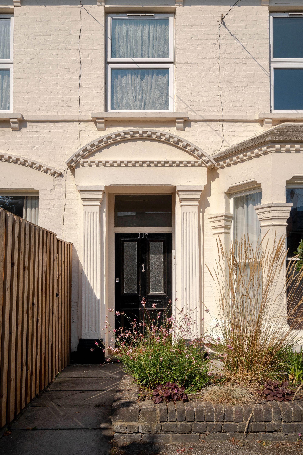Hampton Road, Forest Gate, London, E7
ShortlistKey Features
- Ground-floor period flat
- Share of freehold
- Large storage basement
- Recently remodelled bathroom
- Spacious living room
- South-facing front garden
- Additional rear courtyard
- Off-street parking
This bright and spacious Victorian two-bedroom ground-floor flat has been finished to a high standard throughout, from the refurbished original sash windows and exposed floorboards to the premium Farrow & Ball paintwork and the recently remodelled bathroom.
With off-street parking and a south-facing garden, it lies around a 10-minute stroll from Overground and Elizabeth line services, so it’s incredibly well-connected by rail to Stratford and Central London. The tranquil oasis of Wanstead Flats, with its picturesque lakes, tea room, and wildlife, also waits at the bottom of the adjoining road for an easy escape from city life.
Arriving at the property, you’re greeted by a white-rendered frontage with decorative mouldings and elegant columns to the bay window and recessed entrance. At the front, there’s parking for one car on the driveway, with dedicated bin storage and a gated entrance to a fully enclosed private garden to your left.
STEP INSIDE
From the traditional tiled porch, a part-glazed panelled front door opens into a shared lobby area. The door to your right opens into a bright hallway with ‘Oval Room Blue’ painted below a dado rail and featuring exposed wooden floorboards underfoot and storage for coats and shoes.
The hallway leads into the primary bedroom, which overlooks the front through a huge south-facing bay window (with lower privacy panels) that floods the room with light. Above, highly decorative cornicing to the high ceiling adds instant character while contrasting with the warming ‘Hague Blue’ walls and neutral carpet. There’s also a central rattan pendant, mounted gold reading lights, and space for wardrobes in the alcove.
Behind the primary bedroom, you’ll discover the recently renovated, spot-lit bathroom, where Mandarin stone tiles to a bath with a glass-screened rainfall shower above pair with beautiful Boutique Stone terrazzo floor tiles. Warmed by a heated towel rail, it also contains a modern mounted vanity basin unit and a back-to-wall toilet with a chrome flush plate. Meanwhile, LED strip lighting beneath the bath and to the alcove shelving enhances the in-built style.
Continue along the hallway to find the second bedroom, which is carpeted and painted in ‘Dix Blue’. Whether you wish to use this space as a bedroom or home office, it will benefit from having private access to a walled courtyard area outside, which is currently laid with artificial grass.
On your way to the kitchen and living room, you’ll pass a roomy cupboard and a door opening to stairs descending to the basement. It’s a great storage area with heating and light, but it could be transformed into extra living space, such as a games room, studio or gym.
In the kitchen, shaker-style white cabinetry with wooden worktops faces a lovely seating area below the high ceiling and a three-light linear fitting with glass shades. A white-metro-tiled splashback with contrasting grout inverts the floor tiles for a modern, cohesive look.
Appliances set to remain include a Belling range cooker, a Samsung fridge, a hidden washing machine and a dishwasher.
From the kitchen, the walkthrough reveals the living room, decorated in ‘Inchyra Blue’ to pop against the exposed floorboards and intricate coving adorning a super high ceiling with a statement six-way central light.
Natural light pours in through the tall, restored timber sash windows to create a cosy spot to relax and unwind in view of the garden or by a Victorian cast-iron fireplace with tiled inserts. Meanwhile, in-built alcove shelving and cupboards offer even more storage space.
OUTDOORS
Hidden behind tall new fencing with a matching gate, the south-facing courtyard garden is a private suntrap. With growing vines and a brick planter, it’s low-maintenance while offering a little slice of greenery that could be enhanced with additional planters or potted herbs. To the rear of bedroom two, you also have access to a small walled courtyard area with artificial grass.
A NOTE FROM THE OWNERS
‘We’ve loved living here for the past six years. It’s been our little peaceful haven in the city. With great transport links and beautiful outdoor spaces on the doorstep, it’s been perfect for us. We’ll miss it, but we’re sure the homeowners will enjoy it as much as we have!’
GETTING AROUND
Forest Gate train station is a 10-minute walk. From here, you can take the new Crossrail link, racing you to Liverpool Street (13 mins), Canary Wharf (17 mins), Bond Street (21 mins) and Heathrow Airport (46 mins).
Stratford's major interchange is just two stops away for Queen Elizabeth Park, retail therapy at Westfield, and foodie delights in the East Village, including Mother Kelly’s Taproom, Fish House (for great fish and chips) and Appetite, an Italian butcher and deli.
You’ll also find connections to the DLR, Central and Jubilee lines here. Alternatively, take a break to the Kent coast from Stratford International and out to Whitstable, Margate, Deal, or even Rye.
In addition, Wanstead Park Overground station is just a 13-minute walk away – connecting Barking to Gospel Oak via Walthamstow, with a handy change to the Victoria Line at Blackhorse Road.
IN THE NEIGHBOURHOOD
Just down the road, the beautiful Wanstead Flats and Jubilee Pond provide a delightful environment to picnic, jog, or simply surround yourself with nature and wildlife. You can explore further afield by cycling to Hollow Ponds and Epping Forest.
Forest Gate's recent renaissance has created a thriving community of independent local businesses. Among the other great places to eat and drink in the neighbourhood are Wanstead Tap for craft beer, Giovanna’s Deli & Wine Bar for exceptional pizza, and Fiore Truck for more excellent Italian cuisine.
Our local sellers highly recommend Joyau wine bar under Forest Gate Arches (there’s also a wellness and workout space here – E7 Movement); Singburi for Thai; Dina for craft beer and natural wines, and Caner Supermarket, ‘probably the best corner shop in London’.
Other local favourites are Forest Gate Tavern (recently refurbished and has a new menu and live music) and Ramble (famed for its cinnamon buns). Mora serves authentic, fresh pasta, and Wanstead Kitchen on nearby Pevensey Road is also excellent.
SCHOOLS
Ofsted-rated ‘Outstanding’ and ‘Good’ local schools include The Jenny Hammond Primary, Colegrave Primary, Davies Lane Primary, Forest Gate Community School, Woodgrange Infants School, Odessa Infant School, and Maryland Primary.
Brochure
Floorplan
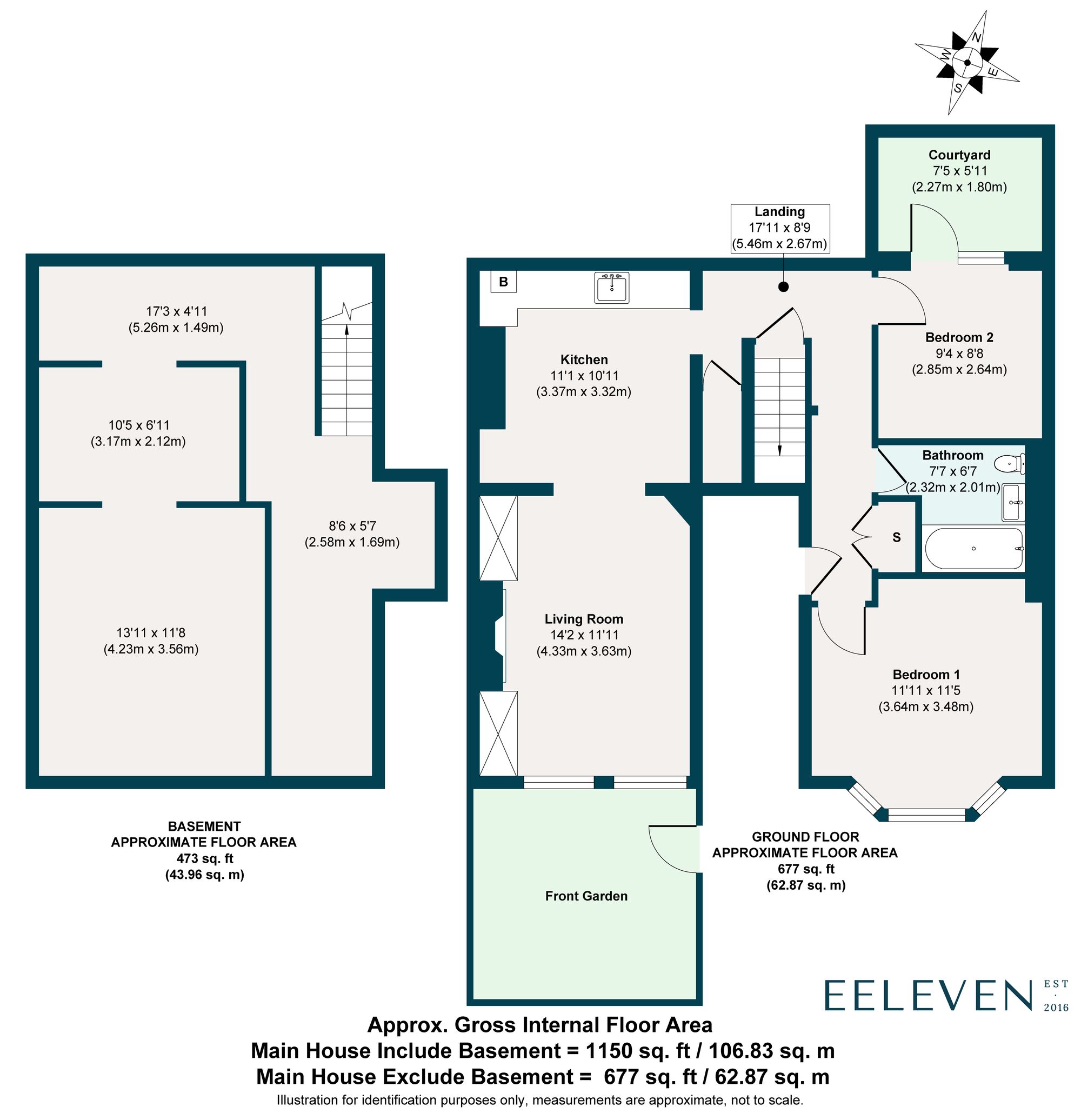
Energy Performance
