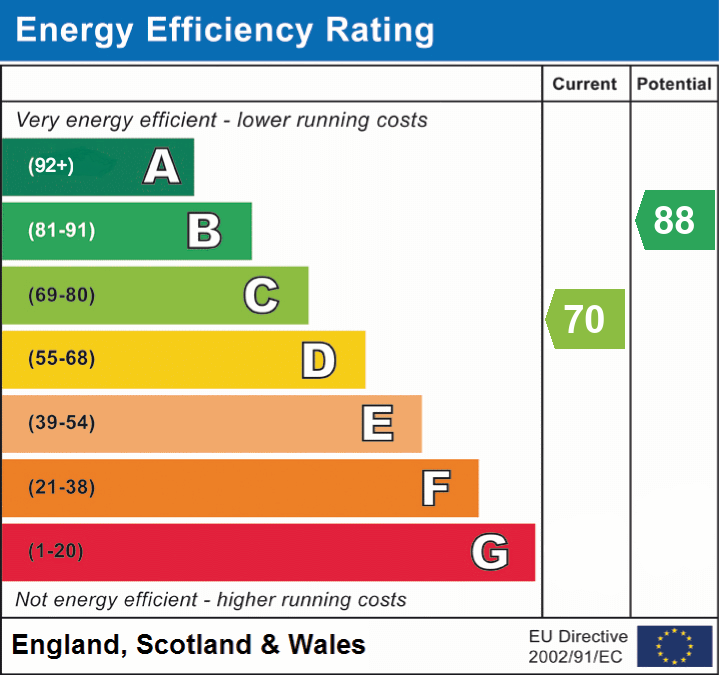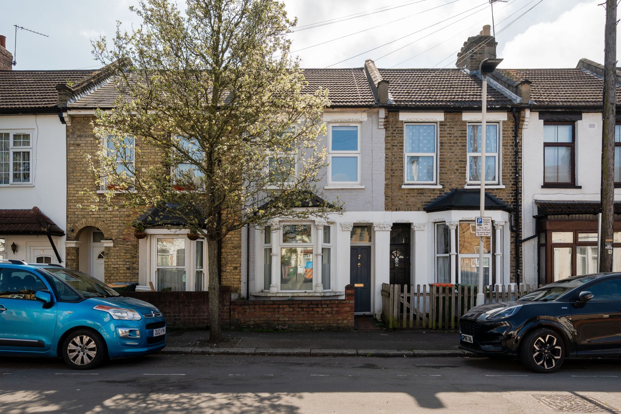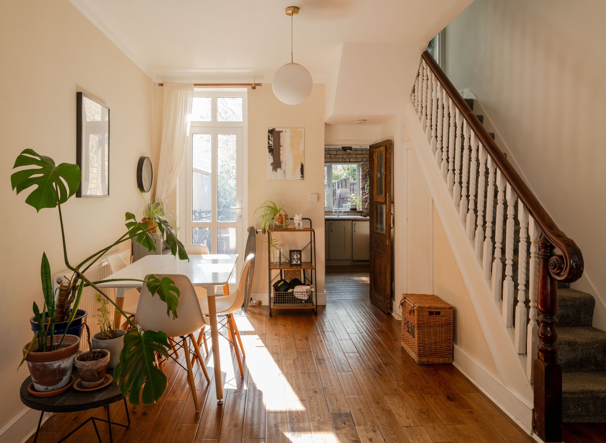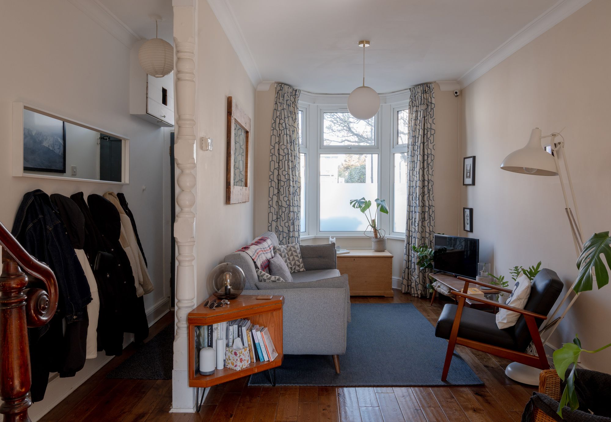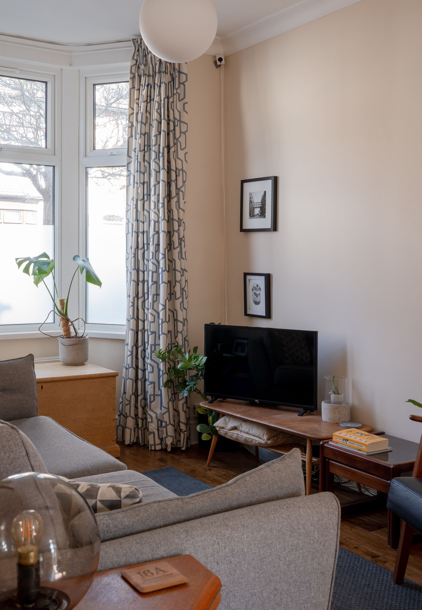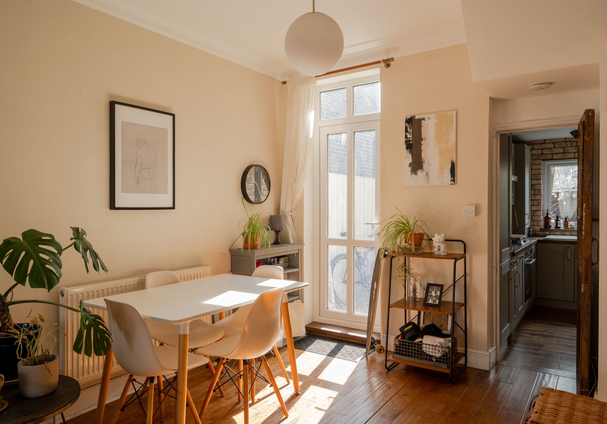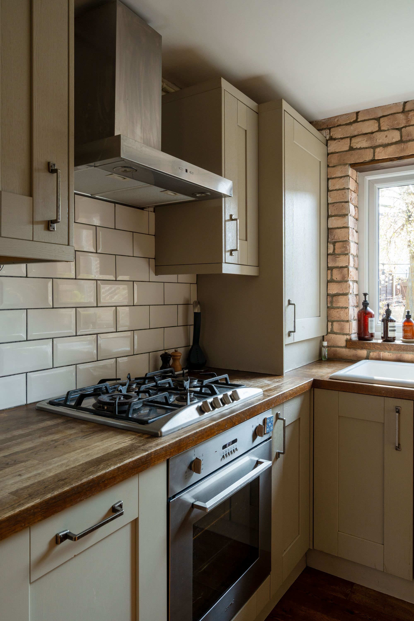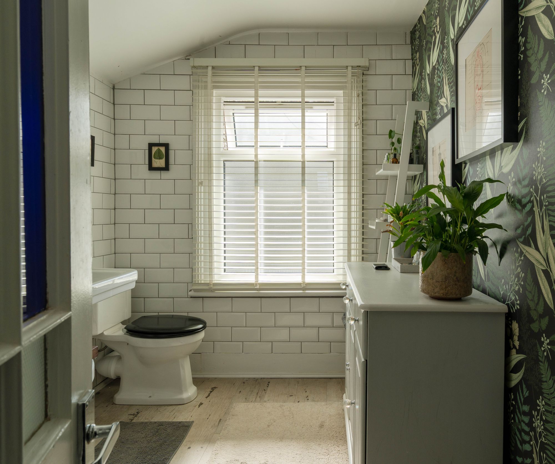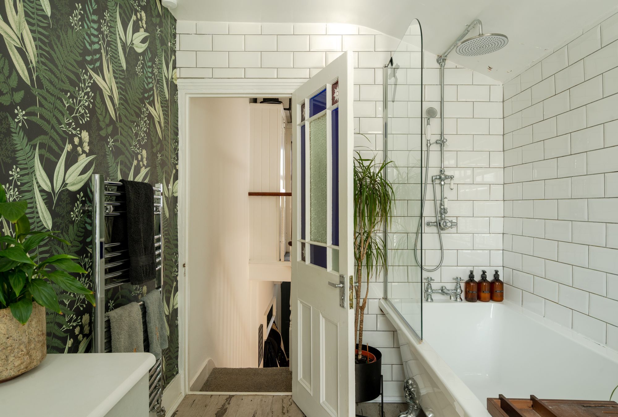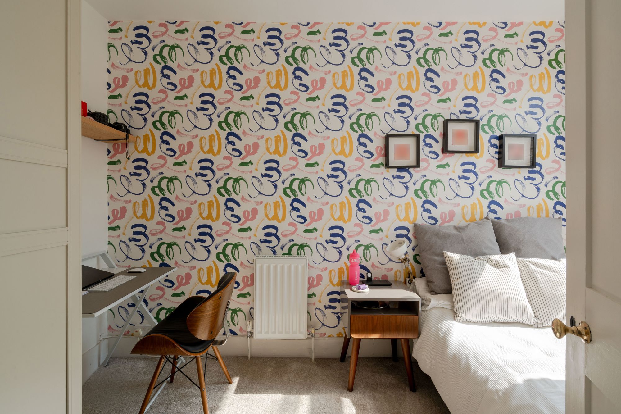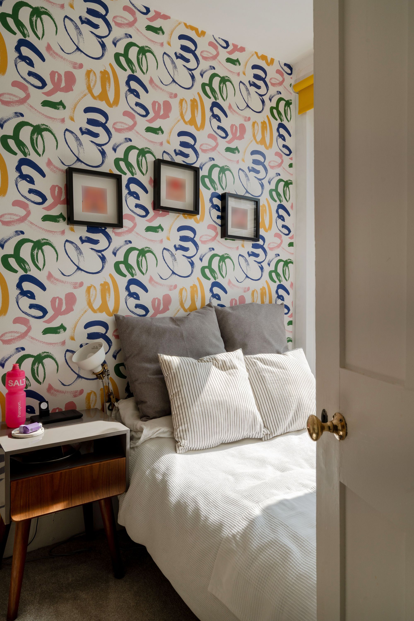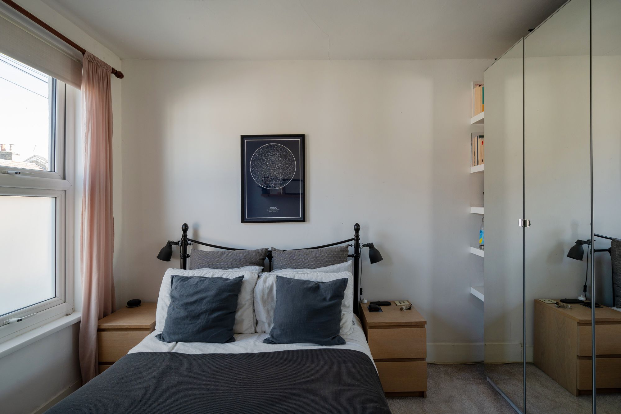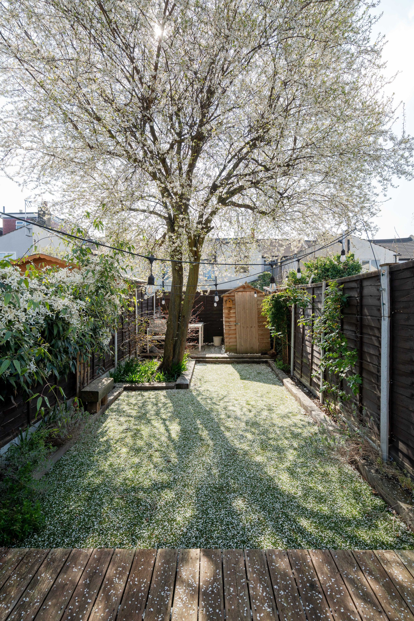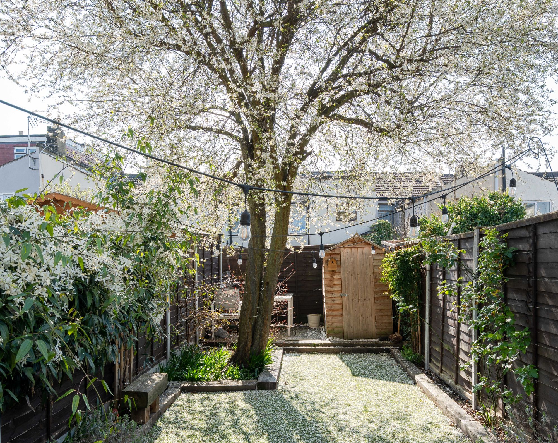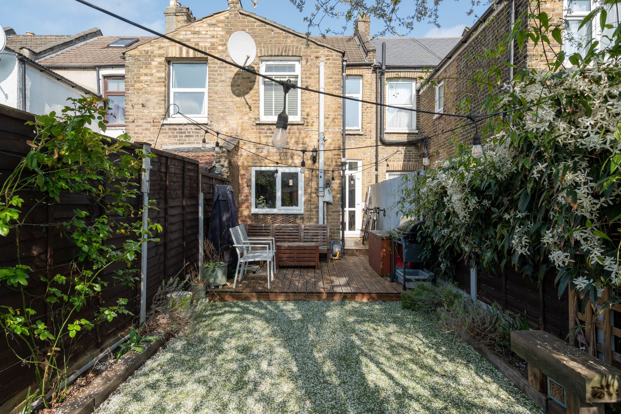Trevelyan Road, Stratford, London, E15
Sold - £575,0002 Bedroom Terraced House Shortlist
Key Features
- Two-bedroom Victorian house
- Redecorated throughout
- New fuse box
- Bright double reception room
- Stylish, high-end bathroom
- Farmhouse-style kitchen
- Beautiful 40-foot south-facing rear garden
- Walkable to Elizabeth line services
This warm, bright and welcoming Victorian house is enriched with numerous thoughtful details and high-quality materials, from hardwood engineered flooring and a sunny farmhouse kitchen to metro tiling and statement Lush Home wallpaper. In 2021, the deceptively spacious interior received a fresh lick of paint (including the re-sanded doors) and a refurbished bannister. A new rental-compliant fuse box was then fitted in March 2023.
Overall, the property has a charming, country-chic atmosphere that chimes with the delightful south-facing garden, which has been landscaped to a high standard and is filled with wonderfully fragrant flowers and an established damson fruit tree with showstopping spring blossom.
STEP INSIDE
Trevelyan Road lies in the heart of a peaceful clutch of residential streets near Forest Lane Park and Leytonstone’s popular eateries. As you arrive, you’re met by a grey-painted brick frontage that complements the decorative white lintels and columns framing the bay window and a recessed entrance beyond a walled front patio with a tiled path.
Step through a smart dark-grey panelled front door with a transom above into a hallway fitted with a mirror and coat hooks. Tall coved walls painted in Farrow & Ball ‘Pointing’ pair with hardwood engineered underfoot before flowing together throughout the ground floor for a cohesive feel.
Ahead, the refurbished bannister adorns a white-painted carpeted staircase, while an open walkway invites you through into the double reception room. In the living room, a broad canted bay window with lower privacy glass frames a cosy seating area, while a full-height glazed door and a transom window flood the rear dining room in warm, southerly sunshine.
Gold-plated globe lights further brighten both areas, while an industrial-style spotlight bar coordinates with the rustic feel in the kitchen beyond. Here, the hardwood floor, wooden worktops, and exposed brickwork enhance the country aesthetic, along with a range of cream shaker-style cabinetry with a metro-tiled splashback and traditional-style shelving. There’s also more storage beneath the stairs, where the space was converted into a pantry and coat cupboard.
Above the sink, a large window frames the view of the garden, while integrated appliances include an oven with a gas hob and extractor hood, a Hoover washing machine (replaced in 2020), a Hotpoint dishwasher (installed in 2020), and a fridge-freezer.
Take the carpeted staircase to the first floor. From the lower landing, you’ll discover a period-inspired bathroom brightened by a huge rear window (screened by a Venetian blind) and warmed by a chrome heated towel rail. Lined with wooden floor, accent forest-style wallpaper, and white metro wall tiles with contrasting grout to the high, sloped ceiling, it’s fitted with traditional sanitaryware by Victorian Plumbing. The roll-top bathtub with its chrome claw feet, tapware, and glass-screened rainfall showerhead shouts luxury and pairs perfectly with the period-style pedestal basin and close-coupled toilet.
Continue to the upper landing to find the two double bedrooms, which benefit from fitted wardrobes and wooden shelving. The second bedroom faces the garden through a tall window with a cheerful yellow roller blind and is decorated with bold and distinctive paint stroke-style wallpaper. The soft carpet underfoot also runs into the primary bedroom at the front of the house. In here, mirrored wardrobes reflect the light from a central pendant and two tall front windows, but you’ll also find additional alcove shelving to the side.
OUTDOORS
The long, 40-foot south-facing rear garden has been beautifully landscaped and thoughtfully planted with a Jasmine creeper above the bench seat, roses, and lavender. Begin on the redwood-stained pine deck extending from the back door – a lovely seating area with a view across a premium artificial turf lawn enclosed by replaced fence panels. Lined with Norwegian dark wood sleepers and festoon festival lights, the lawn centres around a mature damson tree that blooms spectacularly with white flowers every March and fruits every other year.
Although the whole garden captures the sun throughout the day in the summer, the rear deck (also made out of Norwegian wood sleepers) is the spot for evening drinks. A useful tool shed and an outside power outlet add practicability to this incredibly sociable oasis of calm.
A NOTE FROM THE OWNERS
‘This house is a great first-time purchase as it has a spare room and a beautiful garden, yet lies close to excellent transport links to central London (Maryland to Farringdon is only 10 minutes on the train).’
GETTING AROUND
The house is a 15-minute walk to Maryland Station, which runs frequent Elizabeth line services westbound to Paddington and Heathrow Terminal 5 and eastbound to Shenfield. Trains also run to London Liverpool Street within 9 minutes and Tottenham Court Road in 14 minutes.
IN THE NEIGHBOURHOOD
Lying within walking distance or a short cycle ride of Stratford, Hackney Wick, Leyton, Leytonstone, and Forest Gate, Trevelyan Road combines the highlights of East London living with easy access to various green spaces, allowing residents to enjoy a sociable and active lifestyle without leaving the neighbourhood.
The Queen Elizabeth Olympic Park sporting complex is just over a mile away. It offers everything from swimming, running, cycling, and tennis opportunities to live sports and entertainment events at the Olympic venues, not to mention the plethora of eateries, cafés, street vendors and shopping at Westfield.
Nearby, you can also explore the vast expanse of open fields and woodlands at Wanstead Flats as well as Corporation of London’s Grade II listed, London in Bloom and Green Flag award-winning West Ham Park.
Our local sellers often recommend Signorelli café; The Stratford Hotel Brasserie for family get-togethers (and working remotely from the fireside lobby bar); The Gantry, E20 for catching up with friends over coffee; and ‘Change Please’ at Timber Lodge, a not-for-profit coffee social enterprise surrounded by award-winning playgrounds. The exciting East Bank area also continues to impress, with a diverse programme of events and the new V&A East and Sadler’s Wells East.
Some of the fantastic restaurants and bars on your doorstep include Kotch!, which serves stone-baked Neapolitan pizza, and the Cart and Horses public house, known as the home of Iron Maiden's 1976 debut. There are more options, such as Greek, Thai, Indian, and Chinese restaurants peppered along Leytonstone Road. Also worth a mention are the Wild Goose Bakery in Forest Gate, The Can Club, The Holly Tree Pub, and Dina wine bar.
SCHOOLS
Within a short walk, St Francis RC Primary School and Maryland Primary School are Ofsted-rated ‘Good’, with the former home to an on-site nursery. Earlham Primary School and Colegrave Primary School, both Ofsted-rated ‘Outstanding’, are just over a ten-minute walk away.
Floorplan
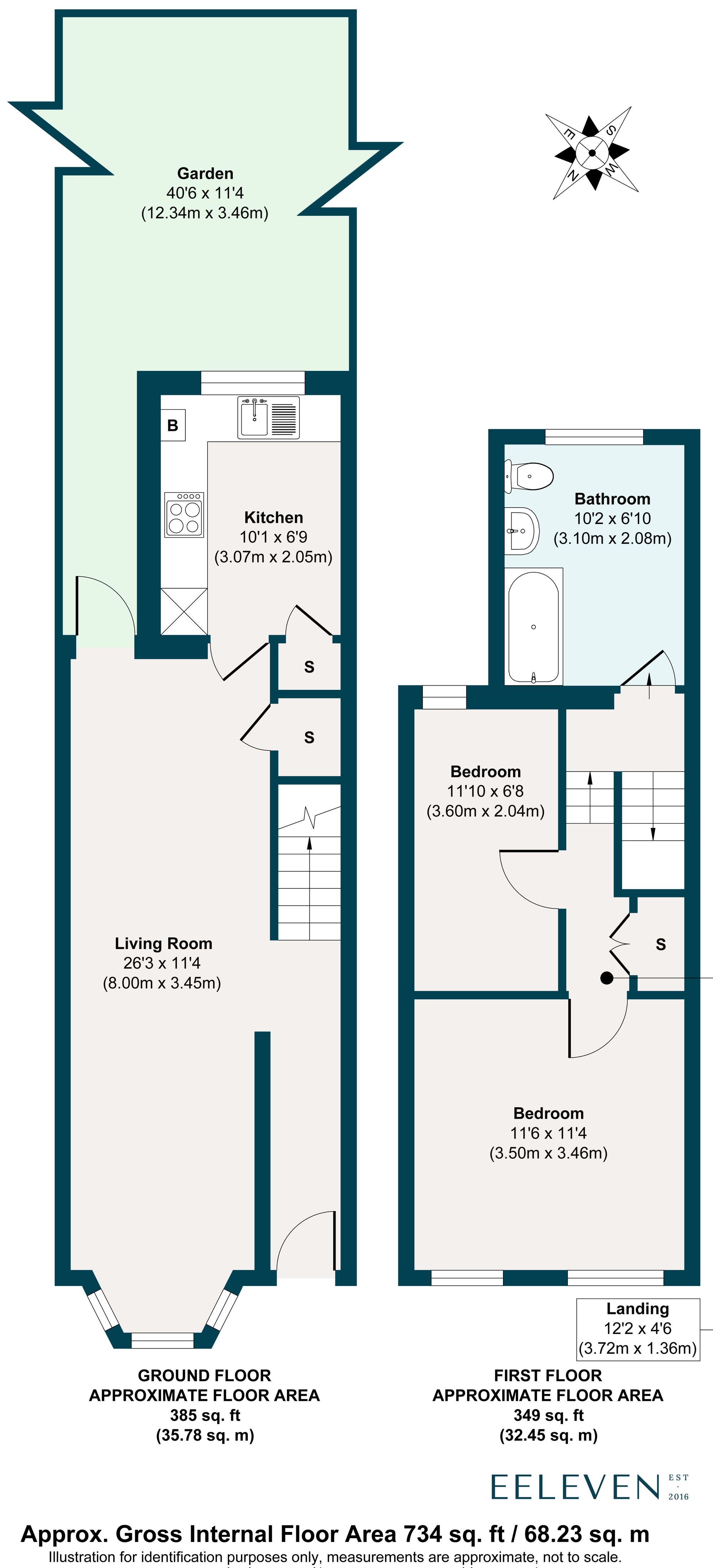
Energy Performance
