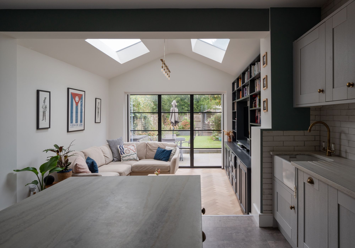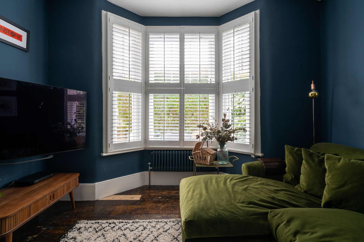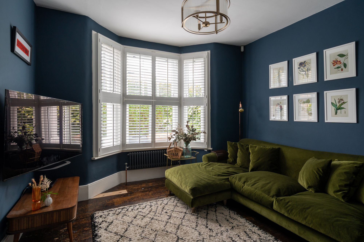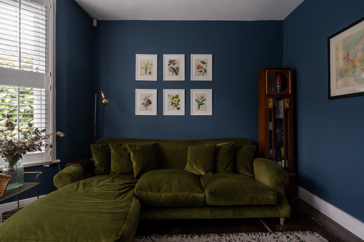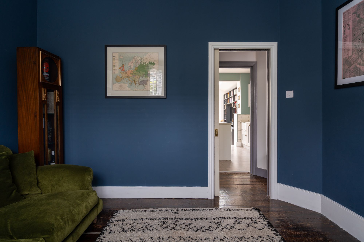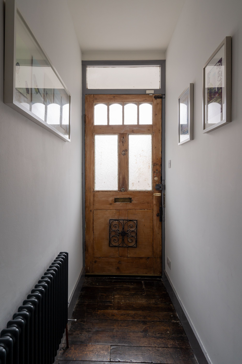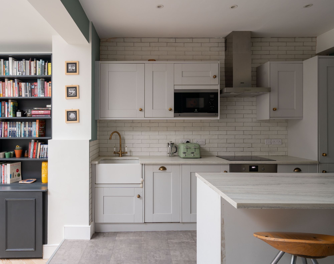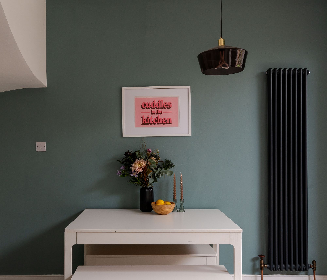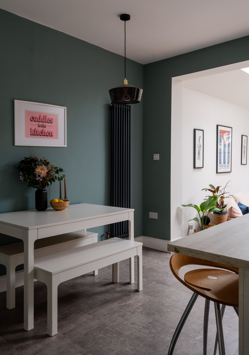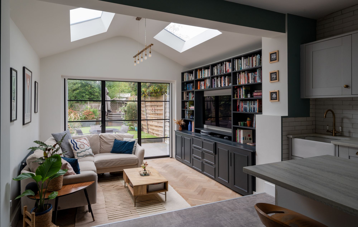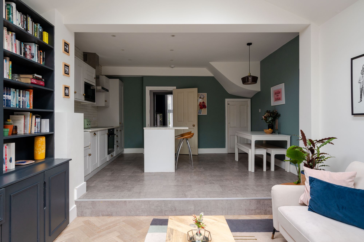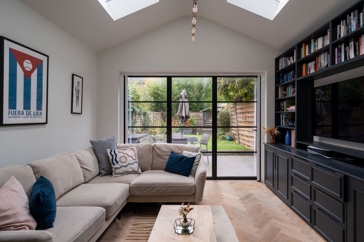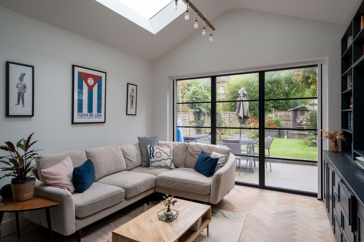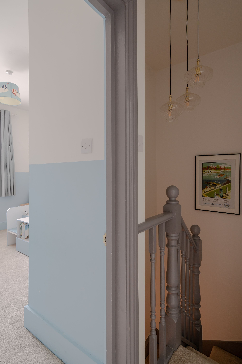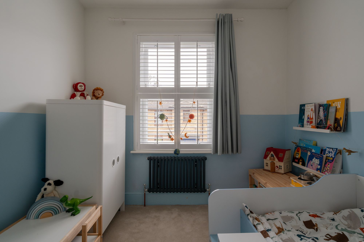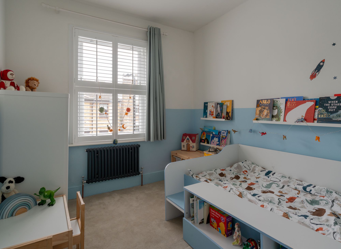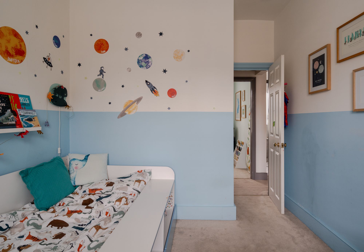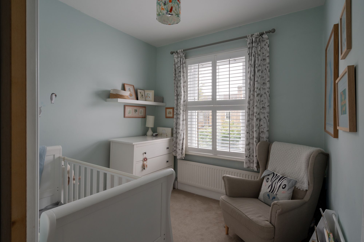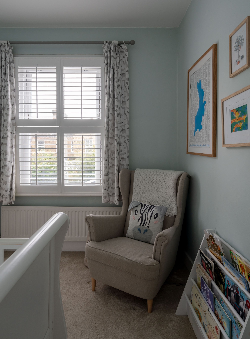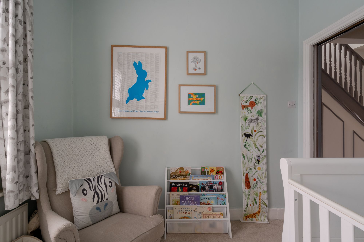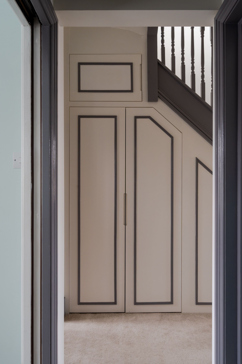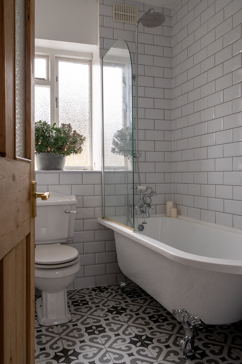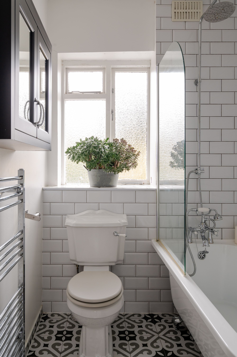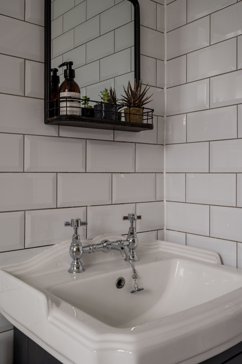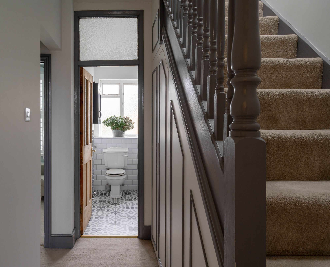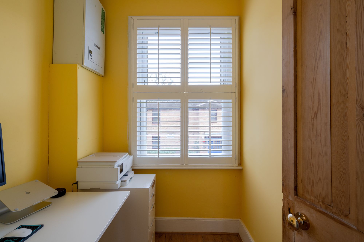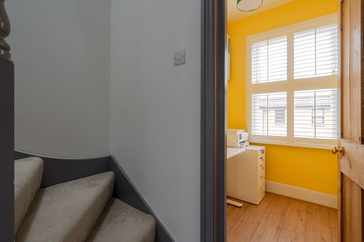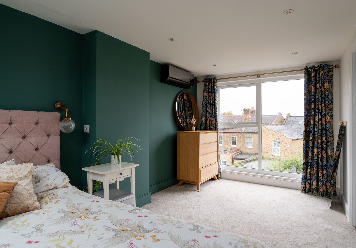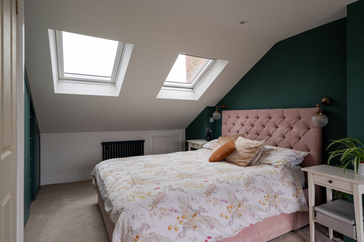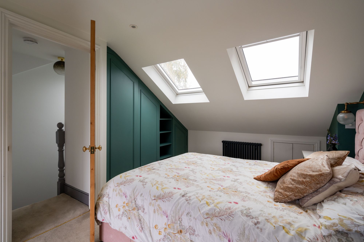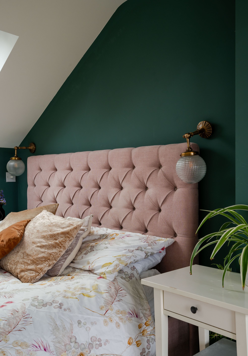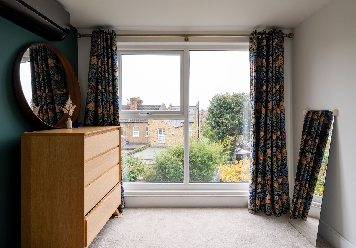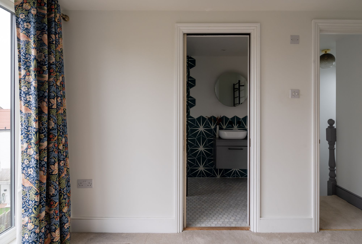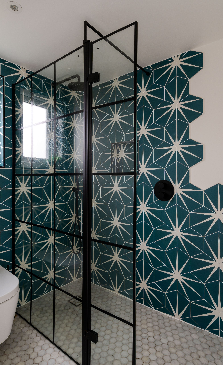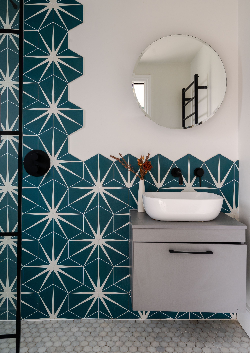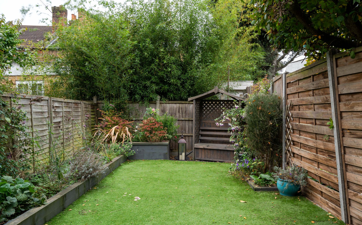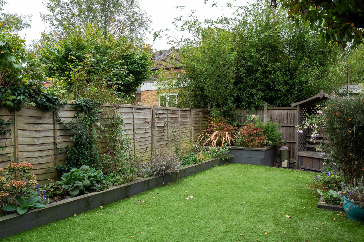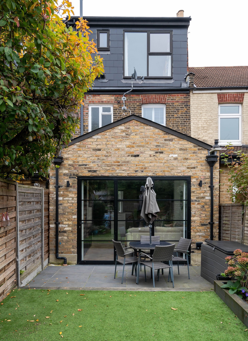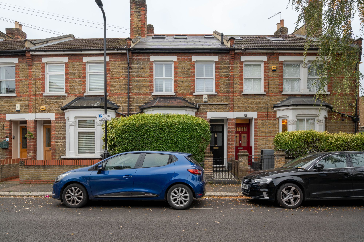Woodlands Road, Leytonstone, London, E11
Sold - £825,0003 Bedroom Mid-terraced House Shortlist
Key Features
- Fully extended Victorian house
- Three bedrooms plus a nursery/study
- Two high-end bathrooms
- Modern dining/living kitchen
- Bi-folds to south-facing garden
- Separate living room
- Three-minutes from Overground
- Close to Underground
- Short walk to Wanstead Flats
Crafted with great attention to detail throughout, this light-flooded Victorian home bridges character charm with modern touches, from designer Lick paintwork, industrial-style light fittings, and contemporary tiling to bespoke storage and Crittall-style bi-fold doors uniting the stunning open-plan dining kitchen with the sunny, south-facing garden.
In 2021, the house was transformed by a sun-drenched rear extension to create a second open-plan living area off the kitchen with bi-fold doors into the garden. Upstairs, the bedrooms were repositioned to work alongside a new family bathroom and a loft extension with an en suite to maximise space. The following year, the garden was redeveloped into a sunny and tranquil haven. The property has also received new double-glazed windows and a new boiler within the last few years.
STEP INSIDE
You’ll find the house a mere three-minute walk from Overground services and the restaurants lining Leytonstone High Road, while within 10 minutes, you can escape into the wild expanse of Wanstead Flats.
Arriving on Woodlands Road, you’re met by a welcoming variegated brick exterior with a colonnaded bay window and stone lintels behind a tall hedge, brick walls, and a wrought-iron gate. Follow the chequered tiled path to the recessed entrance, where a smart panelled front door has been painted black to contrast with a brass pineapple door knocker, knob and letterbox.
Natural light from the glazed panels and a transom window brightens the hallway beyond. Here, exposed, rich-toned floorboards and a black column radiator pop against the white walls rising to the high ceiling.
The floorboards flow into a living room at the front of the house – a grown-up space warmed by a cast-iron radiator and deep blue walls trimmed with tall white skirtings. Full-height wooden Plantation shutters bring elegance while being immensely practical for controlling the flow of light and air from the beautiful canted bay window. The antique brass and ribbed glass light shade above creates a soft glow for peaceful evenings and intimate parties.
Back in the hallway, you’ll pass the staircase on your way into the fabulously bright and airy, spot-lit extension. In the corner, there’s a useful storage cupboard, while the kitchen area, with green accent paintwork, is filled with pale grey shaker-style cabinetry by Wicks, fitted in 2019. The appliances (installed at the same time) include an integrated oven, an electric hob with a Zanussi extractor hood, an Electrolux microwave, and a concealed fridge-freezer, washing machine and dishwasher.
Brass knobs and cup handles to match the tap above the Belfast sink reference the period, while light wood tops and dark grouting backing the white metro-tiled splashback harmonise with the Amtico flooring surrounding a large central breakfast island. There’s also a further dining area beneath a stylish pendant and beside a vertical cast-iron radiator.
Step down onto the real wood parquet floor in the extended living area. Wide Crittall-style bi-folds reveal the serene, south-facing garden, and light floods in from twin sky windows framing linear pendant bulbs. Warmed by another stylish black column radiator, this amazing entertaining area features a bespoke built-in bookcase, cabinets, and TV unit on one wall – ideal for storing away games, movie nights, and reading.
Upstairs on the landing, you’ll find plenty of cupboard space beneath the stairs rising to the loft conversion. The grey accent panels tone with the bannisters and the architraves and skirtings also found in the hallway below to draw the levels together, while the cream carpet runs across the first and second floors, except in the nursery/study and the bathrooms.
You’ll discover a double bedroom painted in a soft baby blue at the back of the house. It overlooks the leafy garden through a large window with wooden Plantation shutters.
Meanwhile, a frosted window brightens the adjoining family bathroom, which is warmed by a tall chrome heated towel rail and lined with glossy white metro wall tiles with contrasting grout and beautiful black-and-white patterned floor tiles. In keeping with the period, the sanitaryware culminates in a gorgeous roll-top bathtub with a glass screen and chrome claw feet to match the traditional tapware, shower attachment and rainfall shower head.
Across the hall, you’ll find another spacious double banded with cream and blue paintwork. It is warmed by a cast-iron column radiator beneath the front window, which is also fitted with wooden shutters like the nursery/study next door – a useful space with laminate flooring painted in a cheerful yellow.
Head up the carpeted stairs to the primary suite, enjoying the view from the full-height picture windows framing the garden. More natural light pours through the Velux windows above the bespoke wardrobes and cupboards, while regal green walls enrich the vintage brass and ribbed glass reading bulbs. Ceiling spots, air-conditioning, and a column radiator to match those seen elsewhere combine to ensure a comfortable atmosphere throughout the seasons.
The luxury continues in the spot-lit en suite, where ‘Lily Pad Porcelain Peacock Tiles’ by Ca Pietra create a dramatic backdrop to the walk-in rainfall shower with matt-black Lusso Stone fittings and an ultra-stylish Crittall-style screen. Beehive tiles underfoot coordinate with the grey wall-hung vanity unit with a countertop basin and mirror above, with a wall-hung toilet and matt-black heated towel rail completing the setup.
OUTDOORS
Open the bi-fold doors onto a tiled terrace lit by stylish black outdoor lights overlooking the recently landscaped garden. Fully enclosed by fences, trees, and raised flower borders filled with various colourful plants, the lawn faces south to capture the sun throughout the day. Sit on the covered bench in the corner to soak in the peaceful feeling.
A NOTE FROM THE OWNERS
‘We love opening the bi-fold doors into the garden in the spring and summer, so the garden becomes an extension of the living room.’
GETTING AROUND
Leytonstone High Road Overground station is approximately three minutes’ walk, while Stratford is 12 minutes by bus for serious retail, restaurant and cultural therapy at Westfield and the East Village. Leytonstone Underground Station for Central line access is a 12-minute walk away. There’s also a major transport interchange for Underground, Overground, DLR, National Rail and HS1 services. In addition, Stratford, Maryland, and Forest Gate stations offer Elizabeth line services.
IN THE NEIGHBOURHOOD
Woodlands Road is a quiet pocket of Leytonstone, about five minutes’ walk from the town centre, with popular spots including The Wild Goose Bakery, Homies on Donkeys, Panda Dim Sum, Leytonstone Tavern for burgers and roasts, The North Star for great pizza and Thai, The Holly Tree, and Yard Sale Pizza. Theatre of Wine is a short walk away and serves up exceptional wine from all across the world. It also organises regular wine tastings on Thursday evenings and even Bring Your Own Baby day-time wine tastings for new mums.
Lovely Francis Road is only 10 minutes on foot and has a fantastic collection of independent shops, relaxed cafés, delis and craft beer shops. Other local favourites include Singburi for amazing Thai food, Bocca Bocca, the local pie and mash shop, San Marino Café, Back to Ours coffee shop, Zaxx for Korean food, and Phlox bookshop.
Finally, the wild and beautiful green spaces of Wanstead Flats and Bushwood are only a few minutes by foot, while peaceful Langthorne Park is great for kids. Alternatively, Wanstead Park or the Olympic Park are just a short bike ride away.
SCHOOLS
Nearby schools with Good (or Outstanding) Ofsted ratings include Davies Lane Primary, George Tomlinson Primary and Connaught for Girls. In addition, there are several excellent nurseries on your doorstep, including The Arches Montessori Nursery, the N. Family Club, and the Ofsted ‘Outstanding’ Acacia Nursery. For younger children who need entertaining, you will also find various activities, from Musical Miniatures to Baby Sensory and Baby Ballers.
Brochure
Floorplan
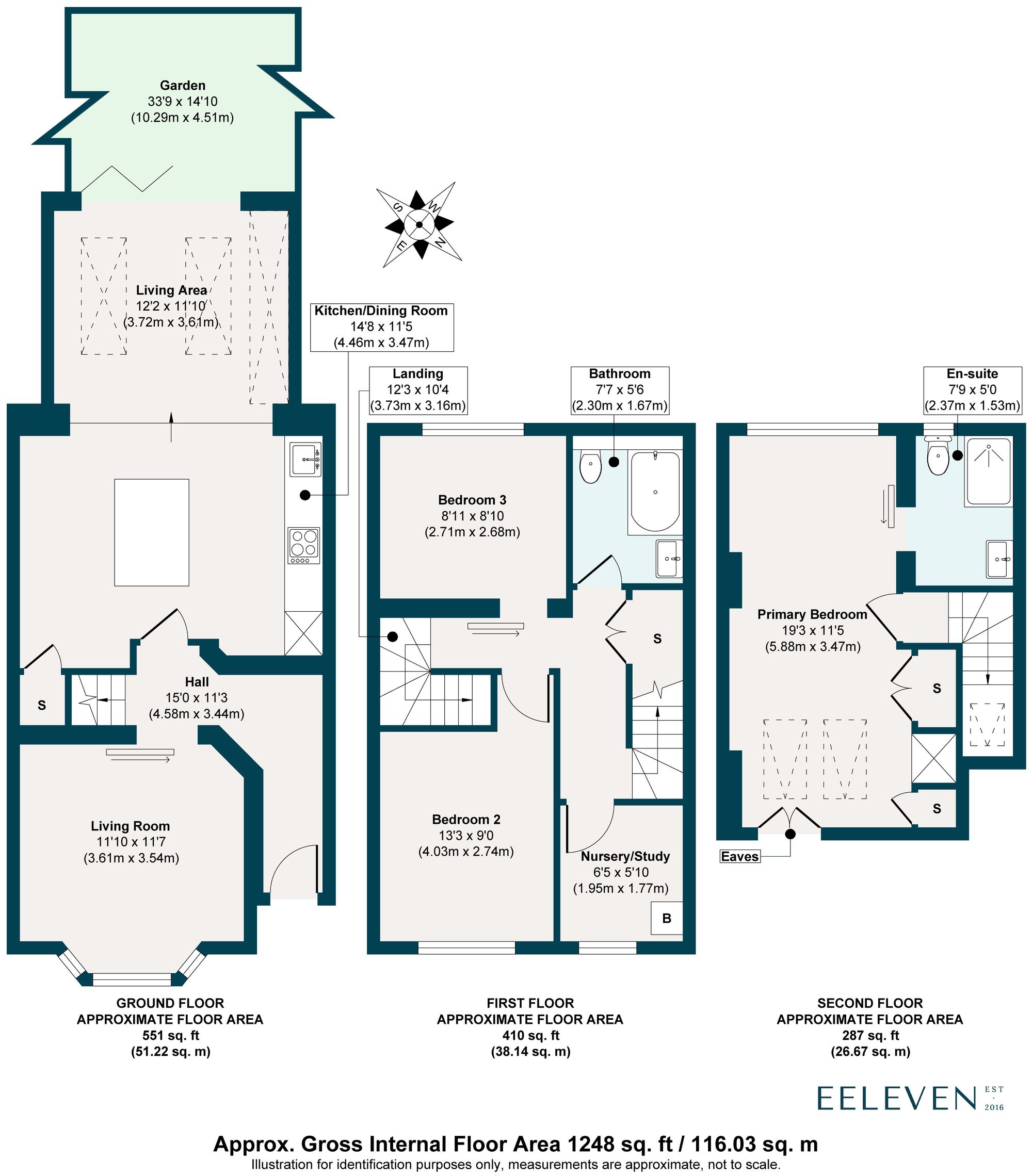
Energy Performance


