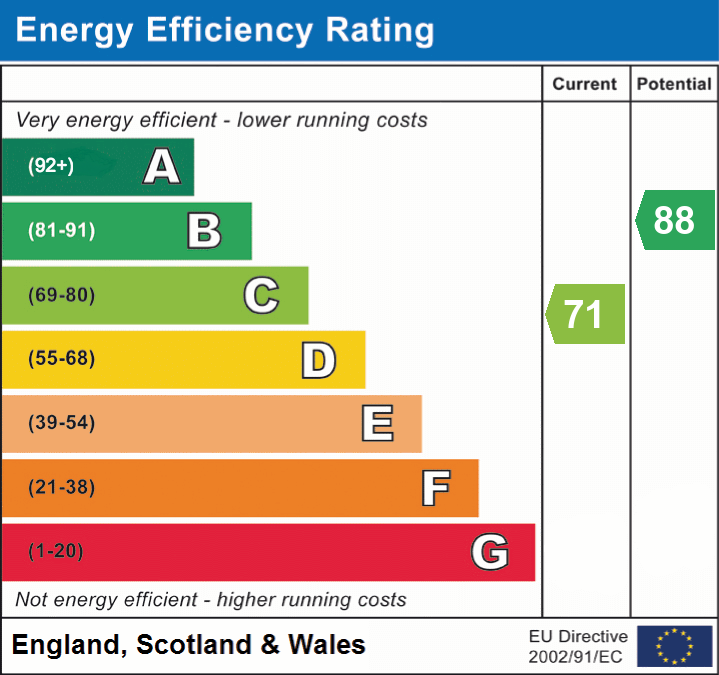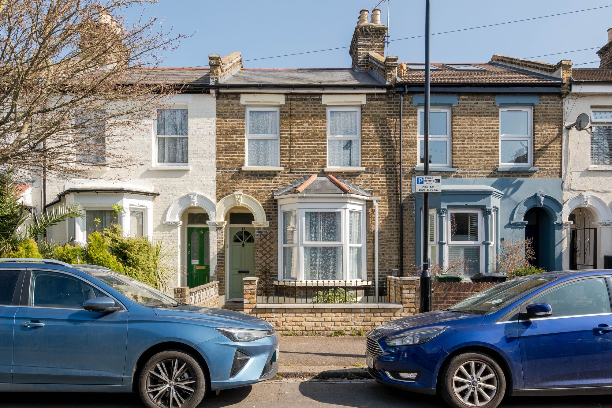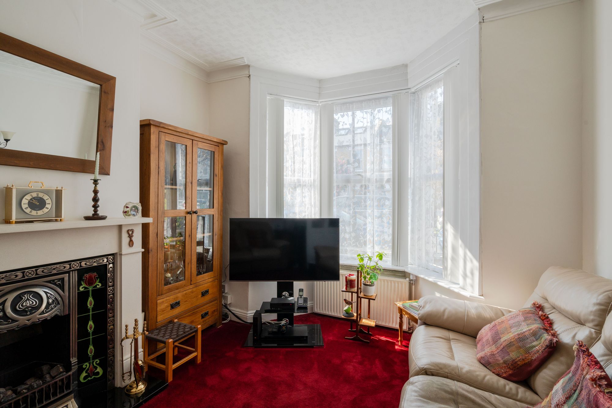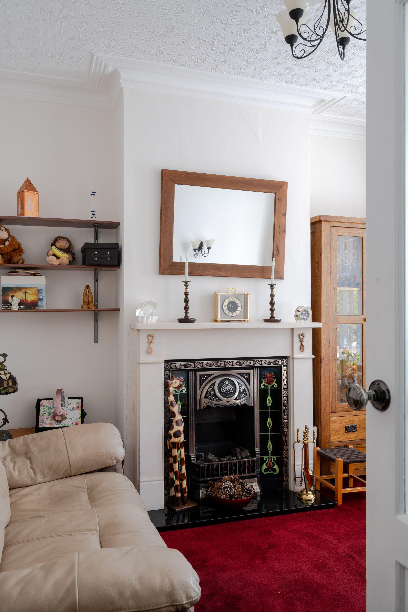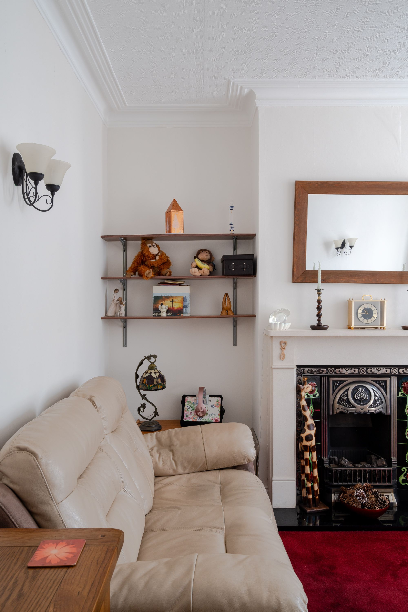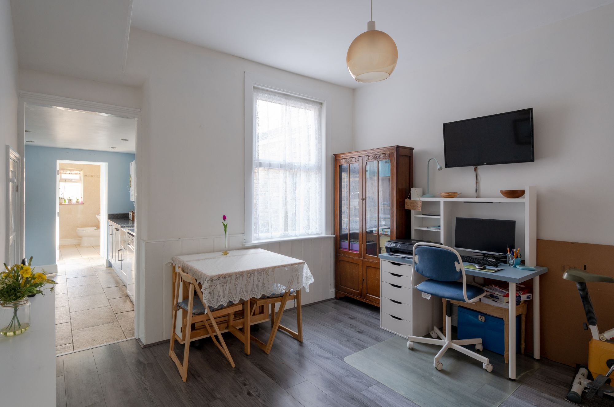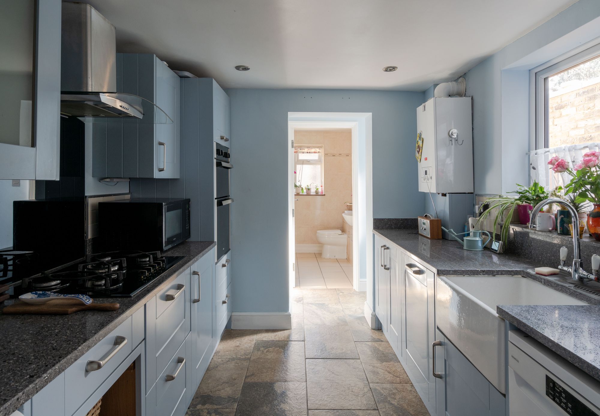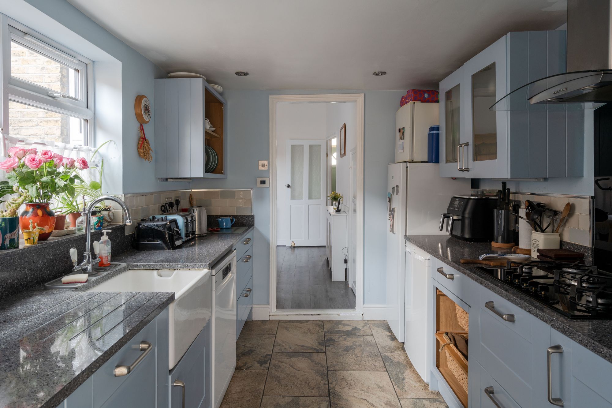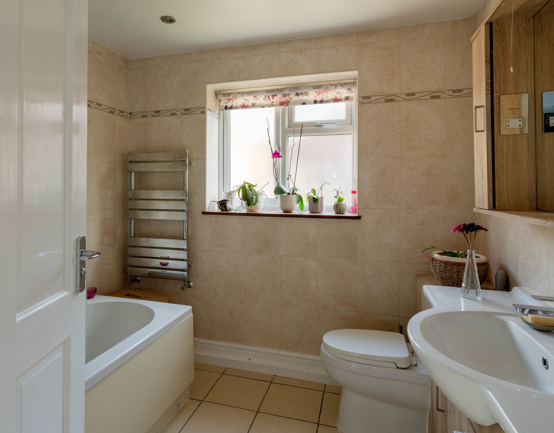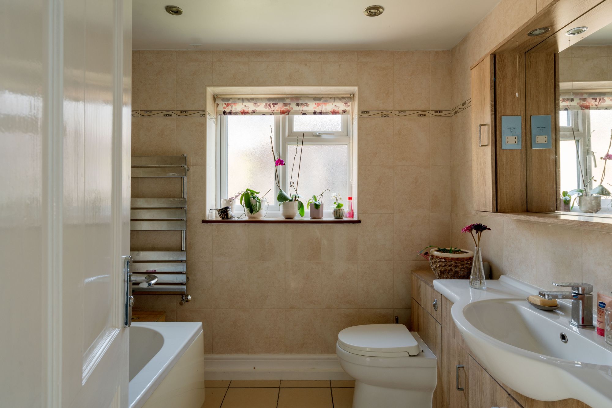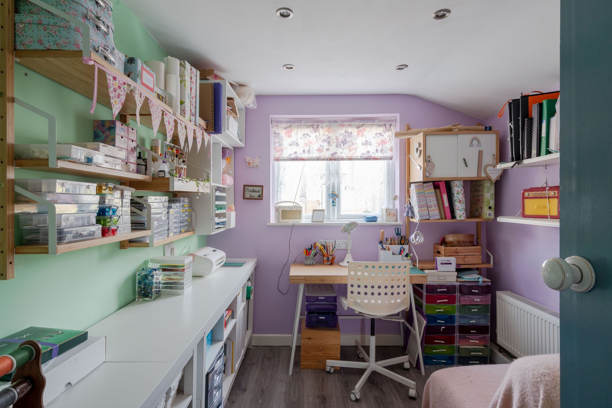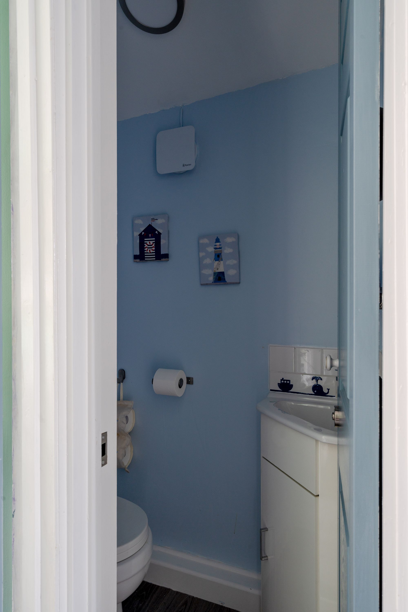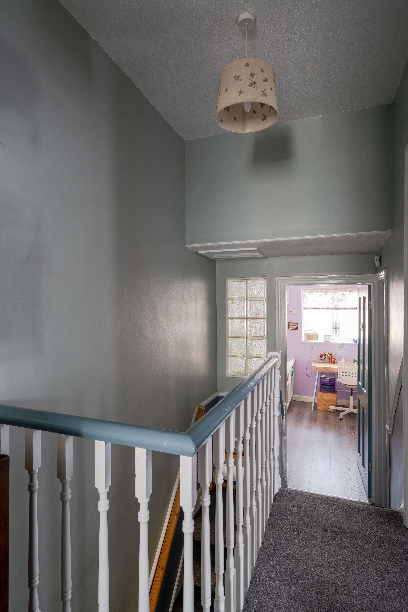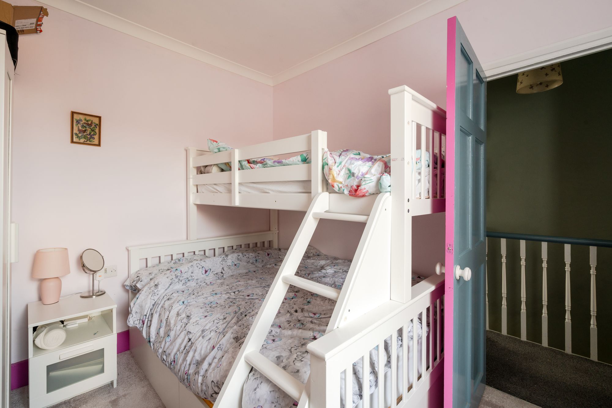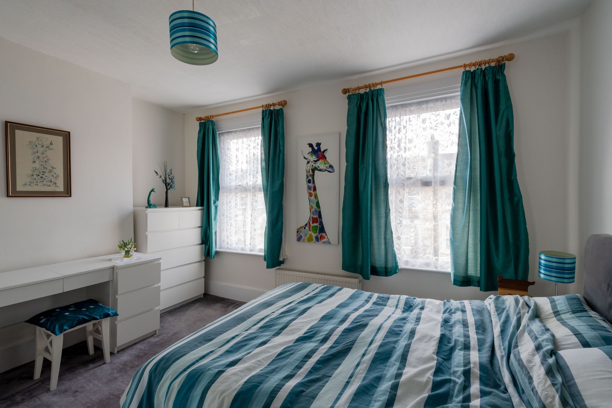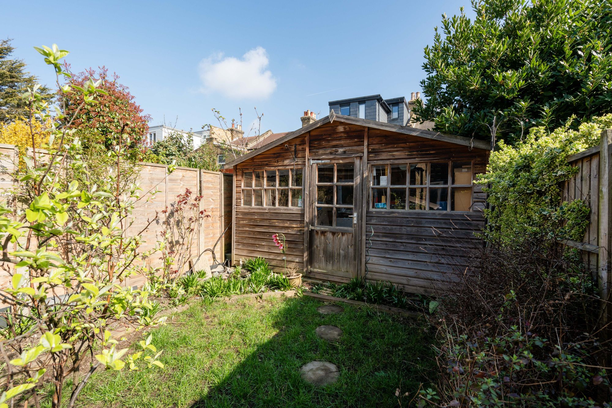Worsley Road, Leytonstone, London, E11
Sold - £600,0003 Bedroom Terraced House Shortlist
Key Features
- Three-bedroom Victorian house
- Character features
- Large kitchen
- Family bathroom & WC
- East-facing rear garden
- 15-minute walk to Tube & Overground
- Short walk to the town centre
You’ll discover this lovely Victorian family home tucked away in a quiet residential street within walking distance of comprehensive rail links, wonderful parks and green spaces, and excellent shops, pubs, and restaurants. Pops of colour meet high, coved walls and character details across the spacious interior, which features two large reception rooms, a modern kitchen, and well-proportioned bedrooms. As a bonus, the east-facing garden offers a tranquil escape from urban life.
STEP INSIDE
The house faces the street, proudly displaying a handsome London Stock brick exterior trimmed with cream-painted lintels and mouldings to the traditional recessed entrance and a beautiful bay window. A matching brick wall with wrought-iron railings frames the front patio, which leads to a panelled front door painted in a soft, muted green with contrasting black furniture.
The transom window above illuminates the hallway beyond, while a wide canted bay brightens the living room to your right. Sitting beside the functional alcove shelving, a decorative period fireplace with tiled inserts creates a characterful focal point. The elegant surrounding mantelpiece matches the white walls that rise to meet a high, coved ceiling, which is adorned with a central chandelier echoing the wall-mounted lamps.
Behind the living room, a central pendant and a tall window overlooking the garden combine to create a bright and airy atmosphere for mealtimes in the dining room. Lined with white panelling to the lower walls and wood-effect flooring, it feels modern yet in keeping with the period.
Pass a covered radiator and a useful storage cupboard as you enter the wide, spot-lit galley kitchen. Here, refreshing light blue paintwork flows seamlessly between the walls and the shaker-style cabinets running along both sides, while the glossy stone tops reflect the south-facing light streaming in through a large side window set above a deep Belfast sink. Integrated appliances include a double oven and a gas hob with an extractor hood, but there’s also space for a freestanding fridge-freezer, a dishwasher, and another undercounter appliance.
Follow the format tiles underfoot into the rear hall, where you’ll find access to the garden. The fully tiled, spot-lit bathroom lies beyond. Warmed by a modern flat-panelled chrome heated towel rail, it contains a bath with an overhead shower and a vanity basin unit incorporating the toilet cistern. There’s also a spot-lit mirror, a matching storage cupboard above the basin, and a frosted rear window with a fitted blind.
Upstairs, the split-level landing leads to three bedrooms and a two-piece WC. From the lower landing, you’ll discover the third bedroom – a spacious single with a view over the garden through a casement window with a roller blind to filter the lovely morning light. Decorated in cheerful candy colours and wood-effect flooring and lined with plenty of shelving, it would make a pleasant nursery, child’s room or home office.
On the upper landing, tonal pinks to the coved walls and skirtings and a thick neutral carpet warm bedroom two, a generous double which also enjoys a garden view and easterly sunshine. Meanwhile, the principal bedroom fills the front of the house. Lit by two huge front windows that draw in the evening light, the master is an excellent size and has been decorated in a calming neutral palette to offset the fitted grey carpet.
OUTDOORS
Stepping out the back door, follow the side return to the east-facing rear garden. Here, tall timber fence panels enclose a grassy lawn bordered with various flowers and shrubs, while stepping stones lead to a full-width wooden shed that could be converted into a garden room.
GETTING AROUND
Leyton Underground for the Central line is just a short walk away (around 15 minutes), with the Elizabeth line available in the other direction at Maryland rail station – also reachable by foot. From here, it’s just a short journey to Liverpool Street and one stop from Stratford’s major interchange with the DLR, Central and Jubilee lines, along with shopping, cinema and food at Westfield and East Village. Various local bus stops run regular services to Stratford, too. Leytonstone High Road (Overground) is also a 15-minute walk.
IN THE NEIGHBOURHOOD
Worsley Road is part of a quiet pocket of Victorian streets between the lower end of High Road Leytonstone and the wonderful Wanstead Flats – a walking, jogging and mountain-biking paradise that acts as a gateway to Epping Forest. Nearby Chalet Wood also provides a beautiful carpet of bluebells every spring.
Alternatively, run through Hollow Pond and beyond, exploring the forest trails, or head to Langthorne Park for pools, wildlife, basketball courts, a play park and an outdoor gym. You are also just 1.5 miles from the Olympic Park with all it has to offer.
Within an easy walk is the lovely Leytonstone Tavern (check out the fantastic burgers and roasts), the new coffee shop Tamping Grounds, Kotch for pizza, and The Rookwood Village pub with its stylish interior, deck and electronic darts. Stroll a few minutes further to explore Winchelsea Road’s artisanal food and drink scene, including The Wanstead Tap, Rambles Café, and Wild Goose Bakery for custard tarts.
The High Road is only a few minutes’ walk away and has many cafés and convenience stores at its southern end. If you like traditional Neapolitan pizza, check out Bocca Bocca or Yard Sale. Other local favourites include Sunday roasts at the Holly Tree pub, after-work drinks at Mammoth taproom, the Leytonstone arts trail, and the weekly local farmers’ market beside Cann Hall Park, with its coffee shop, play areas and skatepark.
Our local sellers particularly recommend Joyau, Dina, Deeney’s for the ‘best breakfast in London’, and Back to Ours for morning coffee and pastries.
SCHOOLS
The popular Jenny Hammond Primary School is just four minutes on foot and rated ‘Good’ by Ofsted. Davies Lane Primary School is 20 minutes away and rated ‘'Outstanding’. You’ll also find Buxton School within a nine-minute stroll and a few nurseries nearby, including N. Family Club nursery.
Floorplan
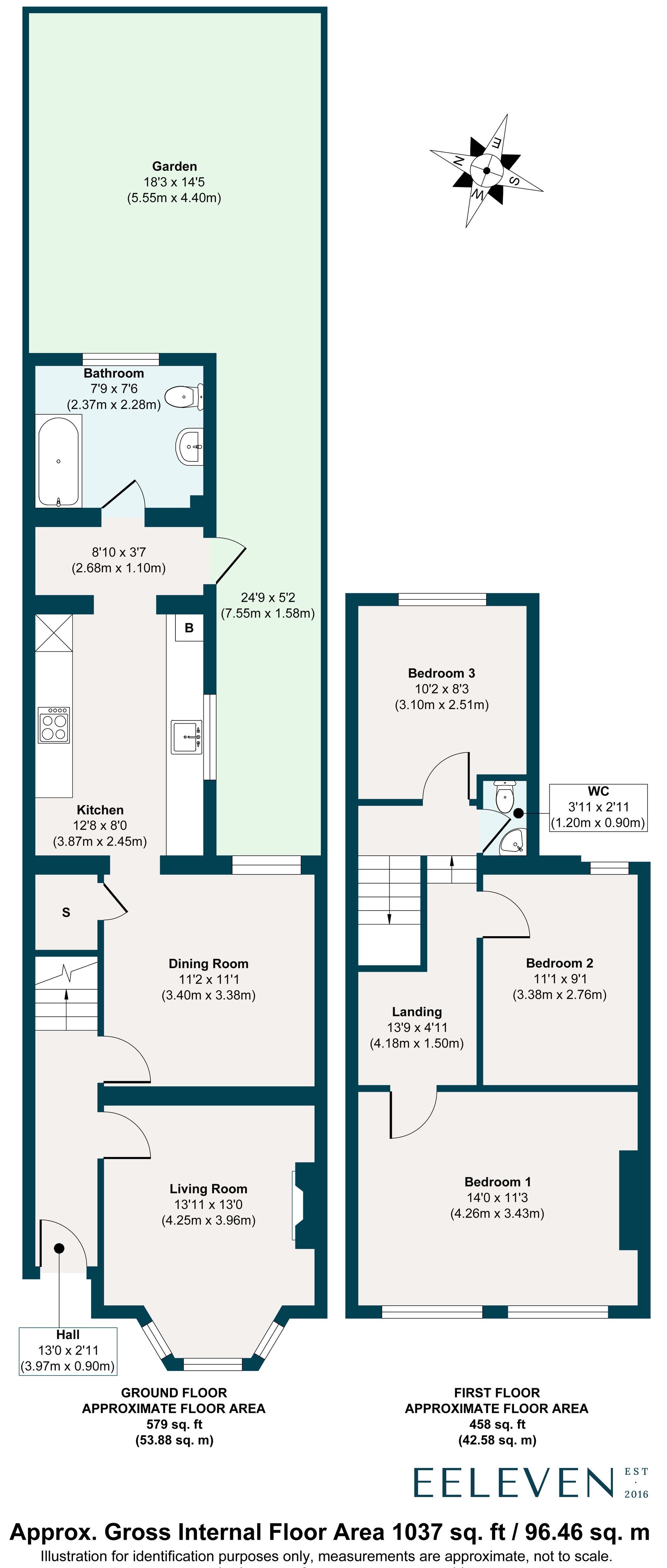
Energy Performance
