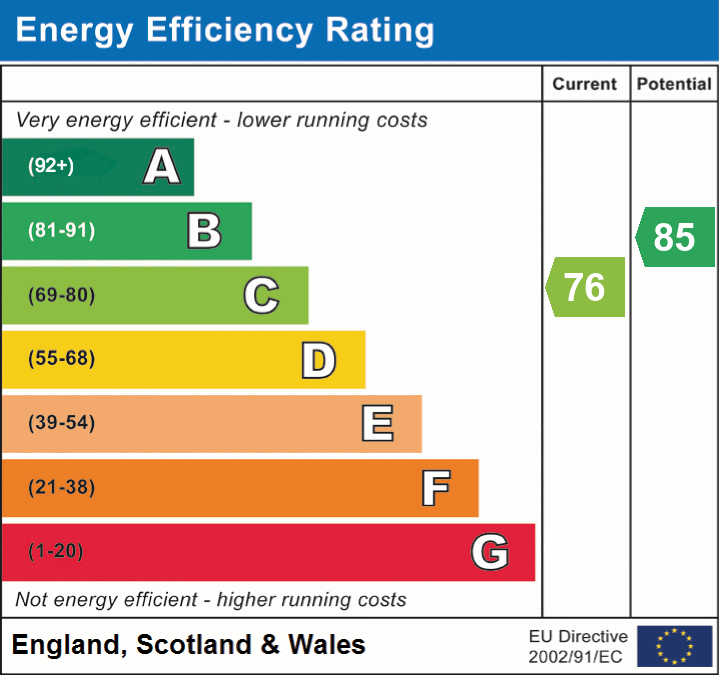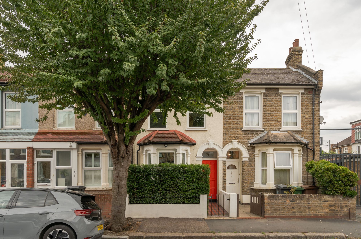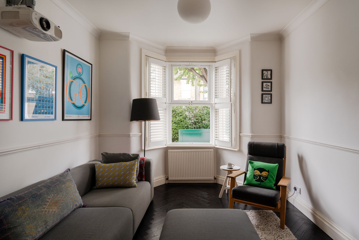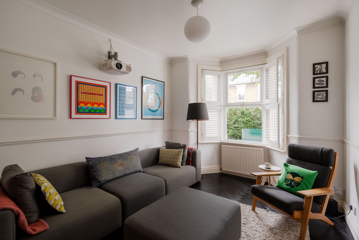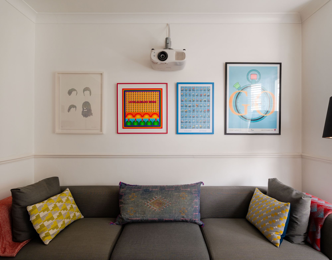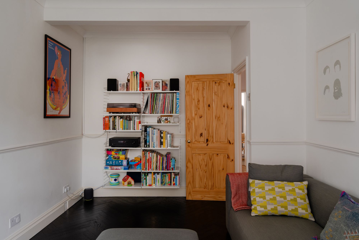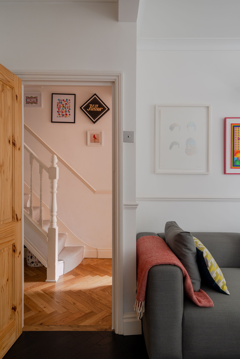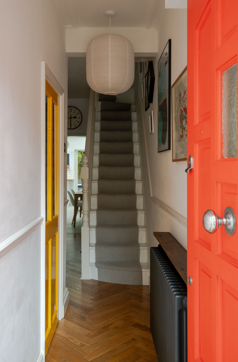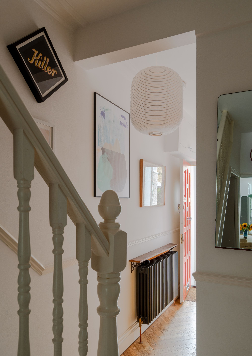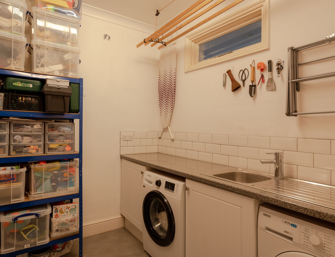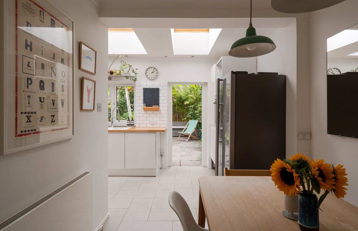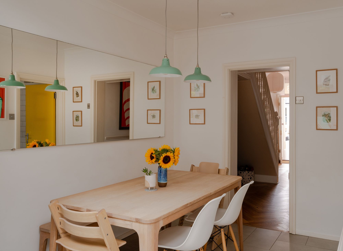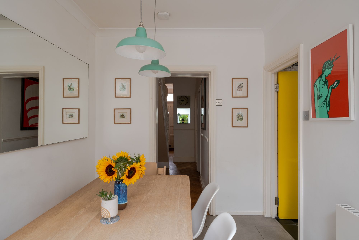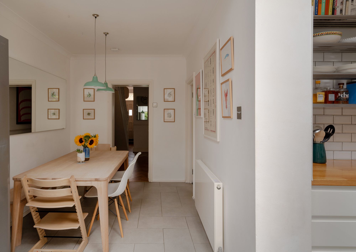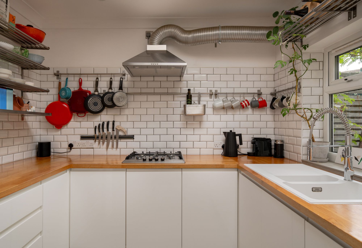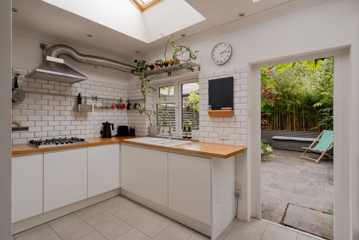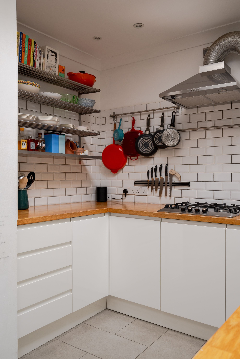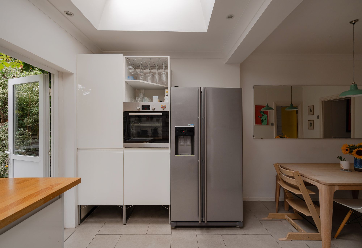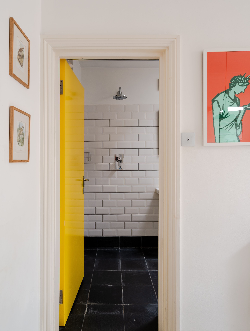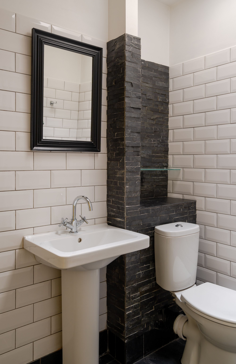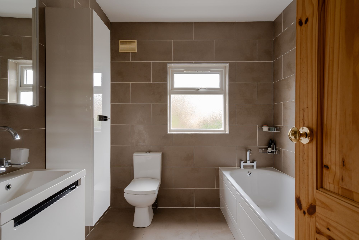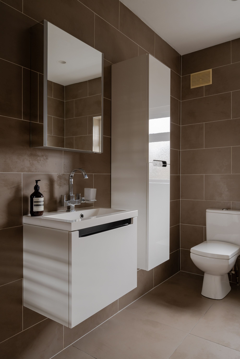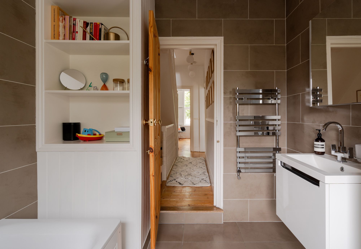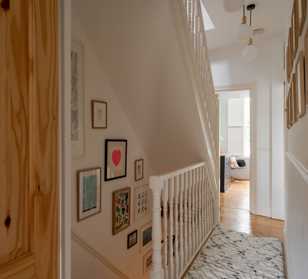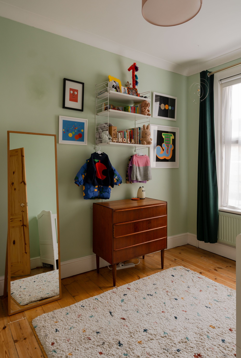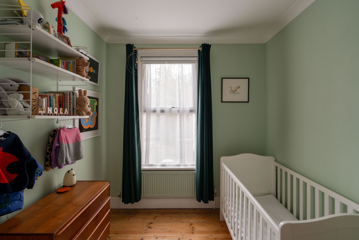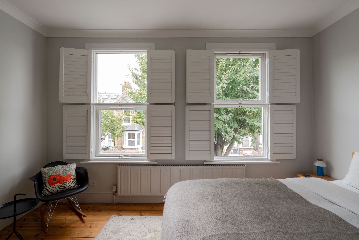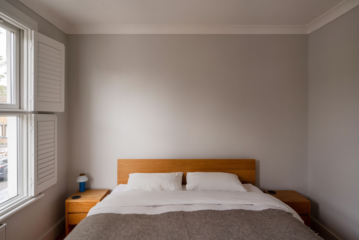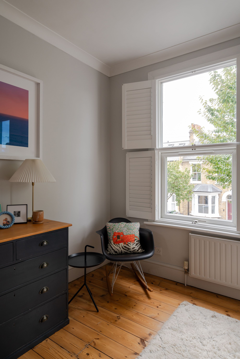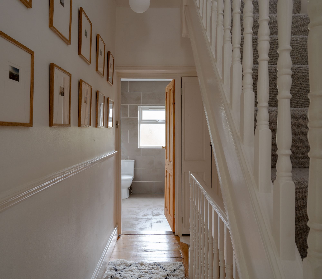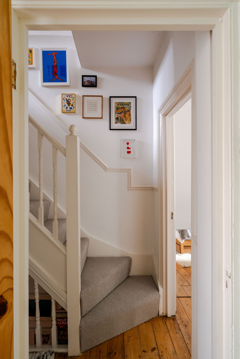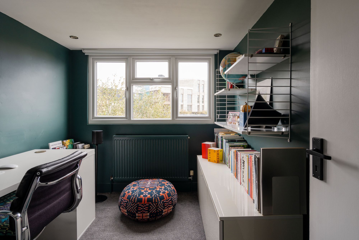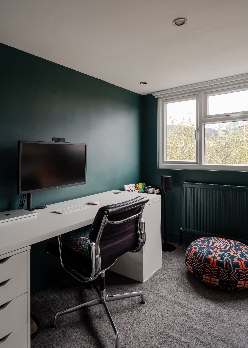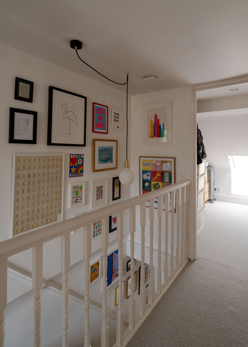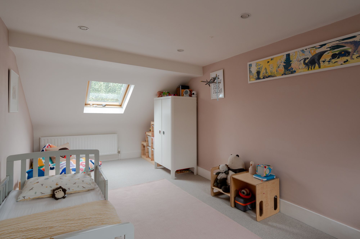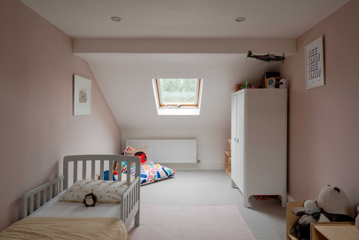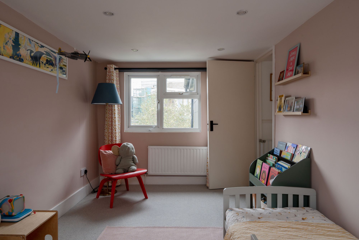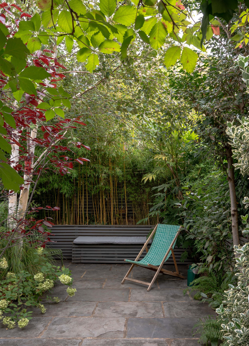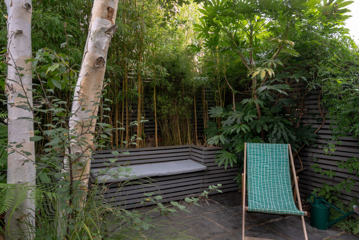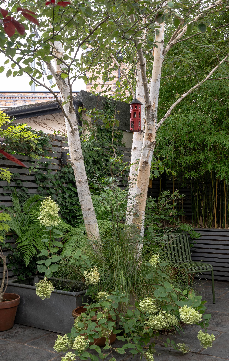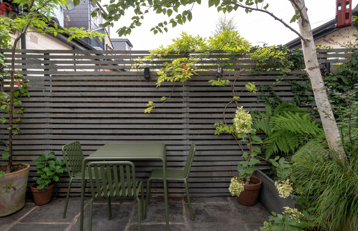Farmer Road, Leyton, London, E10
ShortlistKey Features
- Four-bedroom Victorian house
- Two modern bathrooms
- Underfloor heated kitchen & bathroom
- Large utility/boot room
- Separate, sunny living room
- Serene private garden
- Near Francis Road
- Two-minute walk to Overground
This bright, four-bedroom Victorian house lies on the doorstep of numerous parks and an easy cycle or train ride from the area’s popular marshes, flats, and wetlands – yet it is just minutes away from Francis Road and Leyton Midland Road Overground station.
Inside, refurbished floorboards and period features add character to the spacious rooms, while modern bathrooms, an extended underfloor-heated kitchen, and a fully converted loft with storage and office space face a peaceful and private low-maintenance rear garden.
STEP INSIDE
Arriving at the house, a mature yew hedge creates a private screen for the paved front patio, while the white rendered wall echoes an exterior trimmed with stone lintels and a colonnaded bay window. Step through the wrought-iron gate, following the period tiling into a traditional recessed entrance with a striking red front door and numbered transom above.
Beyond, tall white walls with dado rails meet beautiful parquet flooring in a hallway warmed by a matt black cast-iron radiator. Continue along, turning left through a natural wood door into the living room. Facing south, the broad bay window uses the hedge outside and wooden plantation shutters to ensure complete privacy while drawing in plenty of natural light. Meanwhile, black parquet flooring brings depth to the fresh white walls, dado, and coving, which provide the perfect backdrop for a screen-free living area, with wiring ready for a mounted projector.
To the rear of the hallway, you’ll find more storage beneath the white-painted staircase and a handy utility and boot room containing a sink, extra units and worksurfaces, space for two laundry appliances with a pulley clothes airer above, and shelving for shoes and household items.
In the kitchen, underfloor heated grey format tiles have been laid in a stylish block pattern, complementing sleek white handleless cabinetry with wooden tops and white metro-tiled splashbacks with contrasting grout.
A combination of ceiling spots, skylights, a big window above a 1.5-bowl sink with a pull-out tap and a part-glazed garden door fills the kitchen extension with a considerable amount of light to work in. In addition, pendant lamps softly illuminate the dining area.
There’s a good range of open shelving, a pan hanging rack, and a magnetic knife holder for keeping surfaces clear, allowing easy use of the gas hob below the extractor hood and a Bosch oven. You’ll also find a concealed dishwasher and an American-style fridge-freezer.
Just off the dining area, metro tiling to match the kitchen lines a convenient wet room. Brightened by a light well and high internal window, it features a rainfall shower head, a pedestal basin, a close-coupled toilet and a tall white heated towel rail.
Back in the hallway, the newly carpeted staircase rises to the landing. An in-built cupboard lies at the top of the stairs, with more storage waiting in the spot-lit family bathroom. Here, chic grey floor and wall tiles contrast against contemporary white sanitaryware, including a large panelled bath, a wall-mounted vanity basin with a mirrored cabinet with built-in lighting beside a tall chrome heated towel rail, and a close-coupled toilet.
Pendant bulbs light the way across the landing, where the original floorboards continue into two double bedrooms with matching wooden doors. The front bedroom – big enough for a super-king is painted in grey, with twin south-facing windows with plantation shutters. In the smaller bedroom, a large window overlooks the garden.
From the landing, a second newly carpeted staircase leads to the loft conversion, home to a spot-lit fourth bedroom/office with bold paintwork facing the garden and a newly carpeted north-south bedroom lit by a skylight and a rear window. You’ll also find a handy extra storage space behind the stairs.
OUTSIDE
From the kitchen, step out into a lush garden laid with large stone tiles. Under the beautiful dappled canopy of a centrally positioned silver birch tree, the garden offers a perfect mix of morning sun and shade. Set against grey slatted fence panels, the thoughtful range of mature planting and a bamboo planter guarantees privacy while creating a fresh, semi-tropical feel.
A NOTE FROM THE OWNERS
‘This house has been an amazing home. Over the years, we’ve made our mark on it, restoring the original floors upstairs, adding touches like shutters and lighting, and decorating it to make it warm and welcoming for our growing family. The garden has been a highlight: we’ve seen it mature and thrive, providing us with a place to relax in the evenings and weekends and work outside when the weather is nice.
‘Farmer Road itself has been the most warm and welcoming community we've ever been part of in London; everyone looks out for each other, from picking up packages and sharing the best new places to eat to organising Christmas carol singing each year. Everyone has a lot of pride in their homes and where they live. It's very special, and we will miss it.'
GETTING AROUND
Farmer Road occupies a fantastically convenient spot in Leyton, just two minutes’ walk from Leyton Midland Road station, 24 minutes from Leyton Underground (Central Line – 24 hours at weekends), and around the same distance from Leytonstone Underground station. The street is also perfectly positioned for trips into Stratford for shopping at Westfield and lies close to great bus links to Walthamstow and safe cycling routes.
IN THE NEIGHBOURHOOD
Farmer Road is just a short walk from the ever-popular Francis Road, with its excellent independent shops, pubs, and eateries. Midland Road just off High Road Leyton is also close by, where you’ll find local favourites such as Perky Blenders coffee, Gravity Well Taproom, Burnt Smokehouse, and plenty more besides.
Our local sellers have often recommended Patchwork or Blondies for pizza, the new Leyton Calling cocktail bar, and working out at Fit As Leyton or Pause Yoga and Pilates Studio, The Red Lion pub, Wild Goose Bakery, Panda Dim Sum, and Yard Sale Pizza.
Some beautiful open green spaces within walking distance include Abbotts Park for picnics and tennis, Jack Cornwell Park and Brewster Road Park for running around with the kids, Leyton Cricket Ground, and Jubilee Park. Hollow Pond and Henry Reynolds Gardens are both reachable in around 30 minutes, with Wanstead Flats and Park extending beyond. Farmer Road is also within striking distance of the Queen Elizabeth Olympic Park, Hackney Marshes, and Walthamstow Wetlands by bike, car, or train.
SCHOOLS
Ofsted-rated ‘Outstanding’, Willow Brook and Riverley Primaries are just a 10-minute walk, with Farmer Road within the small catchment for both highly popular schools. Meanwhile, Smilers Nursery (Good), Barclay Primary School (Outstanding), Leyton Sixth Form (Good), and the Connaught School for Girls (Good) are all reachable on foot in around 20 minutes.
Brochure
Floorplan
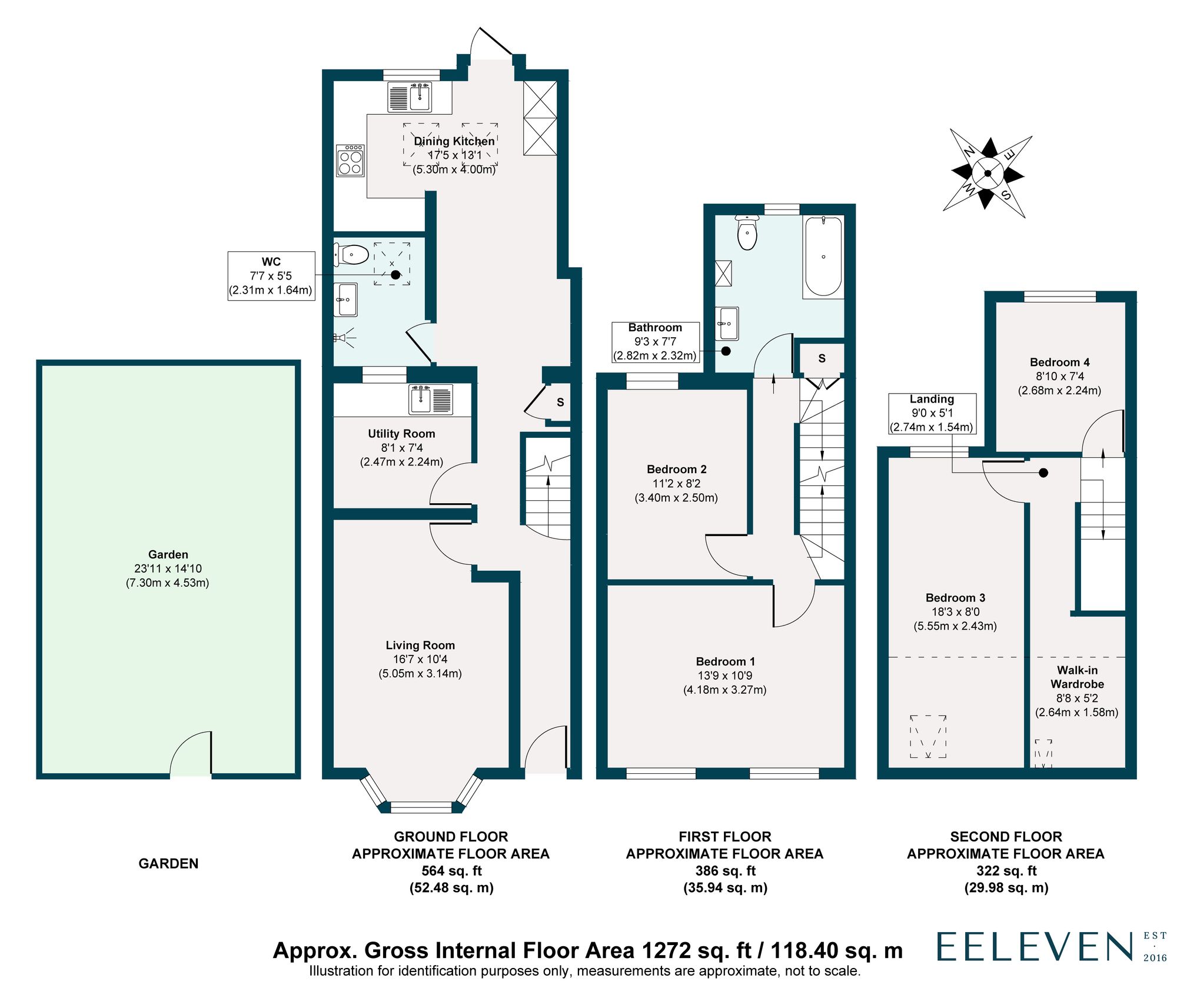
Energy Performance
