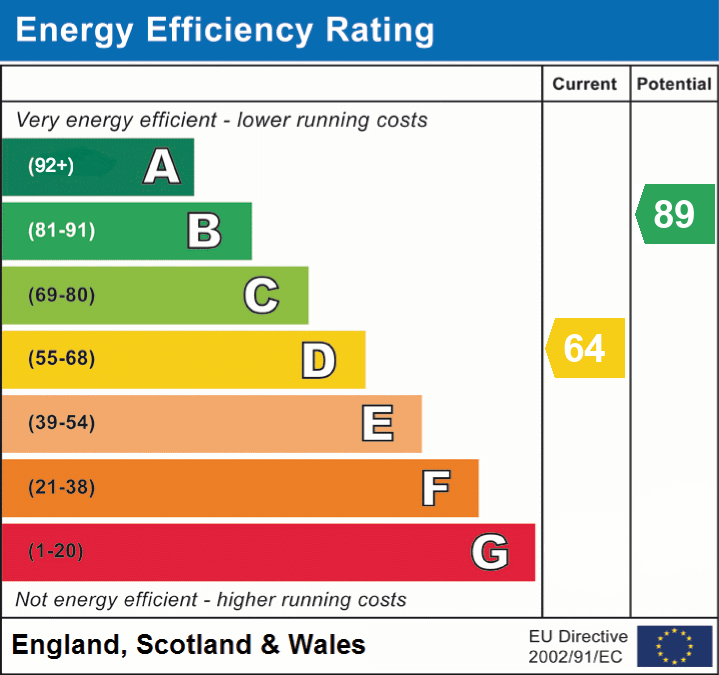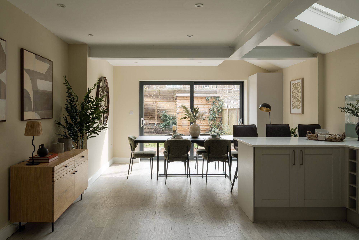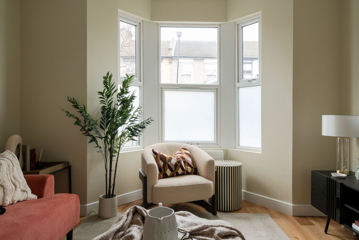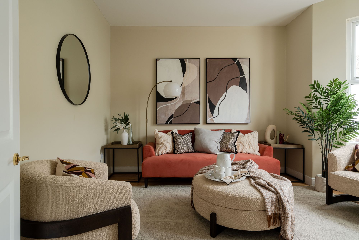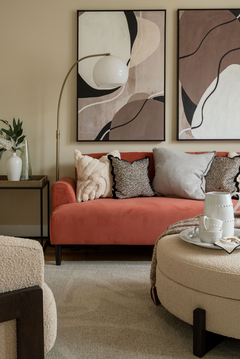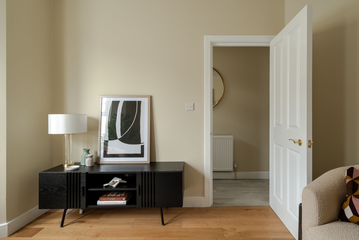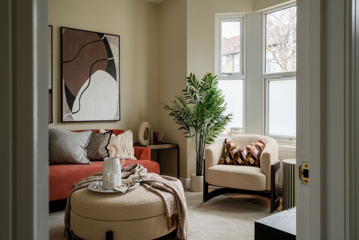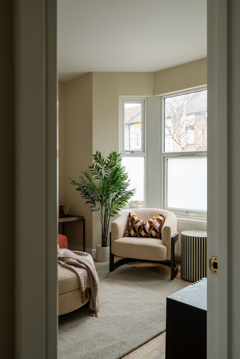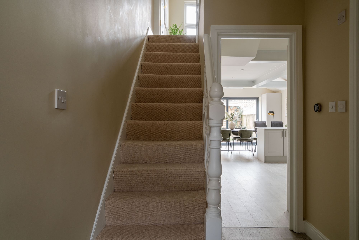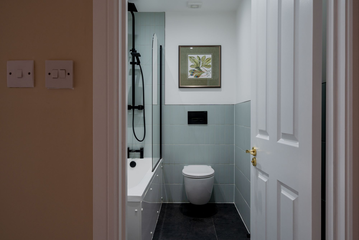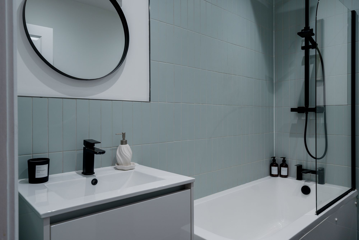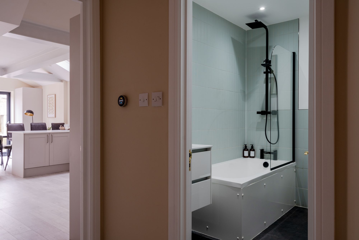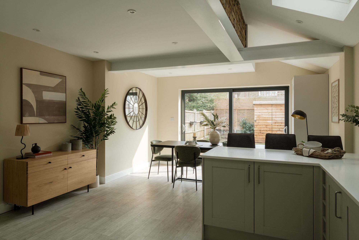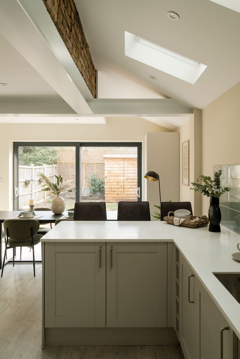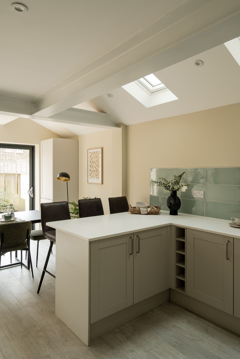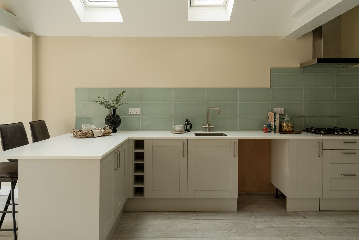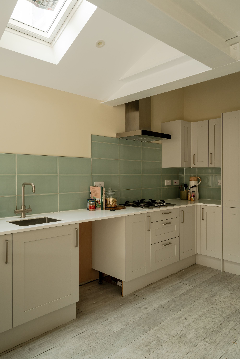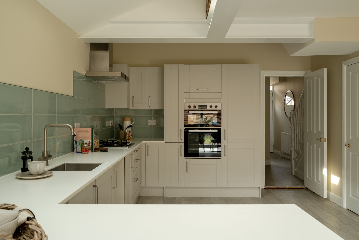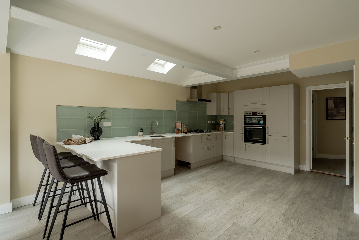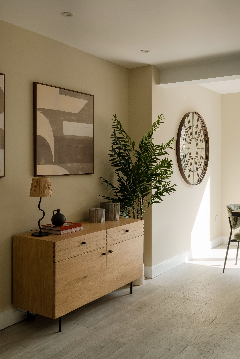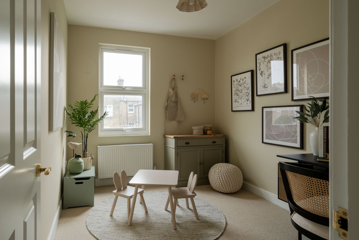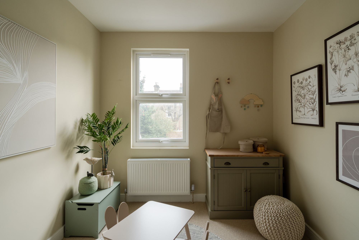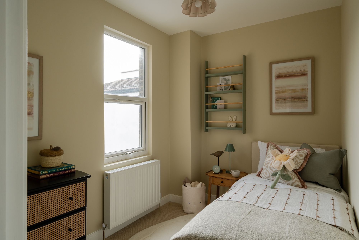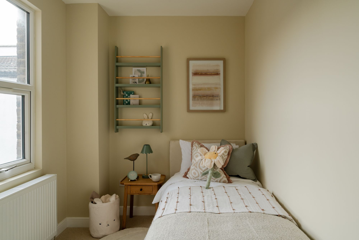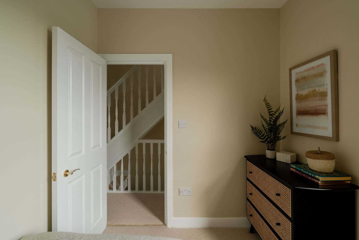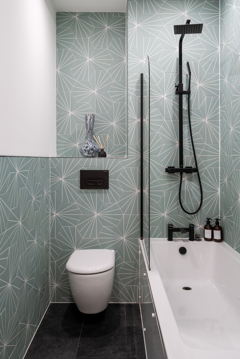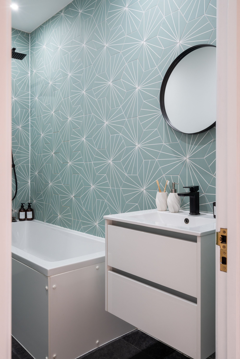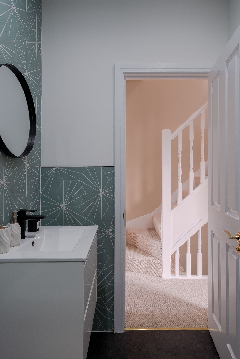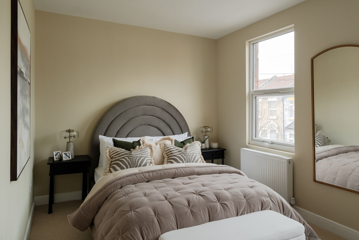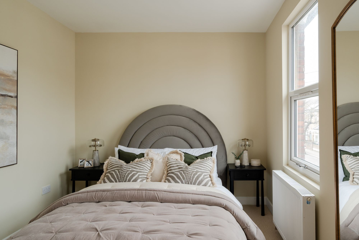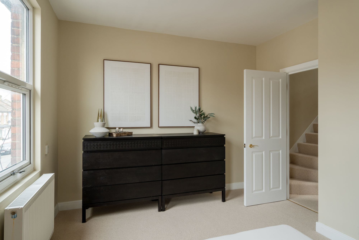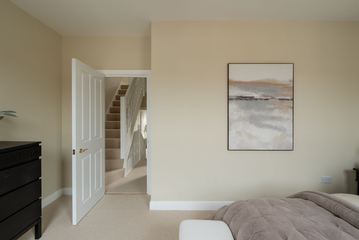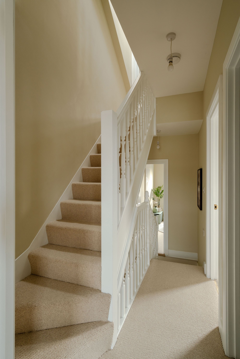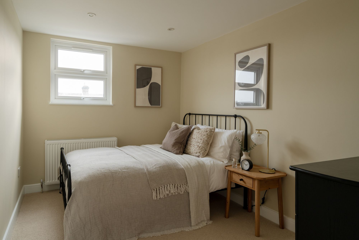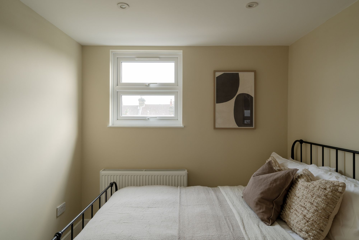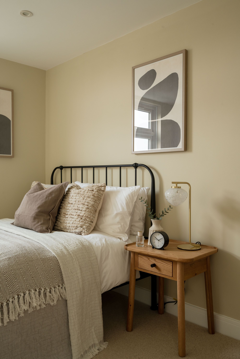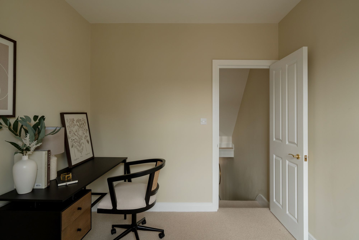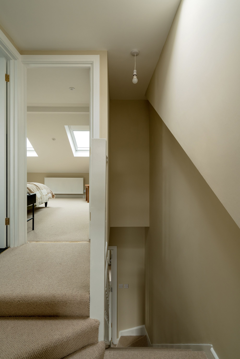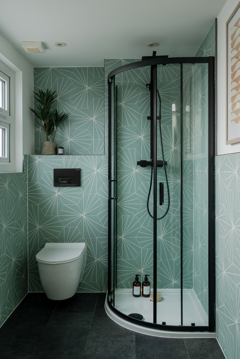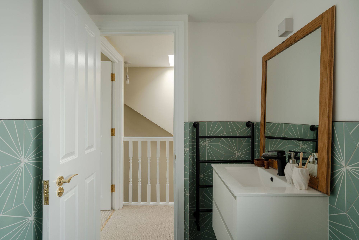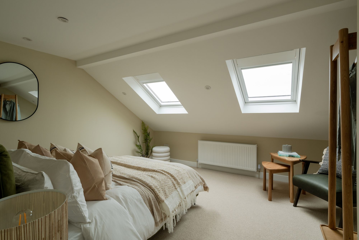Ashville Road, Leytonstone, London, E11
ShortlistKey Features
- Five-bedroom Victorian house
- Three modern bathrooms
- Large open-plan dining kitchen
- Separate living room with bay window
- Recently redecorated
- 30-foot, east-facing rear garden
- Short walk to Francis Road
- Near Tube & Overground services
Set over three floors and beautifully updated for modern living, this sunny five-bedroom Victorian home features three stylish bathrooms, a fabulous open-plan dining kitchen, and a separate living room with a charming bay window. Recently redecorated, it enjoys an east-facing rear garden extending to around 30 feet, with wild open green spaces awaiting within walking distance or a short cycle ride. The house is also a stone’s throw from the vibrant village scene on Francis Road and conveniently close to Tube and Overground services.
STEP INSIDE
Arriving at the property, you’re met with a London Stock brick exterior finished with white-painted lintels and a colonaded bay window behind a low brick wall with white picket fencing. Cross the tiled path and front patio to reach a recessed front door painted a contemporary grey.
In the hallway beyond, subtle neutral wall tones pair with grey laminate flooring for a fresh, modern look. Meanwhile, light yellow paintwork and engineered-wood flooring bring a cosier feel to the living room on your right – a spacious reception room flooded in light by a central pendant and a canted sash bay window with lower privacy panels.
Tucked behind the living room, you’ll discover a stylish, spot-lit bathroom with dark floor and neutral wall tiles. Matt-black fixtures and fittings finish the bath, which has a glass screen and a rainfall shower above. The bathroom also has a wall-hung vanity basin unit and loo.
The grey flooring in the hallway continues into the showpiece of the house – a huge open-plan dining kitchen fitted with chic shaker-style cabinetry with white worktops and a muted green tiled splashback. Ceiling spots light the whole room, but the breakfast bar and dining areas are bathed in sunshine from two skylights and anthracite-grey sliding doors leading to the garden.
There’s an integrated gas hob with a flat extractor hood above, an in-built double oven, a concealed fridge-freezer and washing machine and space for a dishwasher. Two useful built-in cupboards provide extra storage.
Return to the hallway, taking the white-painted staircase to the split-level landing, where the cream carpet continues into all three neutrally decorated bedrooms on this floor. On the lower level, bedroom three enjoys a view over the garden through a tall east-facing window. A good-sized double, it’s currently set up as a peaceful home office and playroom.
On the upper landing, you’ll find another garden-facing bedroom, this time a single, and a well-proportioned double brightened by broad awning windows with radiators beneath. These rooms share a spot-lit bathroom decorated similarly to the one downstairs, featuring matching sanitaryware and matt-black fittings for the bath and rainfall shower above.
The calming décor and cream carpeting continue up a second white-painted staircase on a top floor landing lit by a rooflight. Up here, you’ll discover the final two bedrooms – a spot-lit double with a garden view and a large primary bedroom illuminated by ceiling spots and west-facing skylights with fitted blinds. Both rooms have access to a large, spot-lit bathroom, once again with décor and sanitaryware in keeping with those below, but this time benefiting from a corner rainfall shower enclosure with stylish matt-black fittings.
OUTDOORS
Open the sliding doors in the kitchen and step onto the large stone terrace – a lovely and sunny place to relax in the morning sun. Stepping stones lead across a lawn with a sleeper-edge planter to a handy wooden shed, while high enclosing walls and fencing ensure extra privacy.
GETTING AROUND
The property is exceptionally well-connected with so much local transport, including plenty of bus routes stopping in nearby Grove Green Road. Equidistant between Leyton, Leytonstone Tube, and Leytonstone High Road Overground, the home is an easy walk to all stations – making short work of getting into Central London or Canary Wharf. It’s also convenient for trips to Camden, Hackney, Hampstead, and Stratford, where you’ll find retail therapy at Westfield and the wide-open spaces of Queen Elizabeth Park.
IN THE NEIGHBOURHOOD
Ashville Road – a friendly, community-minded street – is ten minutes’ walk from the wonderful village scene on Francis Road, with shops, bars and delis, including Marmelo Kitchen for coffee and fresh bread, Yardarm for lunch or dinner and a fantastic wine shop, Phlox bookstore and Edie Rose florist.
A range of events are regularly hosted on the road, from the recent ‘Francis Road Lates’, with food trucks, cocktails, and discos for the kids to Halloween parties and Christmas carols.
Several great pubs and bars – the Red Lion, The Northcote, Heathcote and Star, The Filly Brook and the Leyton Engineer – as well as High Road Leytonstone’s restaurants and cafés, are all within a short wander. Our local sellers particularly recommend Perky Blenders (for coffee), Unity Café and Arch Deli, and the delicious fare at Mum Likes Thai Food.
The new East Bank cultural hub in nearby Stratford offers world-class experiences, including Sadler’s Wells East Theatre, UAL’s London College of Fashion, and the V&A East Museum.
There are several parks in the area and good running routes through to Hackney Marshes, Wanstead Flats (drop by Back to Ours for fresh coffee and pastries), and Epping Forest. For local walks, head to Hollow Ponds or Walthamstow Marshes and Wetlands. Also worth visiting are Brewster Road Park (adjacent to a community garden), Victoria Park, Hackney Bumps Skate Park, Wanstead Park and Sidmouth Park.
SCHOOLS
Several well-performing local schools and numerous nurseries are close by, including Newport Primary (Ofsted-rated ‘Outstanding’). The area is well-located for sought-after activities and groups for babies, children, and parents. Norlington School and 6th Form and Connaught School for Girls (both Ofsted ‘Good’) are also around a 10-minute walk.
Floorplan
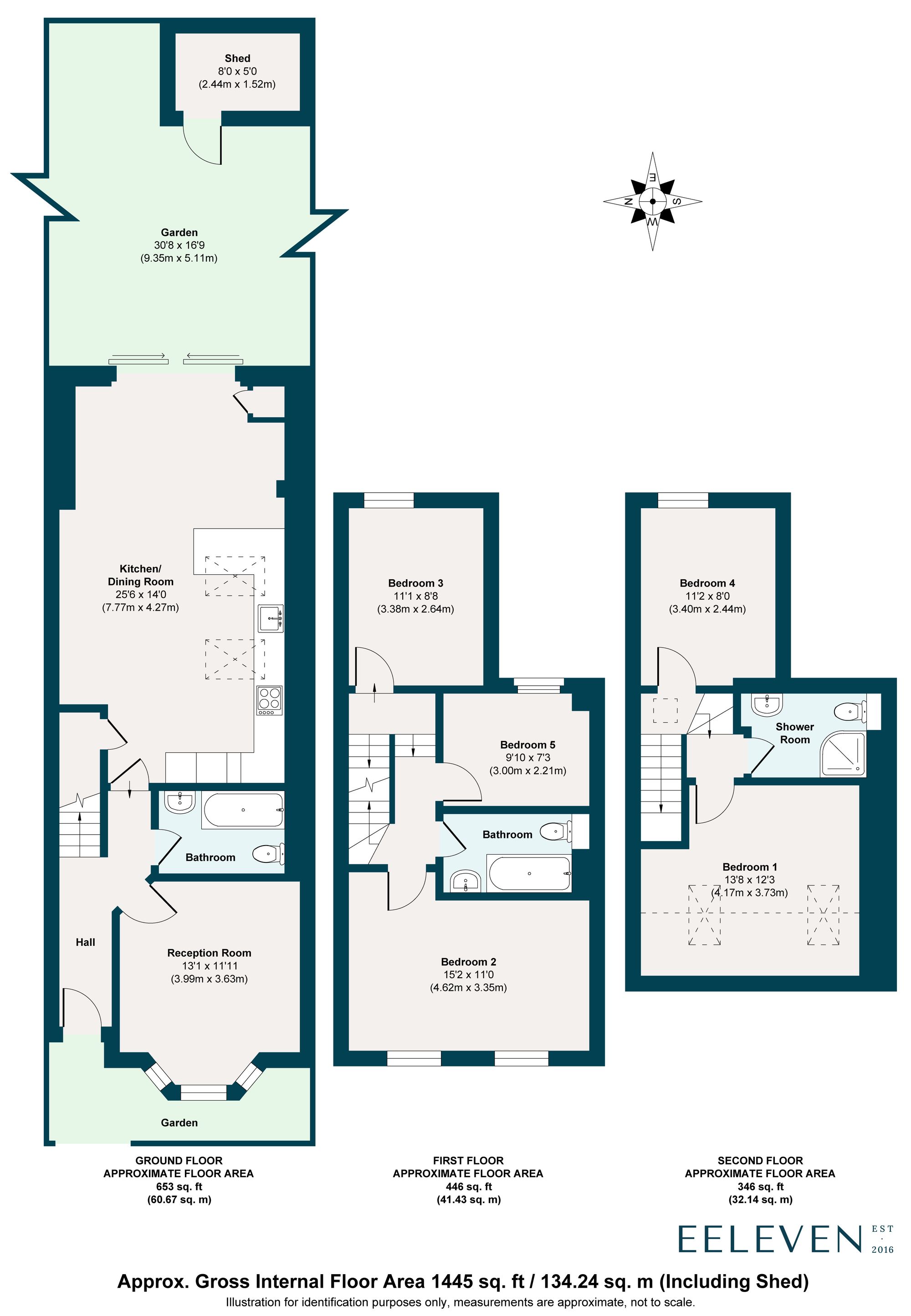
Energy Performance
