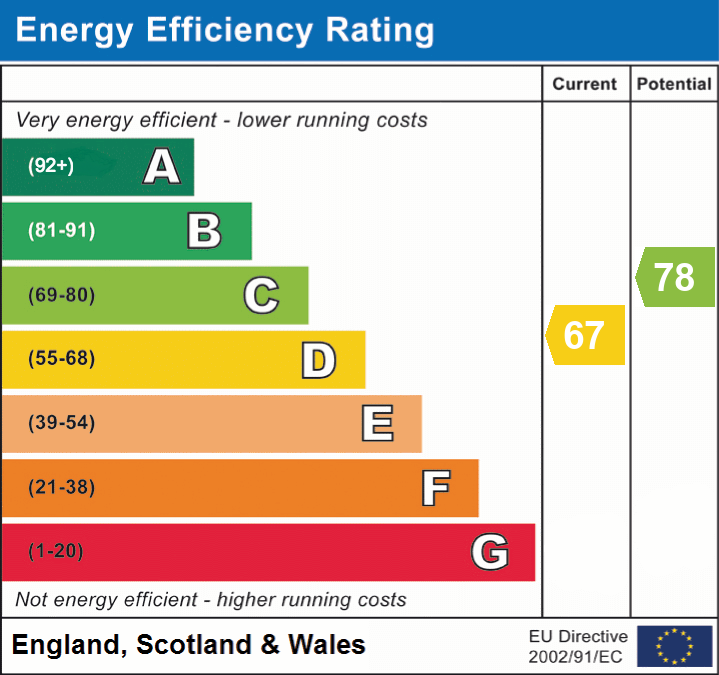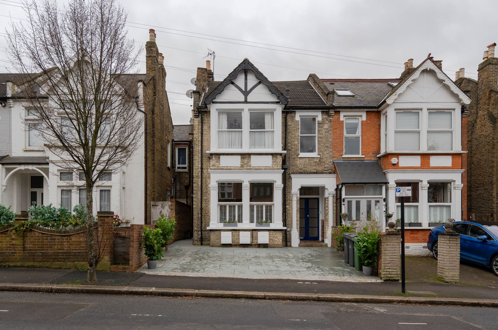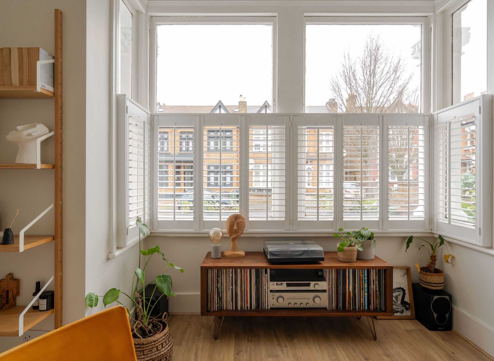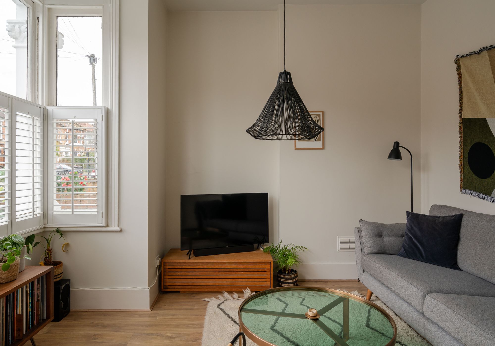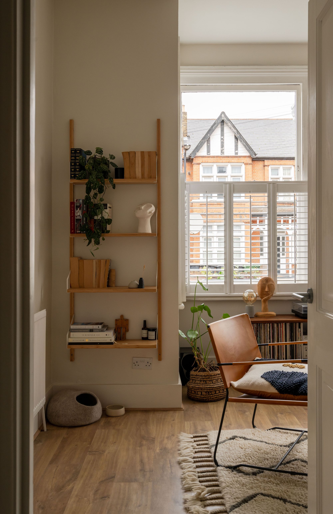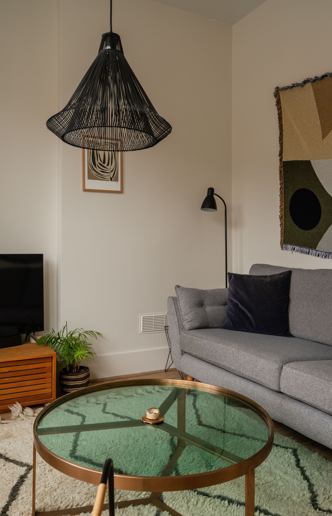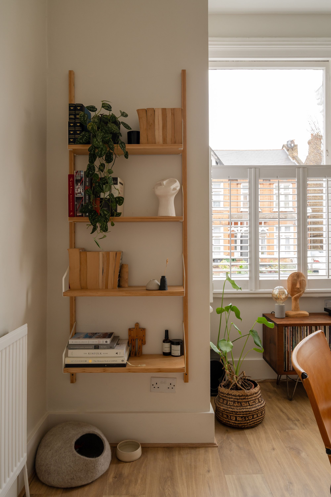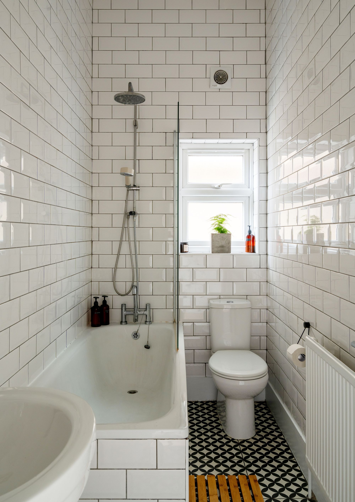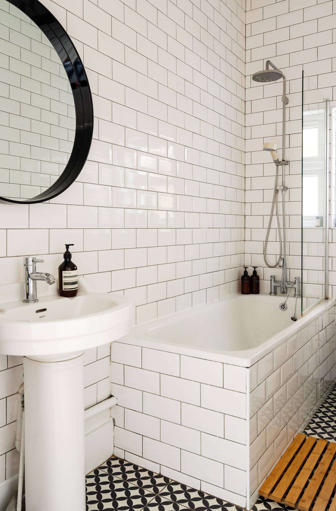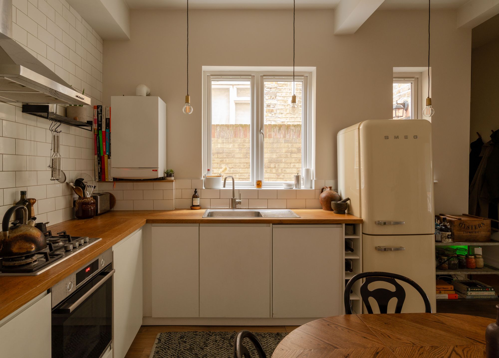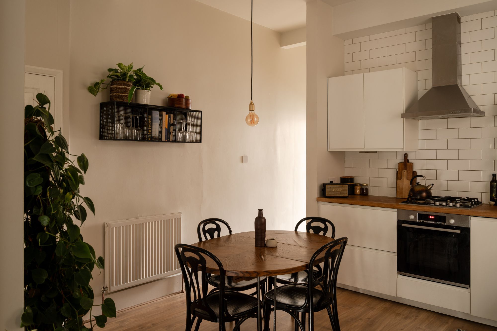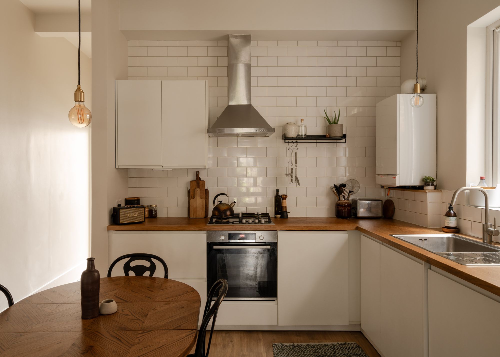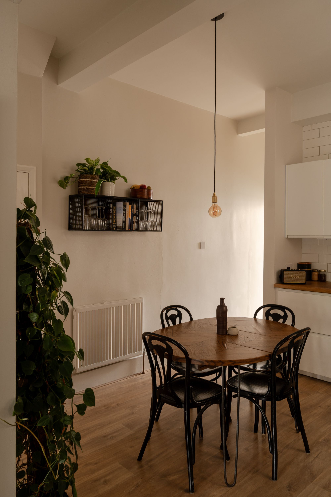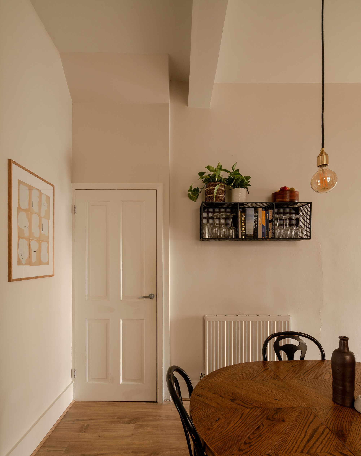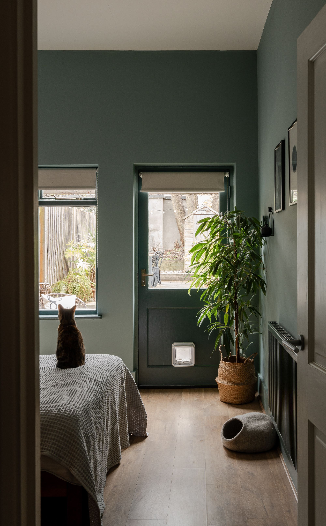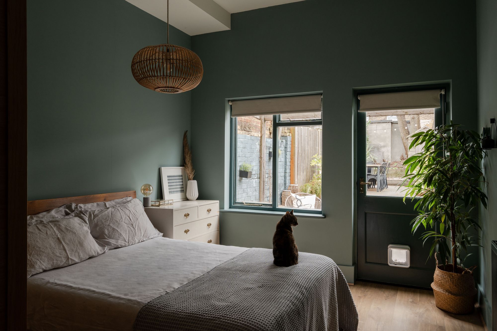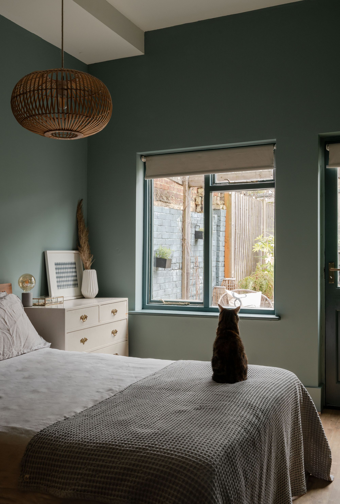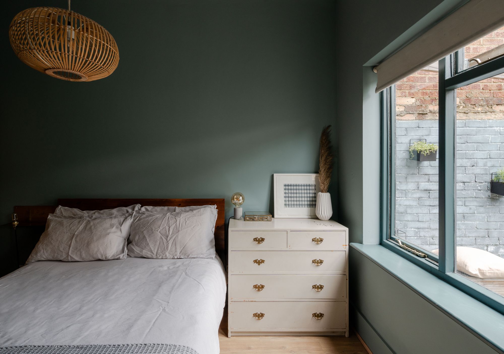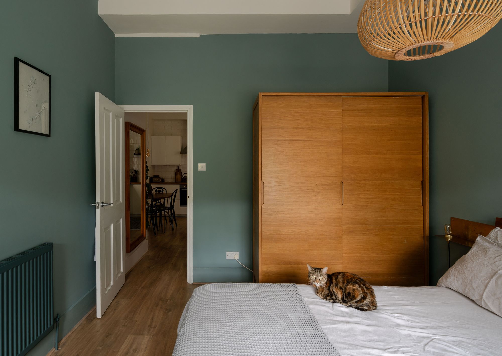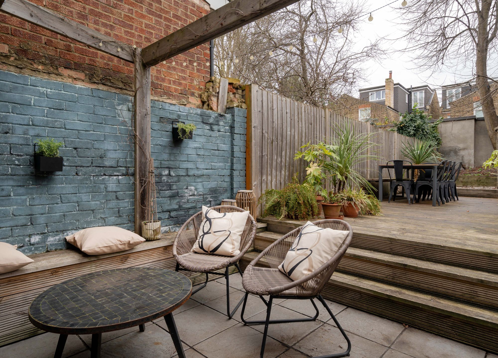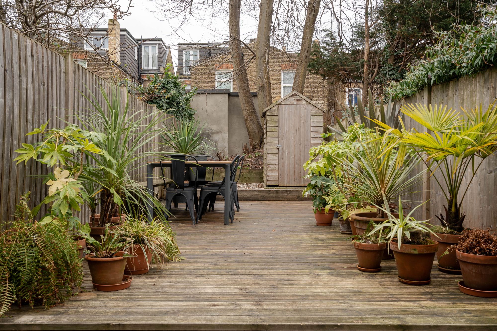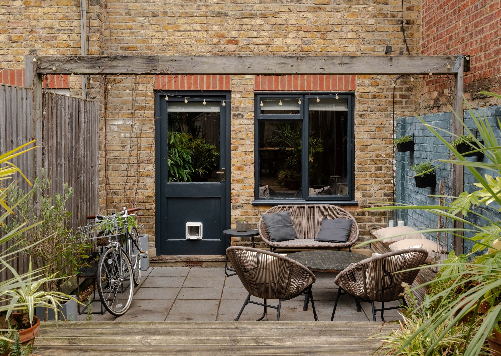Chadwick Road, Upper Leytonstone, London, E11
Sold - £450,0001 Bedroom Flat Shortlist
Key Features
- One-bedroom ground-floor Edwardian flat
- 116 years remaining on the lease
- New fuse box
- Stylish, modern bathroom
- Large dining kitchen with high ceiling
- Separate living room with bay window
- Tiered, south-facing garden
- Moments from Hollow Pond
Completely renovated inside and out, this light-filled, spacious one-bedroom ground-floor flat offers a peaceful escape from city life, with Hollow Pond awaiting at the end of the road. Inside, well-proportioned, high-ceilinged rooms lit by dimmable lights and painted in warming Farrow & Ball shades pair with a fresh, minimalist finish to create inviting living spaces.
Nestled in a semi-detached Edwardian house, the flat also has a private, 57-foot south-facing garden, which could potentially be extended into, subject to the necessary planning and constraints. In addition, the flats share the right to manage the property, so there’s no external service charge.
Chadwick Road lies in a small pocket of residential streets in sought-after Upper Leytonstone literally down the road from Hollow Pond – an expanse of parkland peppered with meadow walks, picnic spots, and a fishing and boating lake. Arriving at the house, you’re treated to a handsome exterior exuding typical Edwardian charm, from London Stock brickwork to foliage-topped columns to the bay window and recessed entrance porch. An open paved patio sets the house back from the road.
STEP INSIDE
Along the left-hand side of the house a path leads you to a private front door into your ground-floor apartment. Come straight through into the kitchen. Featuring an incredibly high ceiling and calming neutral paintwork to complement the wood-effect flooring, it’s a wonderfully bright and airy space for cooking and entertaining.
At the same time, white IKEA cabinetry with groove handles, wooden tops, and a white metro-tiled splashback with contrasting grout perfectly coordinate with the décor. Long pendant bulbs softly illuminate the work surface and the central dining area (with space for up to eight people), while large side windows invite natural light into the room. Appliances include an integrated Bosch oven with a Zanussi gas hob, an extractor hood, and a Smeg fridge freezer. You’ll also find stylish metal wall shelves and a large, built-in cupboard to minimise clutter.
Continue into the living room at the front of the flat. Here, the wood-effect flooring echoes the wall-mounted wooden shelving, and a massive square bay window fitted with wooden plantation shutters floods the room in sunlight and provides an impressive focal point. Once again, fresh neutral wall tones allow the beautifully high ceiling to capture your attention, while a low-hanging pendant brings it back to the cosy seating area.
On your return to the kitchen, you’ll pass the bathroom, where patterned black and white floor tiles meet white metro tiles with dark grout that run up the fabulously tall walls. The metro tiles also frame a big bath with a glass screen and rainfall shower (and handheld attachment) above. A close-coupled toilet and a pedestal basin complete the suite.
You’ll discover the spacious double bedroom at the back of the apartment, facing the garden through a large window and a part-glazed door, both with fitted blinds. This time, the high walls are painted in a lovely sage green by Farrow & Ball – a warm, rich tone that sets the scene for blissfully quiet evenings. The radiator has been picked out in deep green, in contrast with the white ones found throughout, with the window and door also integrated into the design scheme, which feels very natural with the wooden flooring and leafy garden view.
OUTDOORS
Stepping out onto the tiered, south-facing garden, you’re met by a large terrace sheltered by a vine-covered pergola, which helps the bedroom feel more private. Inbuilt seating and mounted herb boxes to the teal brick wall create a lovely backdrop for this outdoor lounge area, which steps up onto a large deck for hosting larger groups and a gravelled section – the perfect spot to set up the barbecue – with a handy storage shed. Tall fence panels and trees provide privacy from neighbours, allowing you to relax in the sunshine from 9am to 7pm.
A NOTE FROM THE OWNERS
‘We’ve loved the nine years we’ve spent in our home, re-designing it and making it our own. Cosy evenings with friends socialising around the dinner table and sunny days relaxing in the garden amongst the plants are particular favourites.
‘The street is a quiet tree-lined road with friendly neighbours. The location couldn’t be better with Hollow Pond at the end of the road, Leytonstone station a 10-minute walk, and the High Road nearby for great pubs, shopping and everything you could need. We’re also excited about recent openings in Stratford, such as the V&A, Saddlers Wells and Everyman Cinema.’
GETTING AROUND
Chadwick Road occupies a convenient spot in Upper Leytonstone, about an 11-minute walk from Leytonstone Underground (Central Line – 24 hours at weekends) and around 20 minutes from Leyton Midland Road station. Alternatively, hop onto the A12 and head down to Stratford to shop and enjoy sporting events and concerts at the London Stadium. From there, you can continue to Canary Wharf or take the A11 into the heart of the city.
IN THE NEIGHBOURHOOD
The town centre is also close by, where you’ll find local favourites on the High Road, such as The Red Lion pub, Wild Goose Bakery, Panda Dim Sum, Yard Sale Pizza, and plenty more.
Our local sellers often recommend Out of the Woods or Perky Blenders for great coffee and brunch; The North Star, Filly Brook, or the Heathcote & Star for drinks; Homies On Donkeys for Mexican fare; Yardarm for wine; and Bocca Bocca for delicious pizza; as well as Gail’s Bakery, The Ginger Pig and Harvey’s greengrocers in nearby Wanstead.
Other local favourites include Nirvana Brewery and Decanteur for drinks, Burnt Smokehouse, the bar and restaurant at the Sir Alfred Hitchcock Hotel, San Marino Café for great breakfasts, Fitness Hub Leytonstone for community-based exercise classes, the friendly local newsagents for essentials, Primrose Florists for flowers and plants, and Noted Eel and Pie House.
Some fantastic open green spaces within walking distance include Hollow Pond (10 minutes) and Henry Reynolds Gardens (13 minutes), with Wanstead Flats and Park beyond. Alternatively, walk to Highams Park to visit the lake and tea hut for pizza.
SCHOOLS
Barclay Primary School (rated Outstanding by Ofsted) is a 15-minute walk away. You can also reach both Gwyn Jones Primary (Good) in just 10 minutes, Leyton Sixth Form (Good) in 18 minutes, or Leytonstone School (Good) in six. Noah's Ark Community Preschool is also just down the road.
Brochure
Floorplan
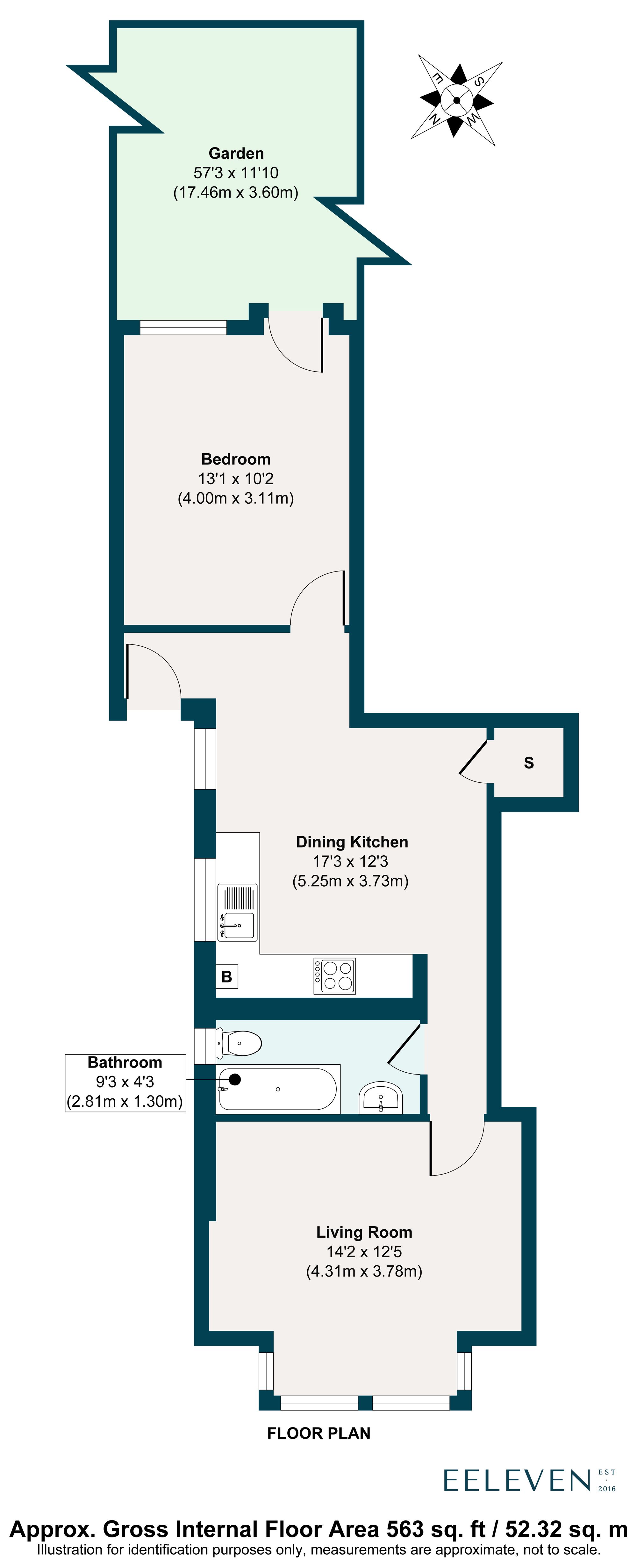
Energy Performance
