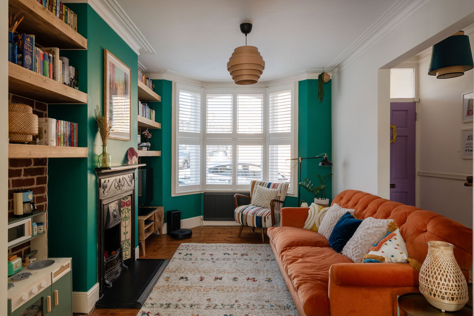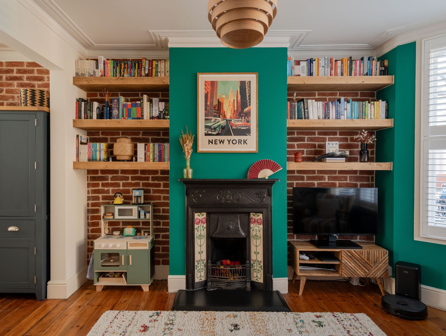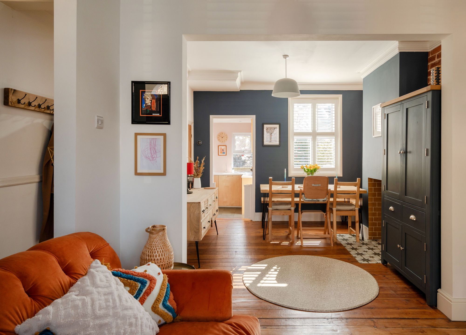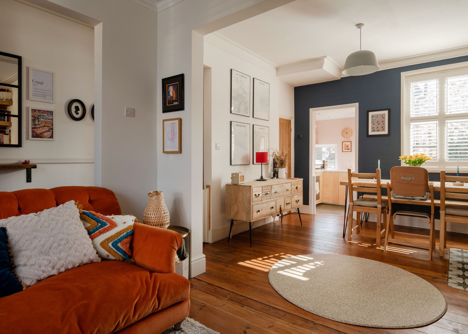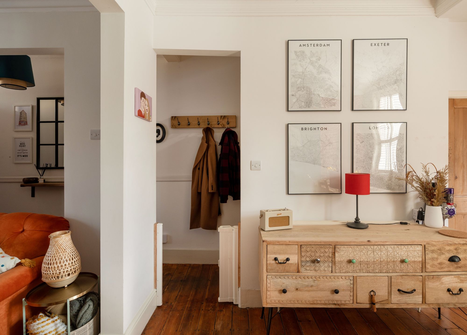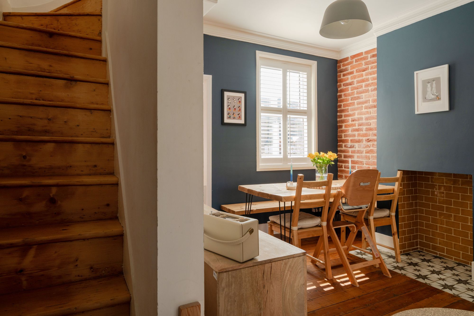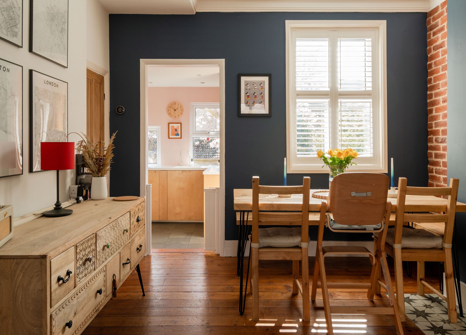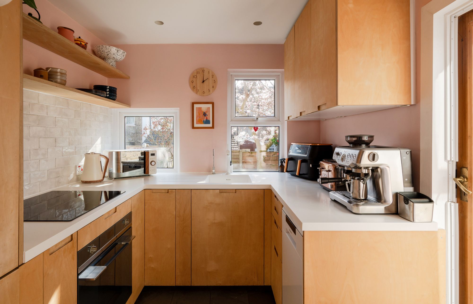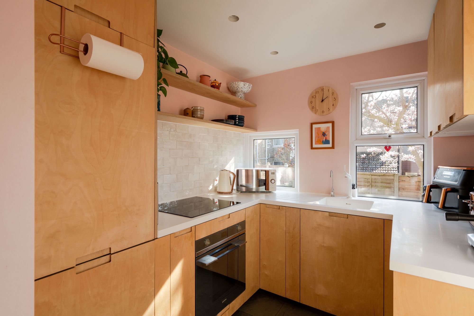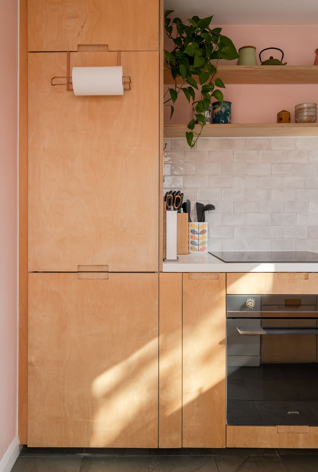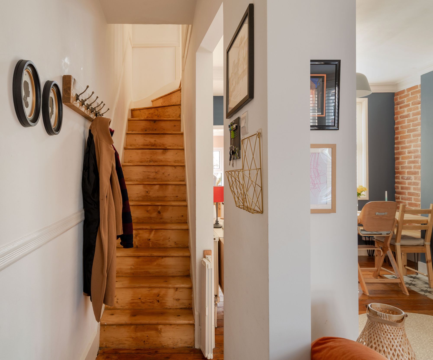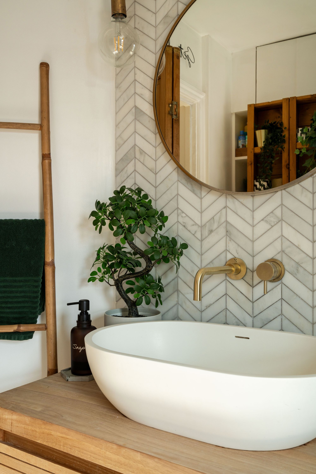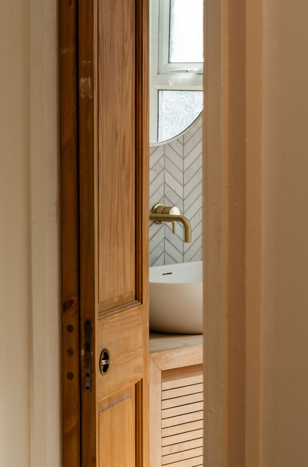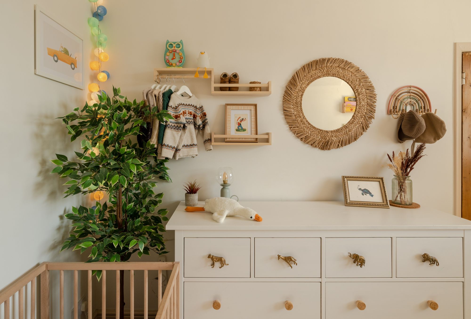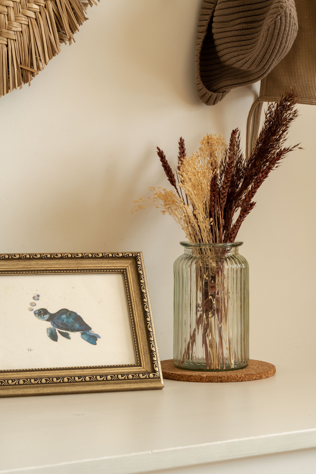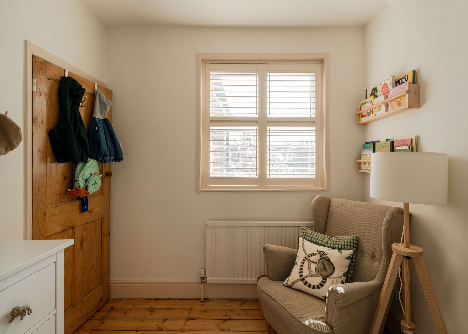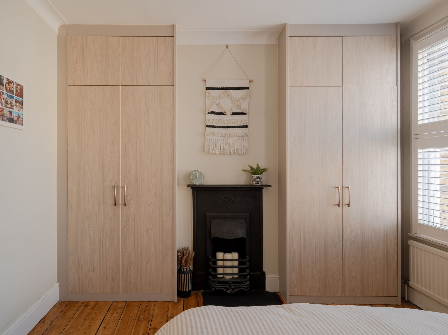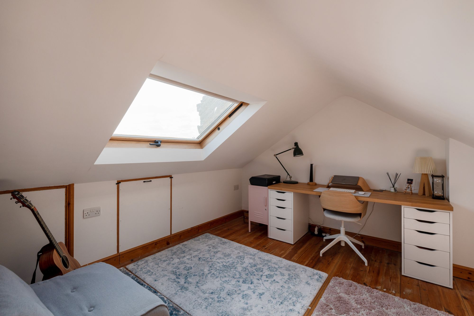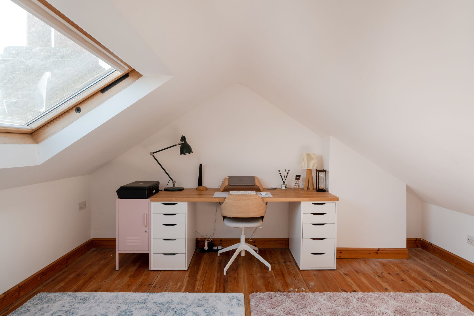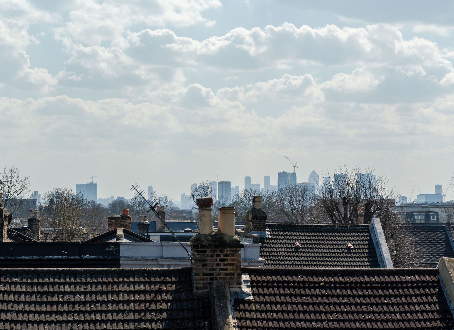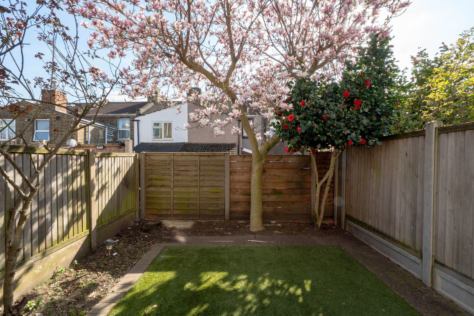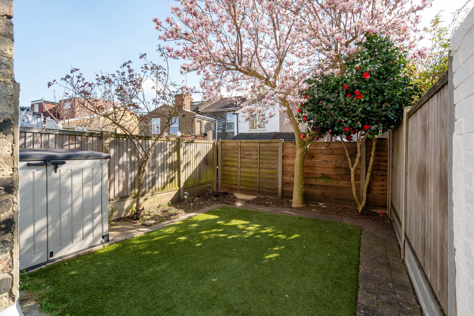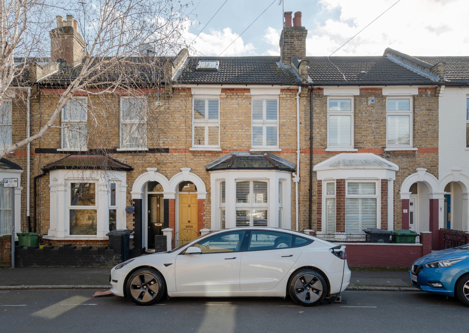Dacre Road, Bushwood, London, E11
Sold - £700,0002 Bedroom Terraced House Shortlist
Key Features
- Two-bedroom Victorian house
- Additional loft room
- 26-foot south-facing garden
- Sought-after Bushwood location
- Original fireplace & period features
- Stylish bathroom & modern kitchen
- Close to Wanstead Flats & Epping Forest
- Walkable to Underground & Overground
Striking a lovely balance between original features and contemporary décor, this bright and airy Victorian house is an excellent example of how to sensitively update a period property for comfortable, modern living.
Inside, every detail has been considered, including cast-iron fireplaces, sanded and stained original floorboards, full-height tier-on-tier louvred shutters, beautiful tiling, bespoke joinery, and a curated palette of Little Greene and Farrow & Ball shades.
Set on a curved tree-lined street and shielded by a low wall with a scrolled gate, the pretty house has instant kerb appeal, welcoming you with a restored yellow London stock brick exterior offset by white-painted stone lintels and columns to the bay window. A tiled path leads past the paved front garden to a recessed six-panelled front door, painted in cheerful ochre (‘Babouche’ by Farrow & Ball) with overhead transom and brass furniture.
STEP INSIDE
The rear of the front door is a lilac shade for a pop of colour against the fresh white walls, which rise to a coved ceiling. There’s space for coats, while the original sanded and warm-toned stained floorboards flow into the open-plan living and dining areas to your right.
Bathed in light from a bay with custom full-height louvred shutters and an anthracite-painted radiator beneath, the focal point of the warm and welcoming living area is a fantastic cast-iron fireplace with a rose-tiled surround and black stone hearth. It’s flanked by chunky, waxed pine shelves (custom-made by a local carpenter in 2024) to the alcoves.
The walls to the front are a bold emerald (‘Shadows of Time’ by Valspar), while the dining area, with its rear-facing window and contemporary boxed fireplace – lined with Carnival Oro tiles by Fired Earth – is painted in deeper ‘Hicks Blue’ by Little Greene. The colour and material choices here were designed to evoke the maximalist feeling of a New York loft apartment, with exposed brick slips (‘Penthouse Red’ by Reclaimed Brick-Tile) uniting the alcoves in both spaces.
Walk past a useful understairs storage cupboard and through to the kitchen, which is lit by a pair of double-glazed garden-facing windows and a double-glazed door to the side return courtyard. Scandi-style Plykea birch ply-fronted cabinetry with cut-out handles pair with a white Corian worktop and open shelving, blush pink walls, and a splashback with cloudy white Fired Earth tiles. Practical slate-look tiling runs underfoot.
There is a large integrated sink with a white mixer tap (connected to a Kinetico Kube Water Softener) and a separate filter tap for drinking water. Integrated appliances include a Smeg oven, a Bosch induction hob and a Bosch fridge-freezer, while the Hisense slimline dishwasher is freestanding.
Returning to the hallway, head upstairs via a staircase with sanded and stained original timber treads to the first floor, where the original floorboards continue into both bedrooms.
Spanning the front of the house, the airy master is lit by a central pendant and a pair of windows fitted with louvred shutters and modern radiators beneath. The walls here are painted in calming ‘School House White’ by Farrow & Ball, toning nicely with the pale bespoke full-height double wardrobes by Sharps, which frame an elegant black cast-iron fireplace.
The adjacent second double bedroom feels equally restful, with views out to the side return courtyard through a casement window fitted with louvred shutters. With walls in ‘Flint’ and woodwork in ‘Light Beauvais’ (both by Little Greene), there’s also a central pendant fitting and a modern radiator.
Space-saving bifold doors open to a fantastic family bathroom at the rear of the house, which was completely remodelled in 2019 with a 'jungle spa' feel. The room is brightly lit by a south-facing etched glass window (for added privacy) and fitted with a custom Roman blind in ‘Leyton Pool Green’ by Blinds2Go. Artesano Moss Green wall tiles by Equipe Ceramicas provide a stylish contrast to the marble-look East Haven chevron and hexagon accent and floor tiles. At the same time, brushed brass tapware by Crosswater adds a touch of luxury.
Every comfort has been considered – in addition to a teak vanity by Wanda Collection with a countertop basin by Lusso Stone, you’ll discover a double-ended matching freestanding stone resin bathtub and a separate walk-in shower with a rainfall head, frameless glass screen and bespoke teak floor.
A close coupled loo completes the suite, while recessed dimmable spots and Edison wall lights by Industville provide versatile mood lighting. Other details include brushed brass hooks by Matt Alford Studio, a Sklum bamboo towel rack, a Manrose quiet extractor, and an additional wooden storage shelf cleverly designed to hide the boiler cupboard. Tucked away in a cupboard with bifold doors beneath is a freestanding Bosch washer dryer.
Take a second staircase to the loft room, which is currently used as a home office, art studio and music space. The floorboards have a reddish hue for a wood cabin feel that tones with the feature wall in ‘Adventurer’ by Little Greene (chosen to be reminiscent of a theatre curtain). The other walls are painted in ‘All White’ by Farrow & Ball, bathed in light from the two timber-framed Velux skylights with fitted pleated blinds. There’s also access to useful eaves storage on both sides.
OUTDOORS
Outdoors, the sun hits the south-facing garden from morning until early evening. Enclosed by timber fencing, it feels peaceful and private. It has a paved path, low-maintenance artificial lawn, flowerbeds to the side, and a rear filled with roses and a camellia. The house is also unique in that it enjoys natural shade from a tall magnolia tree. You’ll also find an outdoor tap and storage shed.
A NOTE FROM THE OWNERS
‘We’ve loved living in our home for the past five years, adding touches such as the beautiful shutters and the spa-like bathroom that make it fun and practical. Being just minutes from Leytonstone Tube has been amazing for getting into town, and having great shops, cafés, restaurants, pubs, and gyms on our doorstep has made life so easy and enjoyable. It’s been the perfect starter home for us – we welcomed our first child while living here – and we’re genuinely sad to leave as we prepare to grow our family. It’s a charming, versatile house that’s brought us so much happiness, and we hope it will do the same for the next owners.’
GETTING AROUND
Leytonstone Tube (Central Line) is a six-minute walk, and Overground services at Leytonstone High Road are reachable in 12 minutes.
IN THE NEIGHBOURHOOD
Bushwood has a wonderful mix of long-term residents and newer arrivals, who are quickly welcomed into its vibrant community.
Just a stone’s throw from High Road, with its cluster of local favourite hangouts, you’ll never be short of places to wine and dine. Some top spots include The Birds and The Red Lion pubs, Wild Goose Bakery (try the carrot cake), as well as Bushwood's excellent local tavern, The North Star.
The current owners also particularly recommend Bocca Bocca for authentic Neapolitan pizza, Eat My Pizza (for ‘the best-priced coffee around’), The Rabbit, San Marino, Matt Cup and Perky Blenders, as well as Homies on Donkeys for tacos.
Don’t forget to try Panda Dim Sum and Mammoth Tap – a great wine bar hosting a Mexican Fried Chicken pop-up every Friday night. Other highlights include Red Camel and Marrakech Delight for their respective Afghan and Moroccan cuisine and Back to Ours for coffee.
The house is also close to Wanstead's bars and restaurants (stop by Provender) and Forest Gate (check out Ramble and The Wanstead Tap). Only six minutes from home, you can explore Wanstead Flats, with Henry Reynolds Gardens a short walk away. The Olympic Park and Hackney Wick also offer many family-friendly activities and retail shopping opportunities.
SCHOOLS
Nearby schools include the Ofsted-rated ‘Good’ George Tomlinson Primary School (six minutes’ walk), Our Lady of Lourdes (nine minutes), and the ‘Outstanding’ Davies Lane Primary School, ten minutes by foot.
Brochure
Floorplan
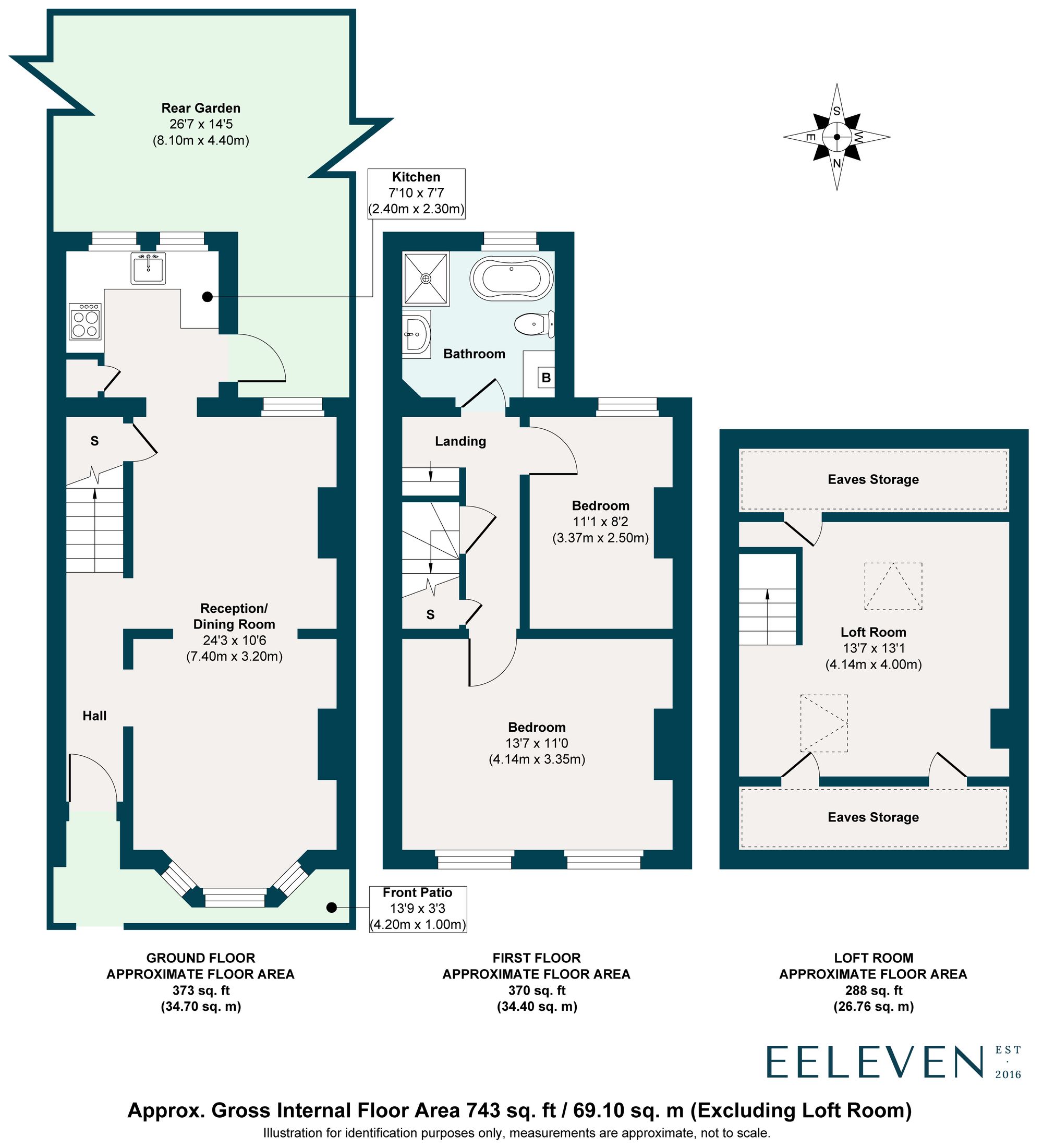
Energy Performance


