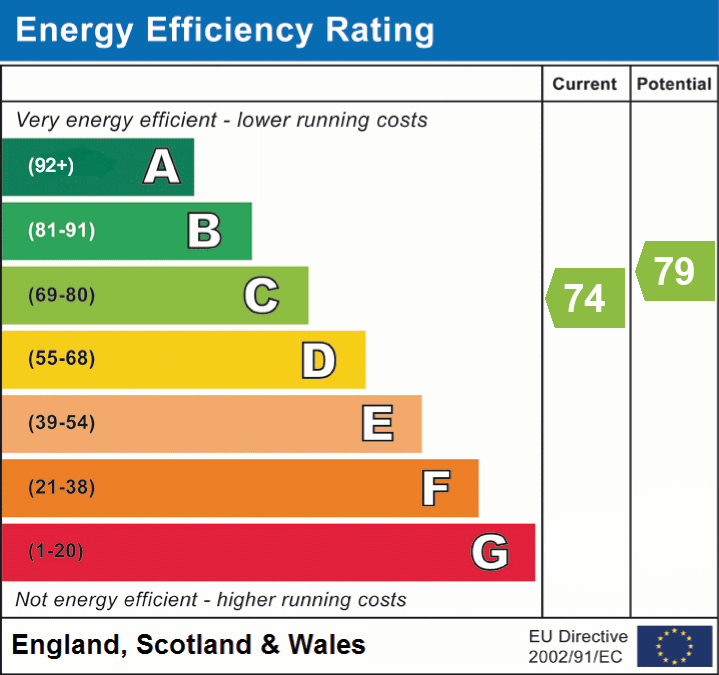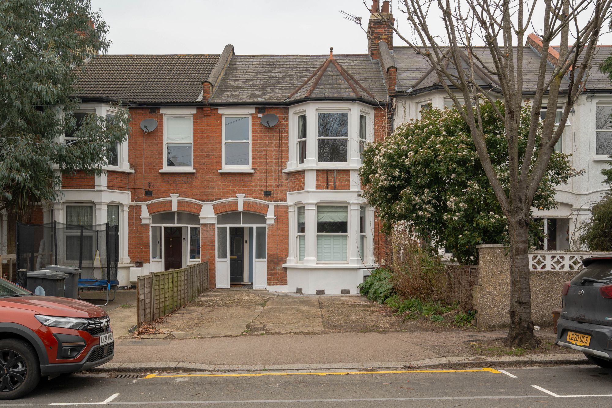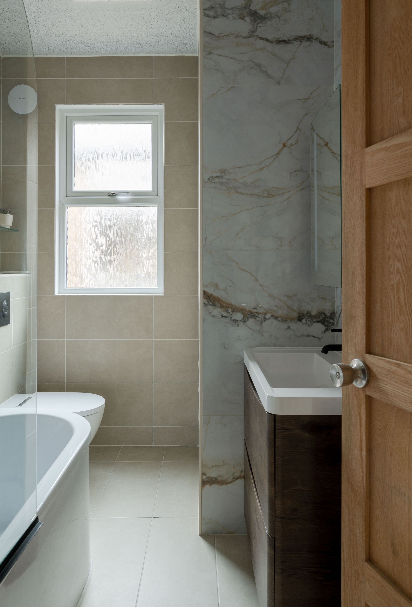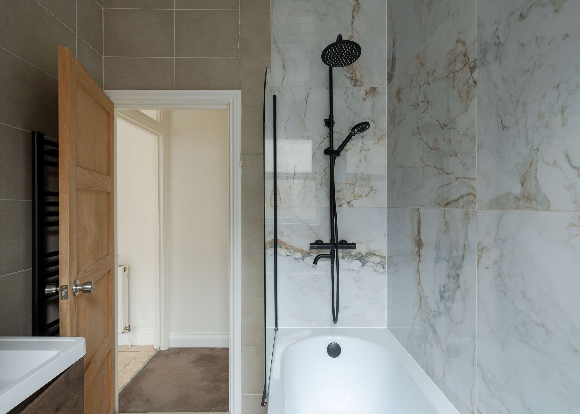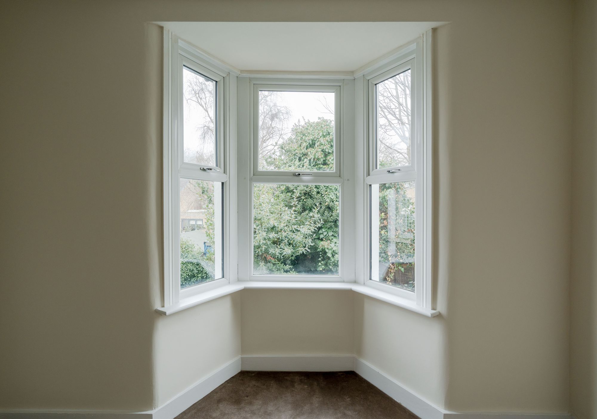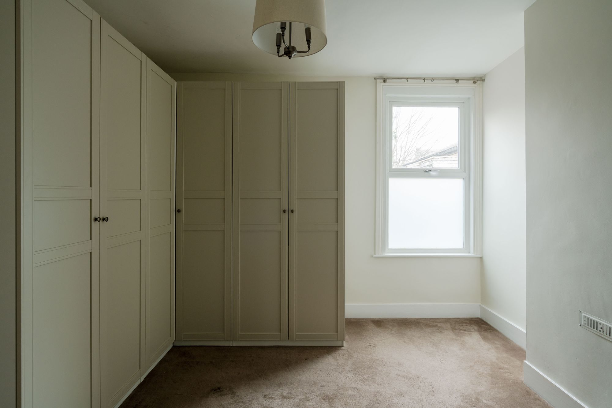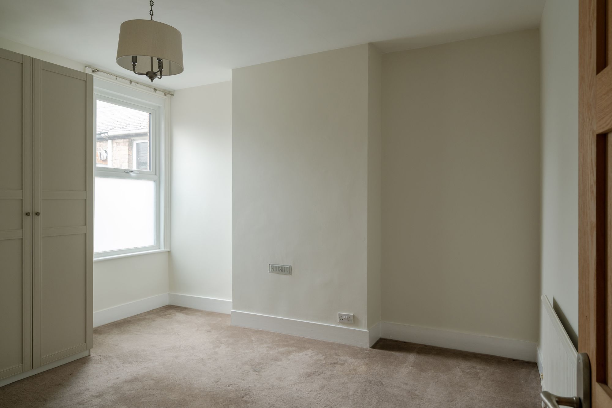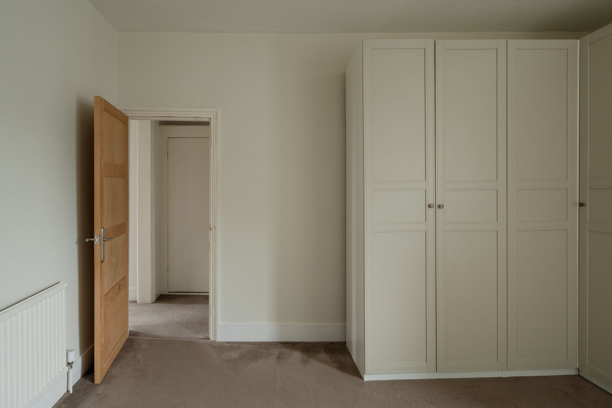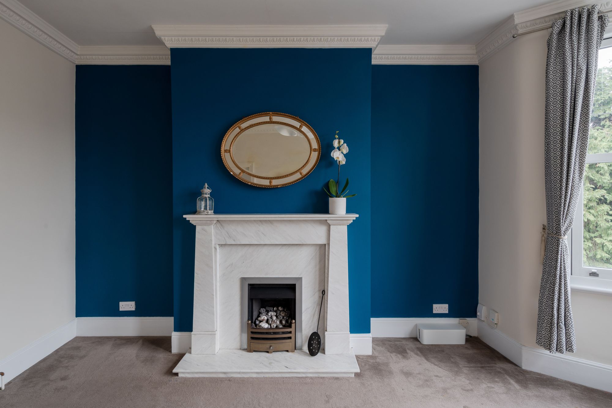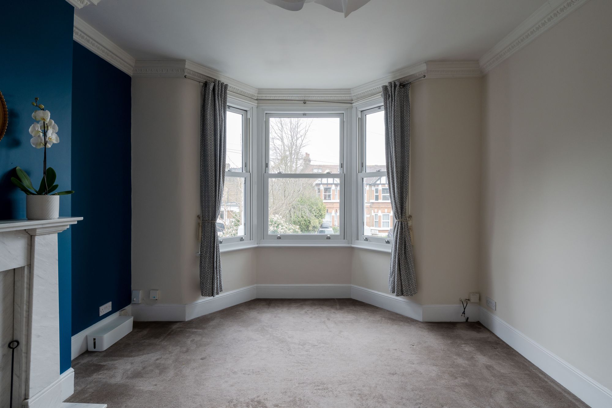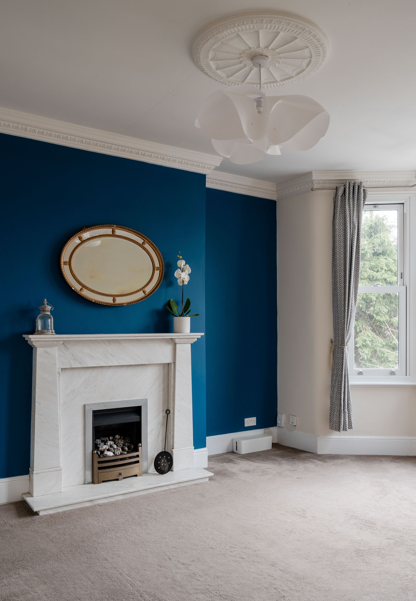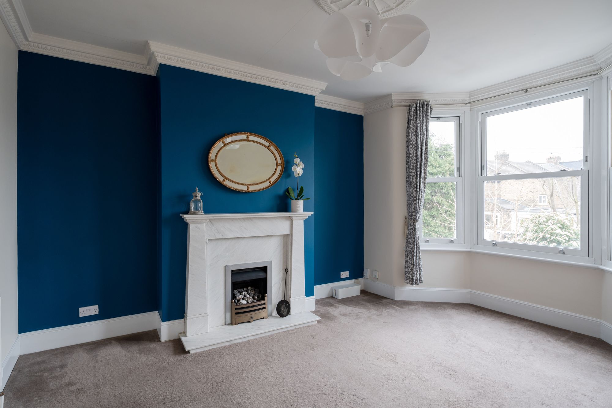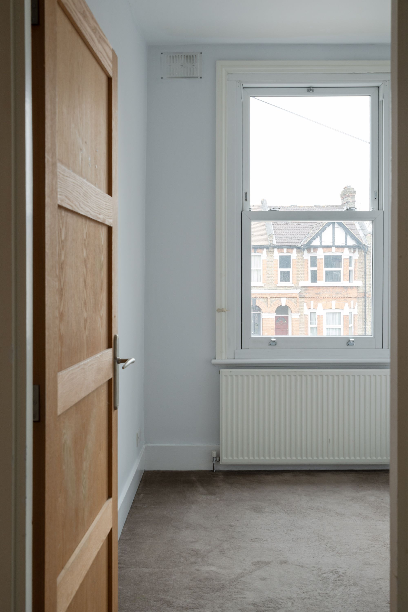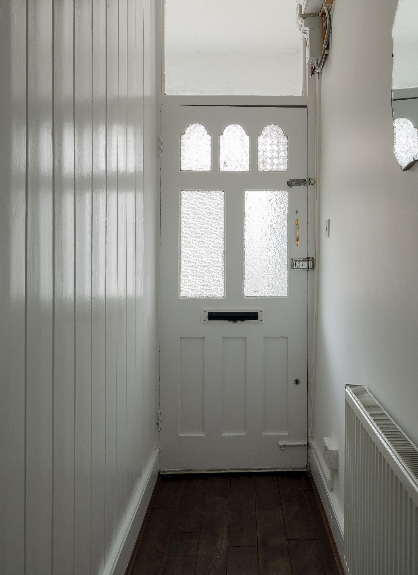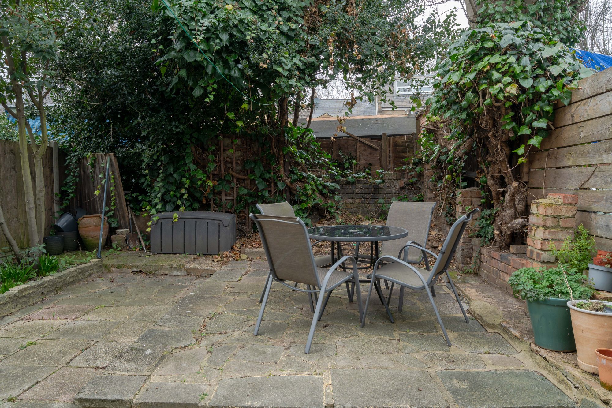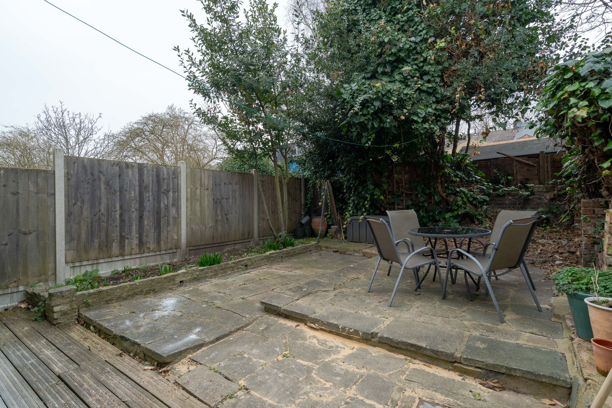Hainault Road, Upper Leytonstone, London, E11
Sold - £525,0003 Bedroom Maisonette Shortlist
Key Features
- Three-bedroom maisonette
- First floor (set in a Victorian house)
- Chain free
- Share of freehold
- Refurbished bathroom
- Spacious living room
- Upgraded heating system with smart thermostats
- Planning permission in place for loft conversion
- Short walk to Hollow Pond
Nestled in a peaceful pocket of Upper Leytonstone, this charming three-bedroom period maisonette offers a rare blend of Victorian elegance and modern comfort. Just a short stroll from the scenic Hollow Pond, it showcases soaring ceilings, intricate period details, and a soft, neutral palette complemented by marble accents, bringing warmth and sophistication to every room.
Thoughtfully upgraded, the heating system – installed in 2022 with smart thermostats in all bedrooms and the kitchen – is efficient and future-proofed for a proposed two-bedroom, one-bathroom loft conversion. There is approved planning permission (valid until January 2027) in place and architect drawings, offering exciting potential for those looking to expand.
STEP INSIDE
From leafy Hainault Road, you’ll find the maisonette set within a Victorian house featuring a red-brick frontage, a colonnaded bay window, and a recessed entrance porch. There’s also parking for one car on the drive outside.
A part-glazed front door with a transom above illuminates the hallway, where the white walls rise to meet the high ceiling on a split-level first-floor landing laid with a neutral carpet. From the lower landing, you’ll reach a bright, spacious kitchen lit by a combination of ceiling spots, a linear pendant fitting, big windows, and a part-glazed door leading to the garden.
Wrap-around cream cabinetry with wooden tops complement the tiled floor and mosaic splashback, while integrated appliances include a Neff oven, hob, and cooker hood, a Bosch Series 6 dishwasher, and a Hotpoint washing machine. The recently purchased Samsung fridge-freezer is negotiable. You’ll also find the Valiant boiler above the 1.5-bowl sink.
Beyond the kitchen, a coffee-coloured carpet flows through into a double bedroom painted in calming neutral tones. Lit by a central pendant, it faces the garden through a wide canted bay window.
In the adjacent bathroom, a marble-effect porcelain splashback pairs with beige format floor and wall tiles for a high-end finish. The stylish design is completed by matt-black fixtures and tapware to the modern vanity basin unit, a rainfall shower above a rounded bath with a glass screen, and a Japanese-style toilet with a seat warmer, bidet functionality, and Grohe flushing system. A black heated towel rail coordinates with the scheme.
From the upper landing, you’ll discover the primary bedroom – a large, neutrally decorated and carpeted double with a chandelier-style pendant, a tall window to the garden, and a six-door corner wardrobe (negotiable), which could be made into a built-in wardrobe with the correct framing. There’s a further carpeted bedroom – a lovely nursery, single, or home office – just beyond facing the leafy street through a big sash window.
The soft carpet underfoot continues in the well-proportioned living room, where the home’s period character really comes to life in its high, coved walls, sash bay window, and a pretty decorative ceiling rose. At the same time, bold blue accent paintwork backs the chimney breast and a cosy gas fireplace set within an elegant, marble-effect surround.
OUTDOORS
The fully enclosed garden is shared and divided between a wooden deck and a tiered paved terrace framed by flower borders and trees. On summer afternoons, it receives several hours of sunshine, making it a lovely retreat for socialising, relaxing, and entertaining.
A NOTE FROM THE OWNERS
‘When we first moved here, we hoped to find what so many people seek when they leave Central London – a peaceful retreat where birdsong replaces city noise, where nature is just outside your door, and where a true sense of community makes you feel safe and at home. We didn’t expect to have all of that without the long commute. In just 30 minutes, we can be in the heart of the city, yet here, life moves at a gentler pace. It truly feels like having the best of both worlds.
‘Another thing we’ve come to love is the sheer amount of space we have. It’s rare to find a flat of this size, and every visitor’s first remark is always the same: ‘Wow, it’s huge!’ That extra room has been an everyday luxury; we’ve never taken it for granted.’
GETTING AROUND
Hainault Road occupies a convenient spot in Upper Leytonstone, a 15-minute walk from Leytonstone Underground (Central Line – 24 hours at weekends) and an easy 18 minutes from Leyton Midland Road station. Alternatively, hop onto the A12 and head down to Stratford to shop and enjoy sporting events and concerts at the London Stadium. From there, you can continue to Canary Wharf or take the A11 into the heart of the city. The M25 is within easy reach, where you can head out of London via the M11 towards Cambridge.
IN THE NEIGHBOURHOOD
The town centre is close by, where you’ll find local favourites on the High Road, such as The Red Lion pub, Wild Goose Bakery, Panda Dim Sum, Yard Sale Pizza, and plenty more. For larger supermarkets, a Tesco and Aldi are around ten minutes’ walk away.
Our local sellers particularly recommend Filly Brook, The Birds or the Heathcote and Star for drinks; Out of the Woods (just down the road) for weekend brunch; Homies on Donkeys for Mexican fare; Wild Goose Bakery; San Marino café for hearty breakfasts; and J'Adore French patisserie.
Others love The North Star, Gravity Well Taproom, the Sir Alfred Hitchcock Hotel and Decanteur for drinks; Yardarm for wine; Burnt Smokehouse; Perky Blenders for great coffee; Bocca Bocca or Eat My Pizza for delicious pizza; Mum Likes Thai Food; Fitness Hub Leytonstone for community-based exercise classes; the friendly local newsagents for essentials; Primrose Florists for flowers and plants; and the Noted Eel and Pie House. Gail’s Bakery, The Ginger Pig and Harvey’s greengrocers in nearby Wanstead also get regular mentions.
Some fantastic open green spaces within walking distance include Hollow Pond (10 minutes) with Wanstead Flats and Park beyond. Alternatively, walk to Highams Park to visit the lake and tea hut for pizza or head to nearby Epping Forest to enjoy the wilder great outdoors.
SCHOOLS
Gwyn Jones Primary (rated Good by Ofsted) is just a five-minute walk away. You can also reach Leytonstone School (Good) in two minutes, Barclay Primary School (Outstanding) in 12, and Leyton Sixth Form (Good) in 14 minutes. You’re well-placed for nurseries, too, with the popular Footsteps Day Nursery and Noah’s Ark Community Pre-school just around the corner.
Floorplan
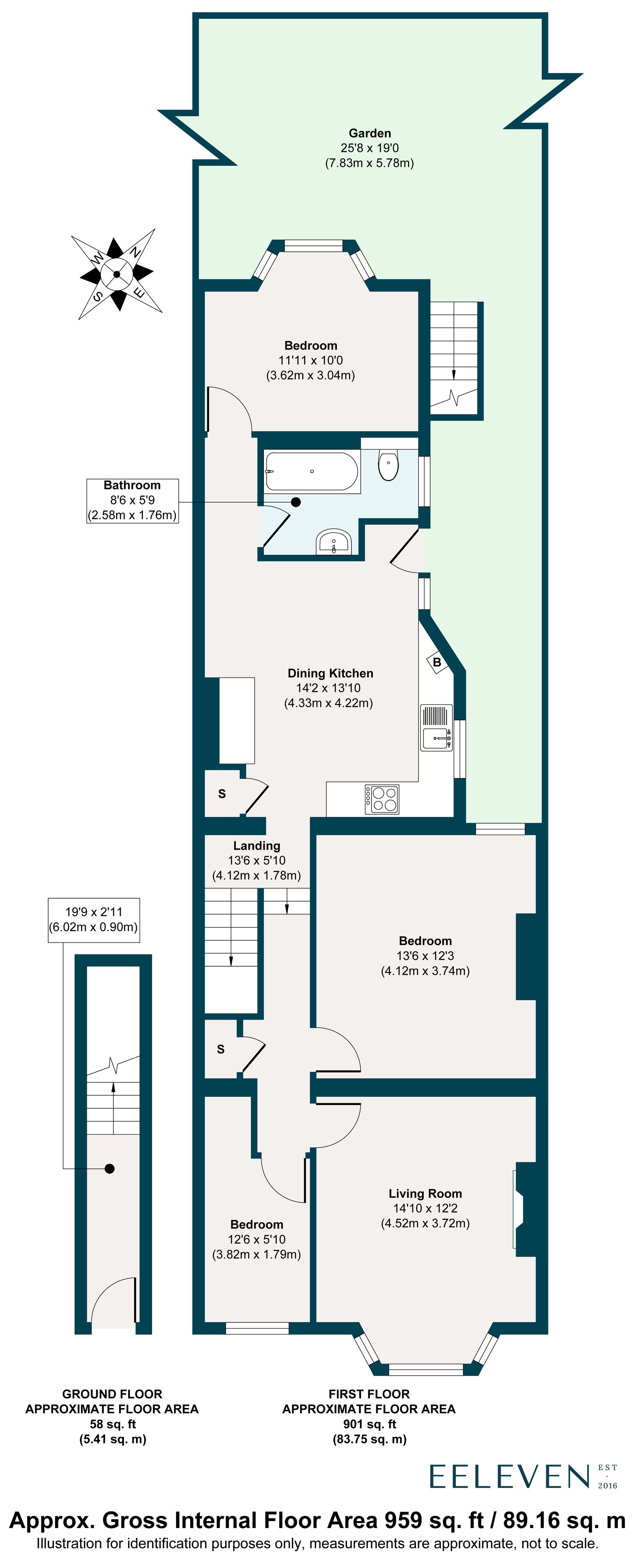
Energy Performance
