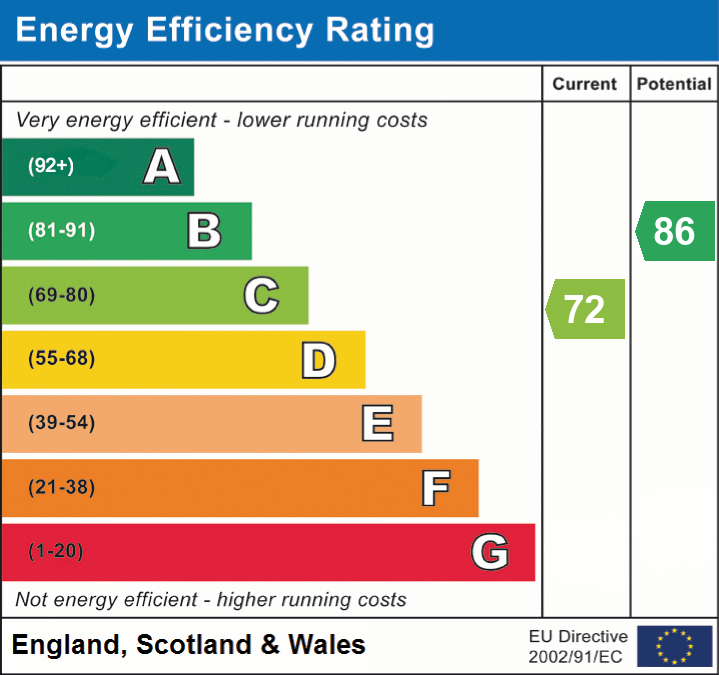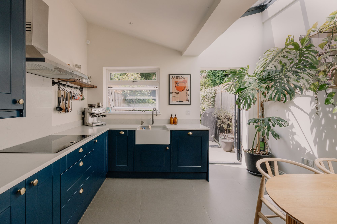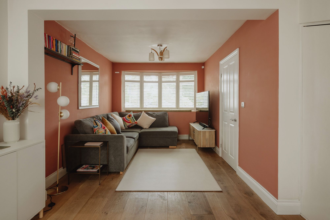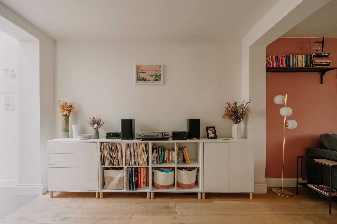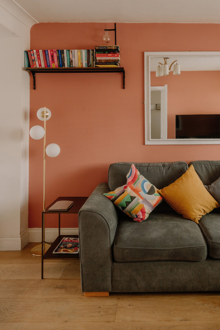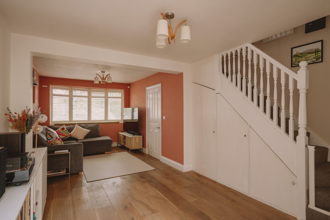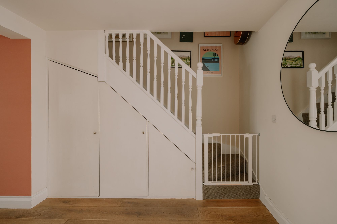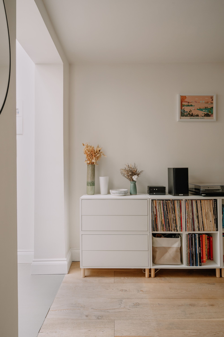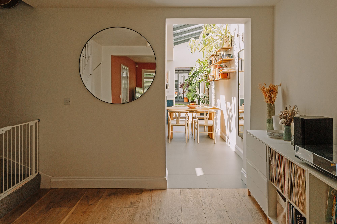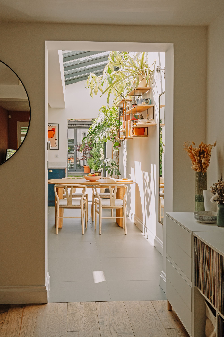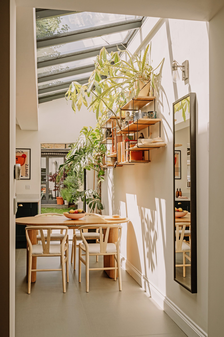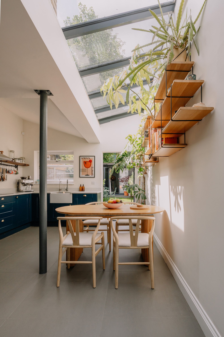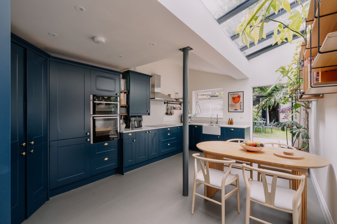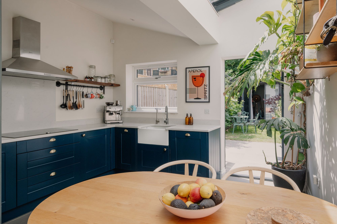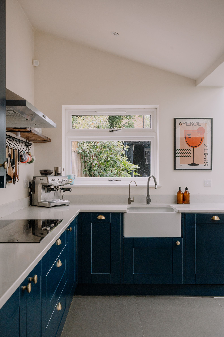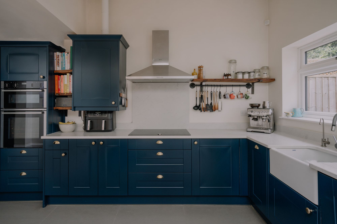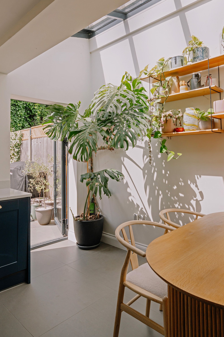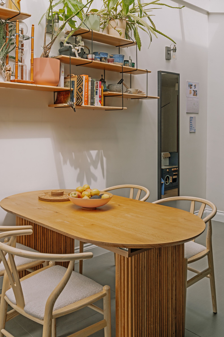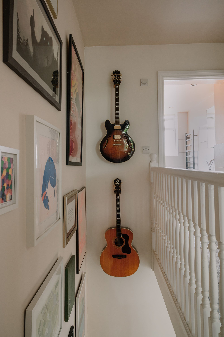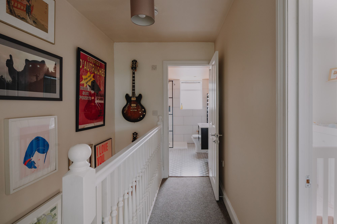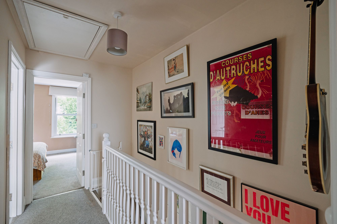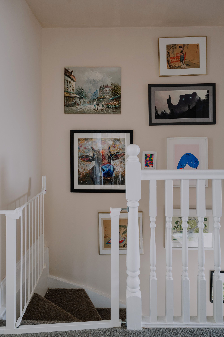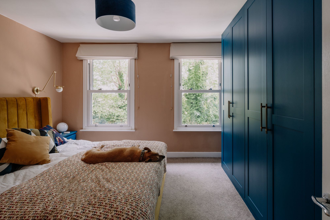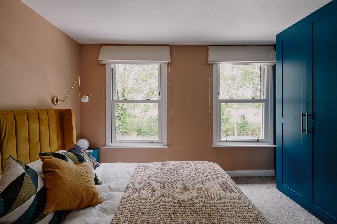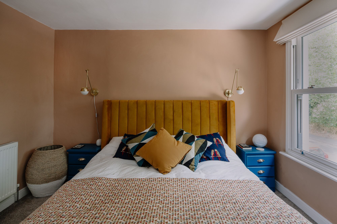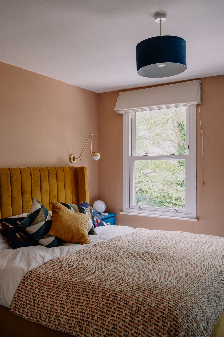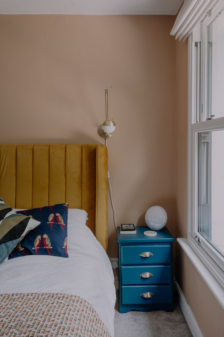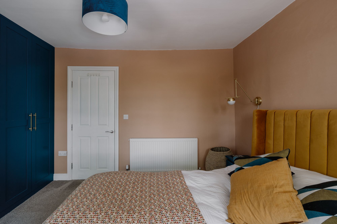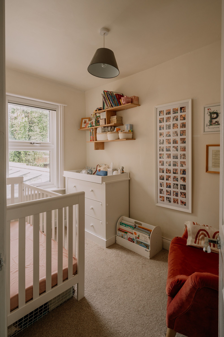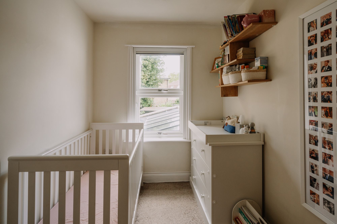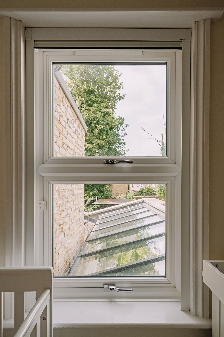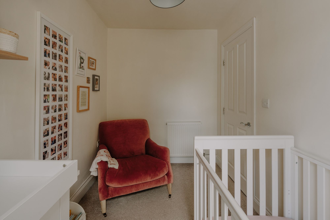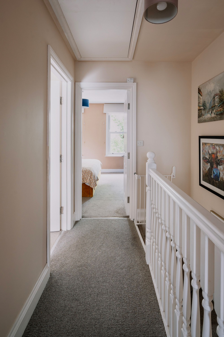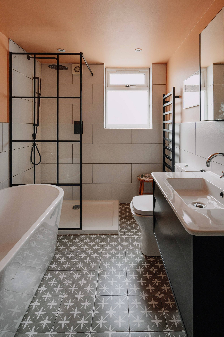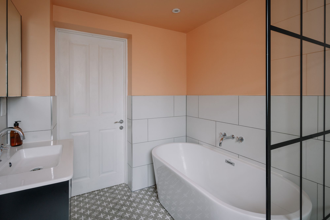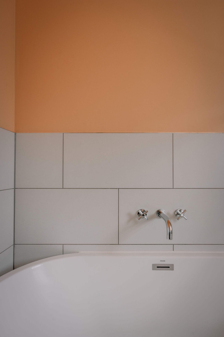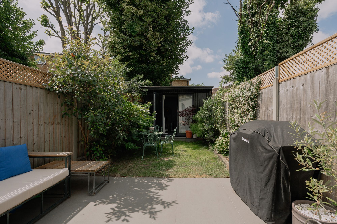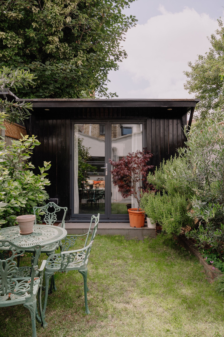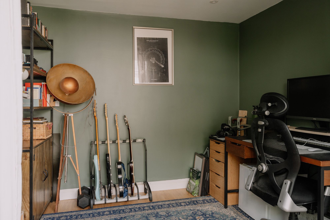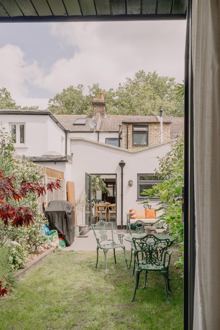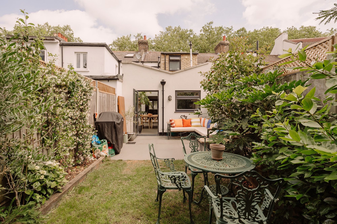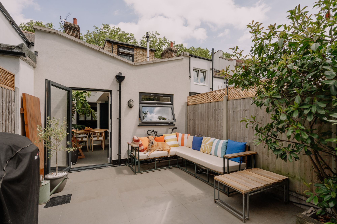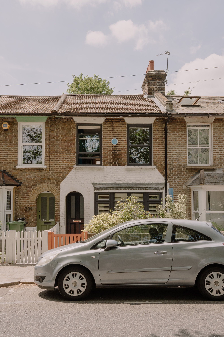Harrow Road, Leytonstone, London, E11
Sold - £675,0002 Bedroom Terraced House Shortlist
Key Features
- Two-bedroom house
- Fabulous kitchen extension
- Open-plan ground floor
- Modern bathroom
- 27-foot south-facing garden
- Purpose-built garden studio
- On the doorstep of Wanstead Flats
- Walkable to Overground/Tube/Elizabeth line
Light, sunny and beautifully renovated, this lovely two-bedroom house sits on the doorstep of Wanstead Flats, Leytonstone town centre, and Forest Gate. With space and storage in spades, the property has been updated and reconfigured to maximise the natural light that spills in from all angles. Inside, you’ll find two double bedrooms, a luxe modern bathroom and a fabulous full-width kitchen extension, all decorated in a palette of warm shades with pops of cheerful colour. Outside, the south-facing garden is a leafy suntrap and features a purpose-built office studio.
Nestled in a pretty terraced row enjoying an open outlook across to Wanstead Flats, the house greets you with a London Stock brick exterior, with white paintwork, anthracite-framed windows and a gently curved bay. A coral-painted wooden gate in a low wall opens to a front garden with mature bushes. Shielded by a brick-arched, recessed porch, the part-glazed, four-panelled front door has been painted dark blue to complement the windows.
STEP INSIDE
From the hallway, a four-panelled door to your right reveals the open-plan ground floor. The living area welcomes you in with warm terracotta walls and wide-plank, dark-toned engineered flooring, lit by a curved bay with full-height louvred shutters and a Nordic wooden ceiling light.
The flooring flows into the second reception or dining area – lit by an identical ceiling light – where you’ll find three useful custom-built integrated storage cupboards for coats and shoes under the stairs.
The first thing you’ll notice on entering the kitchen is the wonderful light, which floods the space from a garden-facing window and a showstopping long skylight that spans the length of the room. With a cleverly configured sociable layout, the inky blue cabinetry with brass cup handles curves around the room to include a fantastic walk-in corner larder. It’s complemented by white walls and a marble-look quartz worktop, splashback and upstand, while large-format grey porcelain tiles run underfoot warmed by underfloor heating.
A Blanco butler-style sink with a chrome mixer tap and separate filtered water tap sits underneath the window, and integrated appliances include a Neff double oven and grill, an induction hob with a steel overhead extractor, a dishwasher and a fridge-freezer.
Take the staircase – with soft grey carpet and white-painted spindles – to the first-floor landing. With pale blush walls and a pendant fitting, you’ll find access to the full boarded loft here, via a handy pull-down ladder.
The carpet extends into the primary bedroom, which spans the front of the house, and is illuminated by a pair of uPVC sashes. The décor scheme nicely echoes the colours used downstairs, with dusky pink walls and a bank of inbuilt navy blue double wardrobes with antique brass bar handles. You’ll also find a radiator, central pendant light, and sockets for wall-hung bedside lamps.
The second bedroom is beyond, with white walls and neutral carpet for a peaceful vibe. A tall casement window with integrated pull-down blind looks out to the garden, and there’s also a radiator and a pendant fitting.
You’ll find the family bathroom at the rear of the house, lit by a frosted casement window. Warm coral walls provide a stylish contrast with white wall tiles and grey star-patterned floor tiles, while tapware and accessories are picked out in black and chrome.
There is a walk-in rainfall shower with a Crittall-style glass screen, as well as a freestanding double-ended Mode bathtub, while a close-coupled loo and a wide basin with black vanity and mixer tap complete the suite. Other details include a mirrored wall cabinet and a modern black heated towel rail radiator.
OUTDOORS
Extending 27-foot, the south-facing garden enjoys the sunshine for the entire day. Step out of the kitchen to a patio laid with the same grey porcelain tiles, for a seamless indoor-outdoor feel. Large enough for a good-sized seating area, and lit by a bulkhead exterior wall light, it’s ideal for barbecues and al fresco entertaining.
A grassy lawn stretches beyond the patio, framed by sleeper-edged borders, with mature plants including photinia, hydrangea, rosemary, bay, olive and honey-scented star jasmine climbing the tall timber fencing.
To the rear, you’ll find a black timber-clad, purpose-built garden room. With double-glazed anthracite-framed French aluminium doors, khaki-painted walls, engineered wood flooring, lights and power. It’s currently used as a home office and music room, but would work equally well as a home gym, yoga studio, craft room, playroom or chill-out space.
GETTING AROUND
Leytonstone High Road (Overground) and Elizabeth line, only 14 minutes on foot, as is Wanstead Park (Suffragette line). Leyton Underground for the Central line is just a short walk away (26 minutes), while in the other direction is Maryland rail station – also walkable.
From here, it’s just a short journey to Liverpool Street and one stop from Stratford’s major interchange with the DLR, Central and Jubilee lines, along with shopping, cinema and food at Westfield and East Village. Various local bus stops offer regular services to Stratford as well.
IN THE NEIGHBOURHOOD
Harrow Road is part of a pocket of Victorian streets between the lower end of High Road Leytonstone and the wonderful Wanstead Flats – a walking, jogging and mountain-biking paradise that acts as a gateway to Epping Forest. Nearby Chalet Wood also provides a beautiful carpet of bluebells every spring, while Harrow Road playing fields – a gateway to sprawling green space, ponds and woodland – are around a five-minute walk away.
Alternatively, run through Hollow Pond and beyond, exploring the forest trails, or head to Langthorne Park for pools, wildlife, basketball courts, a play park, and an outdoor gym. You are also just 1.5 miles from the Olympic Park with all it has to offer.
Within a six-minute walk is the lovely Leytonstone Tavern (check out the fantastic burgers and roasts) and the new coffee shop Tamping Grounds (three mins) – both particularly recommended by the current owners – as well as Kotch for pizza, and The Rookwood Village pub with its stylish interior, deck and electronic darts. Stroll a few minutes further to explore Winchelsea Road’s artisanal food and drink scene, including The Wanstead Tap, Rambles Café, and Wild Goose Bakery for custard tarts.
The High Road is only moments away and has many cafés and convenience stores at its southern end. Also recommended are Sunday roasts at the Holly Tree pub, after-work drinks at Mammoth taproom, the Leytonstone arts trail, and the weekly local farmers’ market beside Cann Hall Park, with its coffee shop, play areas and skatepark. Our local sellers particularly recommend Noted Eel & Pie House, Back to Ours for a great flat white, and Dina Wines for interesting bottles and pop-up chef residencies.
Other favourites include Cann Club and Crate Walthamstow for kids’ clubs, Leytonstone and Leyton Leisure Centres for swimming, local five-a-side football, park runs, and running clubs, as well as Fitness Hub East, E7 Movement, and Pause yoga studio, all within walking distance.
SCHOOLS
Davies Lane Primary School is just a ten-minute walk away and rated ‘Outstanding’ by Ofsted, while the popular Jenny Hammond Primary School is reachable in 13 minutes and rated ‘Good’. You’ll also find Buxton School within a six-minute stroll and a few nurseries nearby (local sellers often recommend The Arches Nursery, a three-minute walk away).
Floorplan
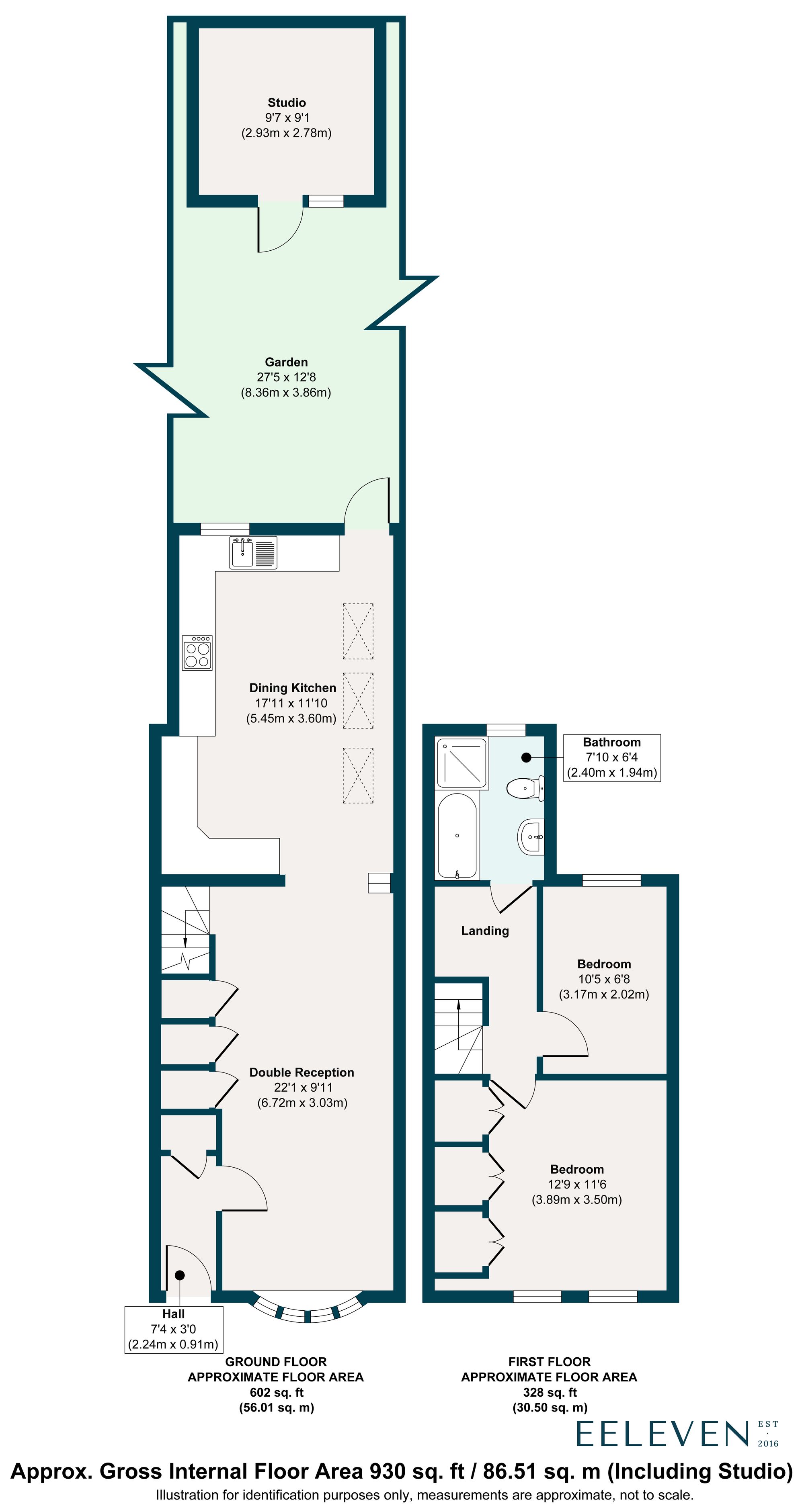
Energy Performance
