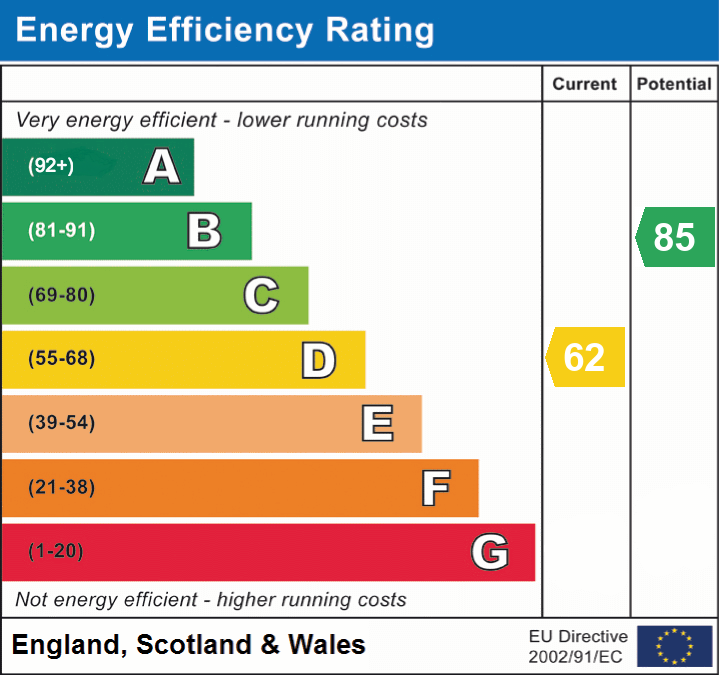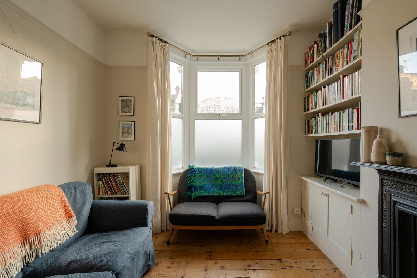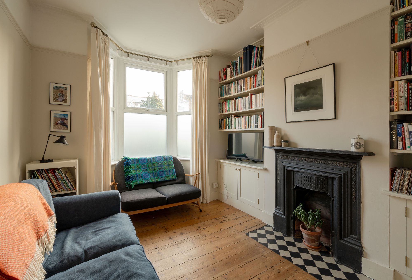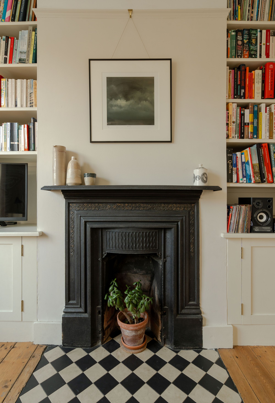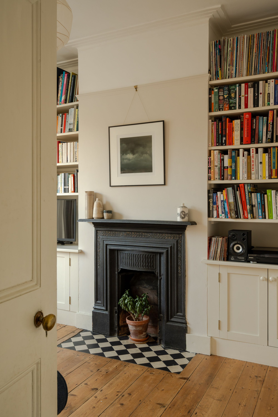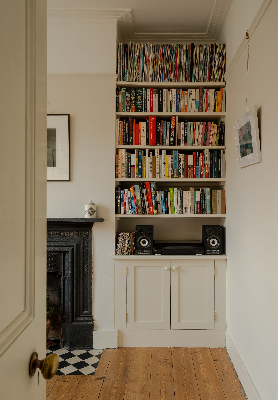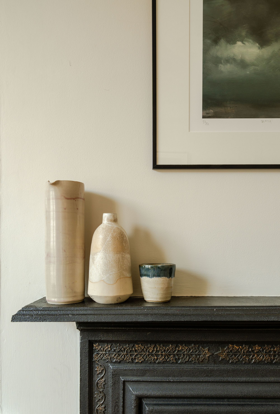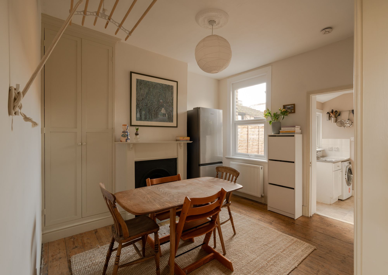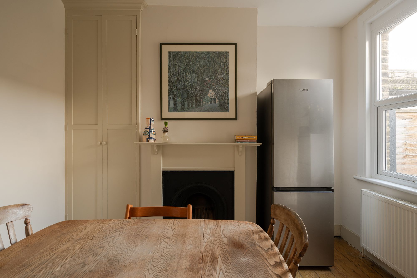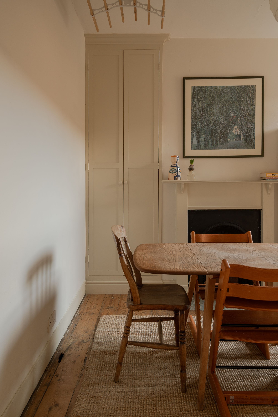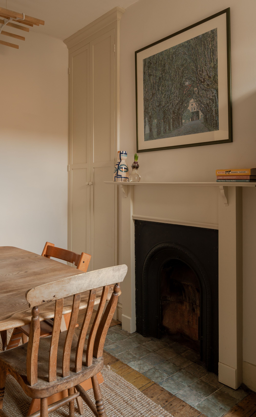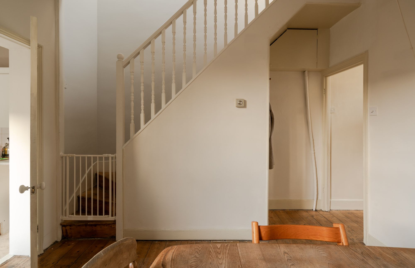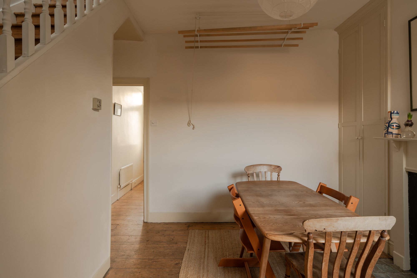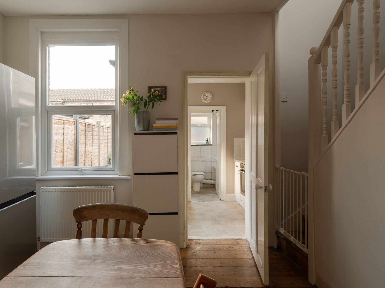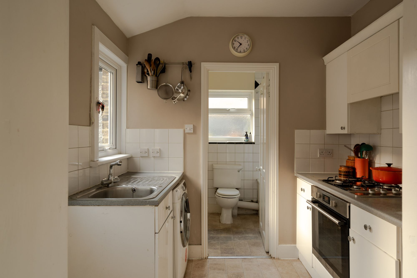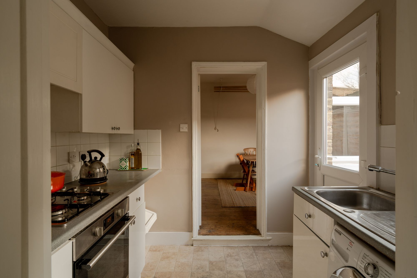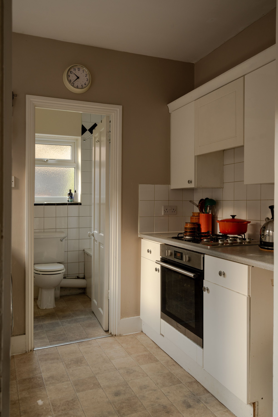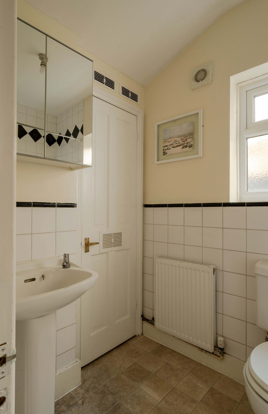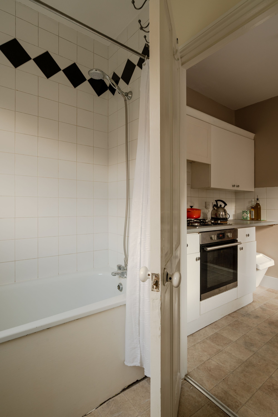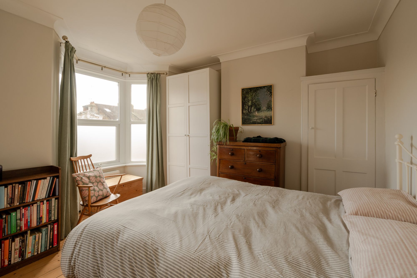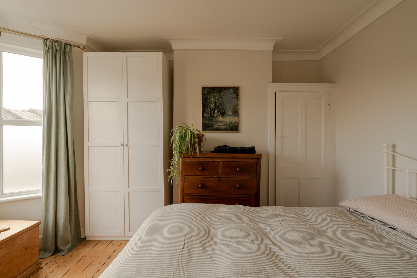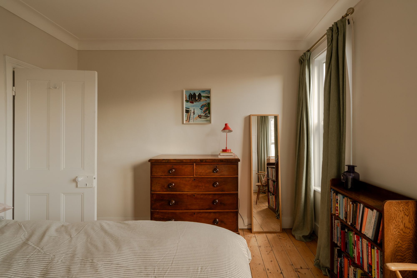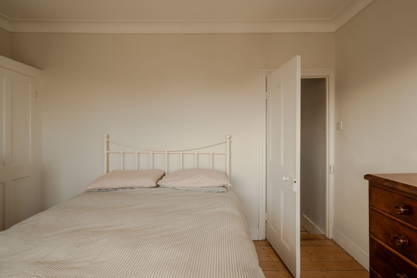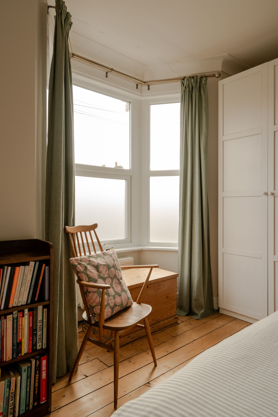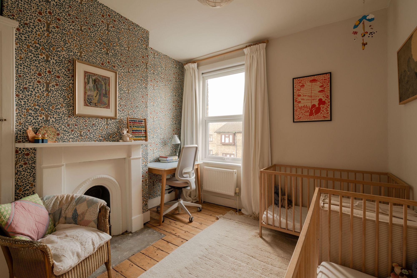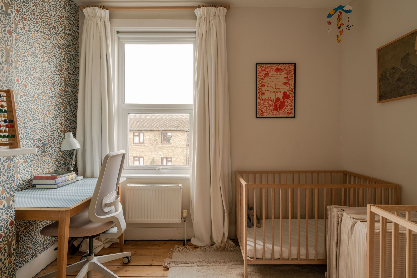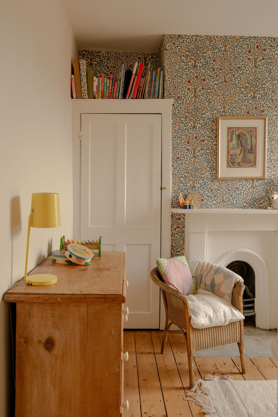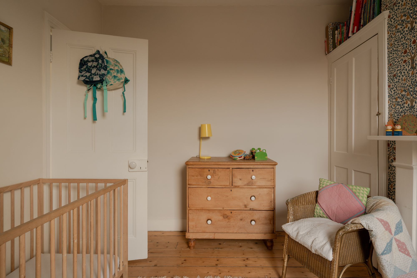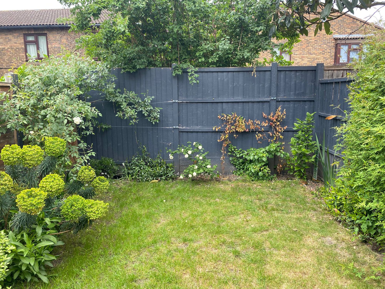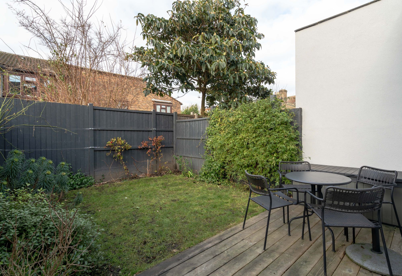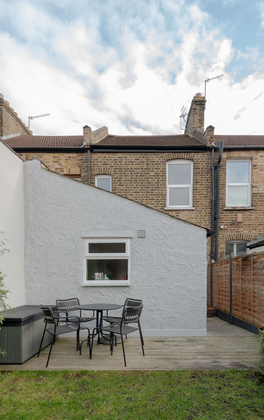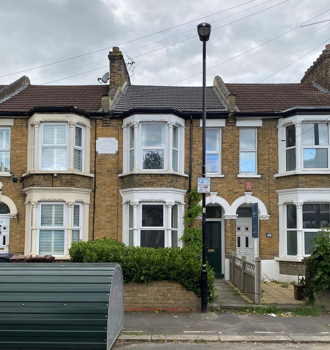Montague Road, Leytonstone, London, E11
Sold - £600,0002 Bedroom Terraced House Shortlist
Key Features
- Victorian terraced house
- Original period features
- Brand new roof (April 2025)
- Living room with bay window
- Separate dining room
- Sunny west-facing garden
- Moments from Wanstead Flats
- Short walk to the town centre
This characterful Victorian house is just a stone’s throw from Ofsted ‘Outstanding’ schools, the wild, recreational haven of Wanstead Flats, and a short walk from the town centre and tube and Overground services.
Ideally placed for professionals and families on a low-traffic street in a safe, friendly neighbourhood, the property’s bright, airy rooms are filled with lovely original details, from high ceilings to period fireplaces and exposed floorboards. These are highlighted by warm putty Coat paint shades and Farrow & Ball off-white throughout.
The house is set in a row of pretty Victorian homes with matching London Stock brickwork, full-height colonnaded windows, recessed entrances with decorative mouldings and a brand new roof (replaced in April 2025). Behind a low brick wall and hedging, the front patio invites you to a porch with a traditional panelled door.
STEP INSIDE
Inset glazing and a transom window above draw natural light into the hallway beyond. Original floorboards pair with a high ceiling to create a fresh, welcoming atmosphere before leading to the living room on your left. Decorated in subtle, neutral tones separated by a picture rail and featuring a dramatic bay window (with removable frosting to lower panes) that emphasises the tall coved walls, this lovely family space feels relaxed and modern yet full of interest.
The centre of the room features a cast-iron Victorian fireplace with ornate black-painted mantelpiece and black chequered tiled hearth. Bespoke, full-height alcove cabinets and shelves on either side offer plenty of practical storage.
The floorboards also flow along the hallway into the dining room, which overlooks the side return through a tall west-facing window that captures the evening light. Beside the cast-iron period fireplace, there’s a floor-to-ceiling built-in cupboard, with another tucked beneath the staircase. To make use of the ample headroom, a traditional-style clothes pulley dryer has been fitted to the ceiling, which also features a decorative rose (likely to be original) to the pendant light.
In the kitchen, coffee shades warm the walls and contrast against the white tiled splashback and neutral units on either side. There’s an integrated Hotpoint oven with a gas hob and concealed extractor, a sink beneath an awning window to the side, and space for a laundry appliance.
In the bathroom at the back, there are tiles to the walls, a bath with a shower over, a pedestal basin with a mirrored cabinet, a close-coupled toilet beneath a frosted rear window, and a boiler hidden in the airing cupboard.
Upstairs, the original floorboards in both double bedrooms have been recently sanded. A huge window in the rear bedroom frames the garden, with the natural theme picked up by beautiful William Morris-style wallpaper backing an original cast-iron fireplace. Meanwhile, the white-painted mantelpiece tones with the original built-in alcove cupboard. Spacious yet cosy, it’s the perfect place to relax or set up a home office.
The primary bedroom fills the front of the house. Its calm, muted décor is flooded with natural light through a tall window and a generous canted bay that meets the coved ceiling. An original built-in cupboard is a useful addition, but there’s also room for a freestanding wardrobe and furniture.
OUTDOORS
A door from the kitchen opens to the side return, where a timber deck begins before wrapping around the back of the house and meeting a lawn and flower border planted with climbing roses and jasmine. Fully enclosed by timber fencing, the garden is a private west-facing suntrap from late morning to evening.
A NOTE FROM THE OWNERS
‘We’ve had a lot of fun creating and designing a warm, family home and have tried hard to maintain the house’s Victorian charm. We feel fortunate to be seconds away from Wanstead Flats and just a few minutes’ walk from Leytonstone tube. It’s been the perfect place for our twins to begin their lives, and we have made many precious memories within these walls. We will miss cosy nights in by the fireplace, summer afternoons on our sunny decking, our friendly neighbours, and how close we are to Wanstead Flats and Epping Forest.’
GETTING AROUND
Leytonstone High Road (Suffragette line – Gospel Oak to Barking Riverside) is just a six-minute walk. Meanwhile, Central line services run from Leytonstone tube (13 minutes). The Elizabeth line from Forest Gate, which is reachable by foot in 23 minutes, will take you to Stratford in four minutes, Bond Street in 21 minutes, and London Paddington in 25 minutes.
IN THE NEIGHBOURHOOD
Set on the edge of Leytonstone and within striking distance of Forest Gate, Montague Road offers the best of both neighbourhoods. Enjoy exploring the area's thriving food and drink scene, whether sampling excellent food and wine at Joyau, amazing bakes at Wild Goose Bakery, or coffee at Tamping Grounds and Back to Ours. Leytonstone Tavern (which is just around the corner), The Holly Tree and Wanstead Tap, are lively and friendly local pubs, as is The Rookwood Village pub, with its stylish interior, deck, and electronic darts.
Alternatively, pick up lunch from Yard Sale Pizza to fuel a ramble around Jubilee Pond and Wanstead Flats - wonderful, wild outdoor spaces, whatever the season. Wanstead Flats is a popular spot for local games and recreational sports, especially during weekends, and hosts a park run every Saturday. With the Olympic Park, canals, and Hackney Marshes a short distance away, there's plenty more to explore on your doorstep.
The current owner also recommends Good Shepherd Studios – a community cultural space with creative arts, Pilates, and children’s events, The Pastures Youth Centre for sports, and The Can Club, a lovely café for children and parents.
SCHOOLS
Local schools rated ‘Outstanding’ by Ofsted include Davies Lane Primary (four minutes) and Acacia Nursery School (six minutes). Connaught School for Girls and Buxton Secondary are rated ‘Good’ by Ofsted, and both are within walking distance.
Brochure
Floorplan
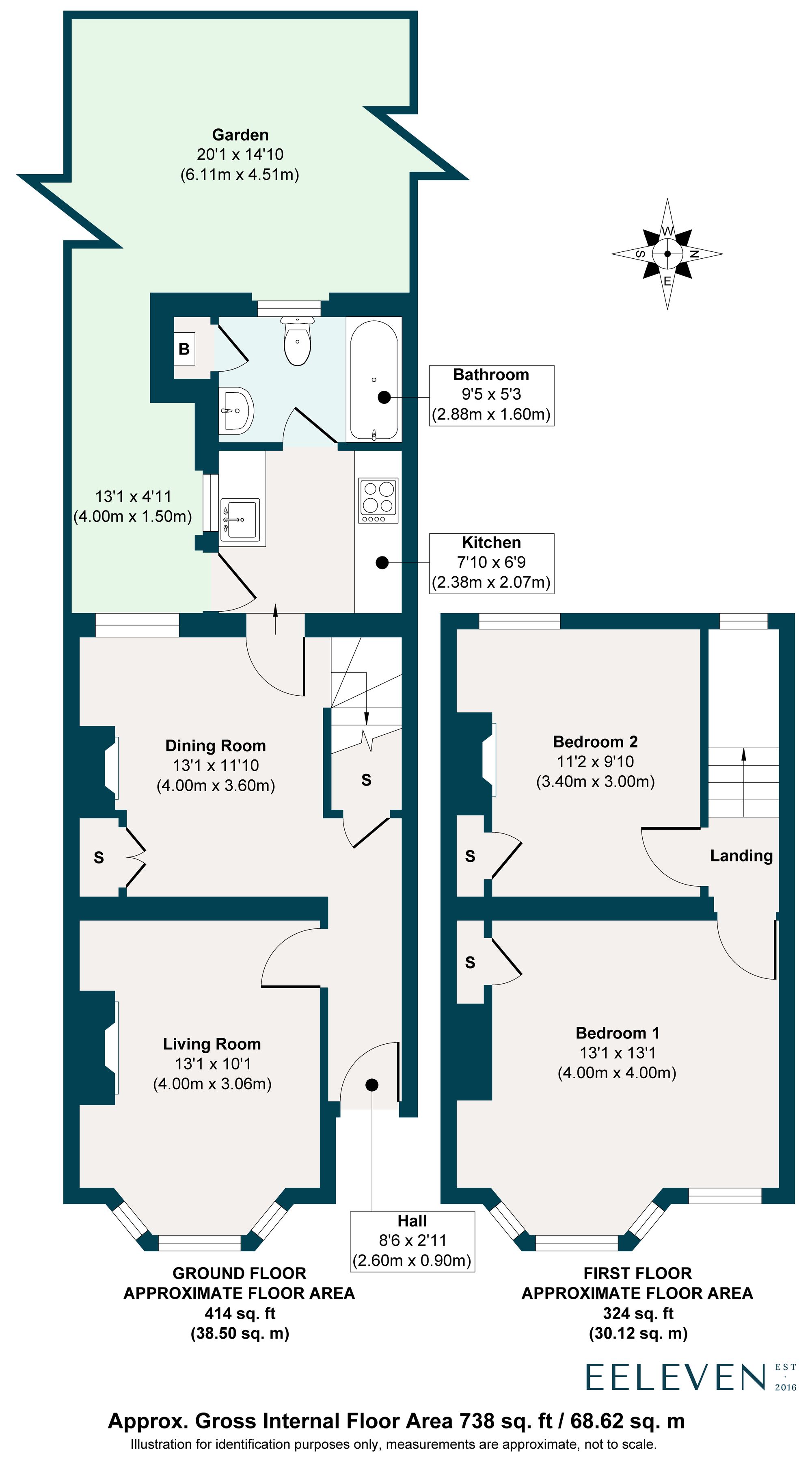
Energy Performance
