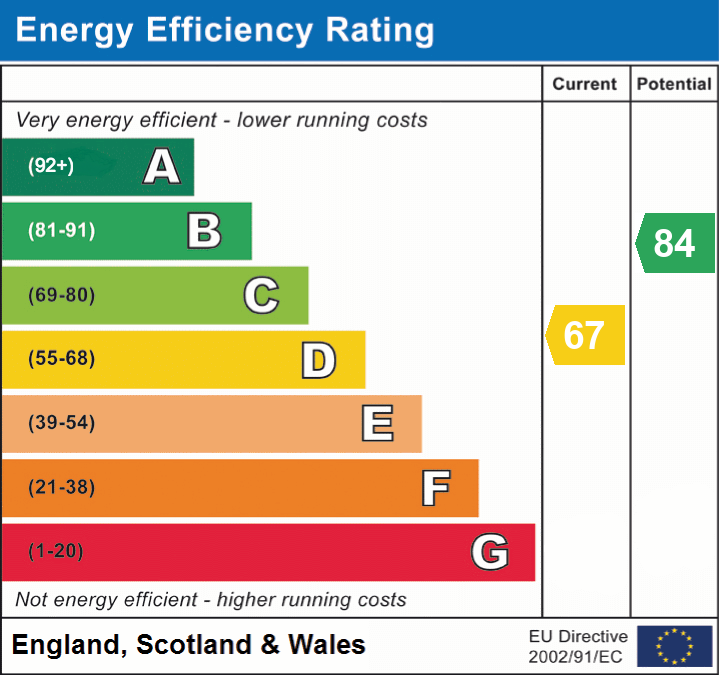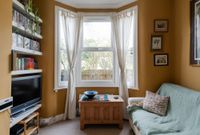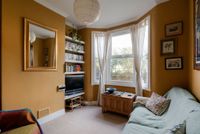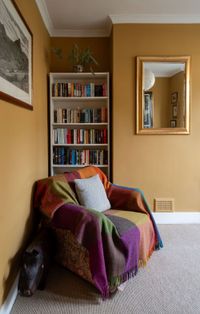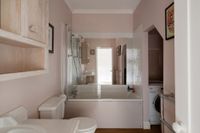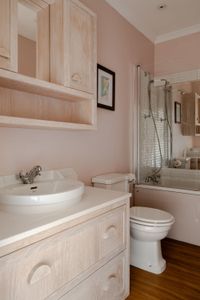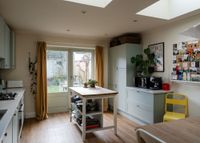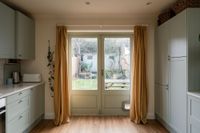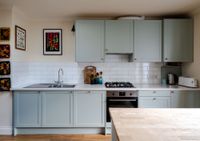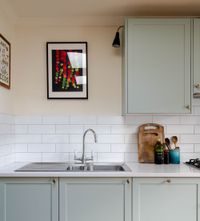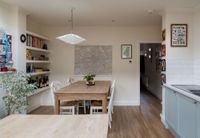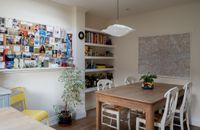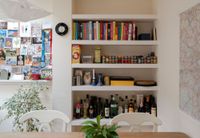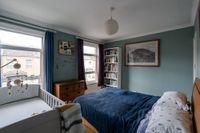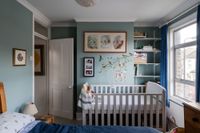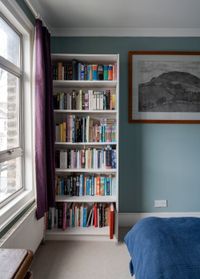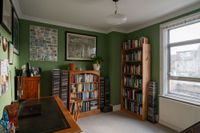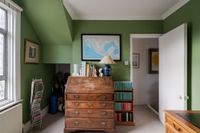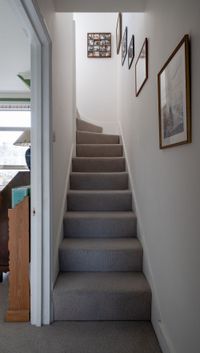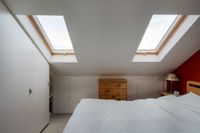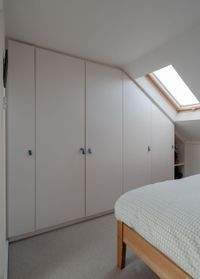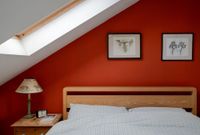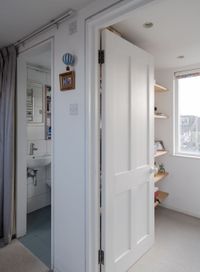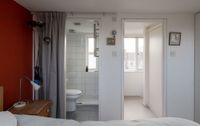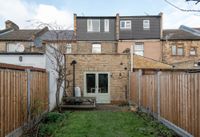Stewart Road, Leyton, London, E15
ShortlistKey Features
- Extended Victorian house
- Loft conversion with ensuite
- Two bathrooms
- Recently refitted kitchen
- New boiler
- Open-plan dining kitchen
- 35-foot south-facing garden
- 8-minute walk to Tube
Ideally situated to enjoy Leyton and Leytonstone’s eclectic town centres, this three-bedroom extended Victorian house fuses a bold, modern palette with cooler décor through its spacious, light-flooded rooms. From the open-plan dining kitchen, double doors open onto a south-facing garden, creating a lovely space to escape the hubbub of urban life.
In the last few years, the current owners have made several upgrades, including resurfacing the flat roof with GRP Flexitec 2020 resin to keep it watertight for 20 years, refitting the kitchen and laying butternut oak wood-effect flooring in 2021, and other thoughtful additions.
STEP INSIDE
Arriving on Stewart Road, you’ll find the home’s traditional Victorian exterior nestled behind a front patio screened by fencing and a tall hedgerow. Pass the colonnaded bay window into the recessed entrance, where you’re greeted by a panelled front door, fanlight, and transom window.
Beyond, cream walls combine with the butternut oak wood-effect flooring in the hallway before flowing into the kitchen. Turn right into the sitting room, which feels lovely and peaceful with soft cream carpet and Farrow & Ball ‘India Yellow’ paintwork warming the tall, coved walls. There are some inbuilt floating shelves to the right of the old chimney breast for housing a television and numerous books by the broad canted bay window.
Behind the sitting room, the family bathroom features a glass-screened shower over a bath with a tiled splashback and a Savoy sink with a bespoke and modernised shaker-style cabinet with a drop shelf, two deep drawers, a mirror with light, towel rail and contemporary handles. A Miele washing machine is tucked into an alcove, with space above it for a tumble dryer or more shelves.
Continue along the hallway, where a period door opens into the underfloor heated open-plan dining kitchen. The room is incredibly light thanks to two skylights above and double doors out into the garden. When it gets dark, there are spotlights and a hanging bulb over the main kitchen table to illuminate mealtimes.
On each side, the Magnet kitchen pairs quartz worktops with white gloss subway tiling and sea-green cabinetry, which provide ample cupboard and drawer space, as well as a full-height pantry cupboard. Meanwhile, extra power sockets allow more room for countertop appliances to serve alongside the Zanussi oven and hob, a concealed dishwasher, and an Electrolux fridge freezer.
In the corner of the room, floating shelves provide storage for cookbooks and drinks. The kitchen also has plenty of space for a central island bar by the double doors, which overlook the garden through large inset windows.
Upstairs, the two double bedrooms on the first floor are united with the hallway by a fitted neutral carpet that also runs into the loft conversion. Brightened by two large front windows, the primary double fills the front of the house and has been decorated with relaxing Farrow & Ball ‘Dix Blue’ paintwork to the coved walls. There’s an inbuilt safe and wardrobe, plus shelving in one alcove for extra storage.
Bold green Little Greene ‘Garden’ walls in the second double bedroom reflect the leafy view through another tall window (with a fitted blind) that allows access to the flat roof, while an alcove under the stairs creates a handy storage nook.
From the landing, a curving staircase invites you into the loft conversion, where a big window encourages you to gaze out over the garden, and spotlights brighten an area with shelving and a bespoke wardrobe built into an alcove.
In the bedroom, Little Greene ‘Heat’ draws the eye to the sleeping area, while two double-glazed skylights with Velux blinds capture the light. You’ll also find a run of fitted wardrobes, eaves storage, and a modern, fully tiled en suite bathroom with basin, loo, walk-in rainfall shower, and a mounted heated towel rail.
OUTSIDE
Back in the kitchen, open the double doors to access the 35-foot south-facing garden. Enclosed by newly installed high fencing, it receives a lot of sun during the day, particularly on the left side.
Begin on a bricked patio with space for a garden table. When you sit here, you cannot be seen by the neighbouring houses. The middle section is a grassy lawn with beds running along either side. The final third has raised beds on the left and an open bed on the right. The shed at the back of the garden is spacious (for bikes and garden equipment) and completely watertight.
The planting scheme has been carefully considered for year-round interest. There’s a lovely cherry tree (with edible fruit in the early summer), a coral climbing rose on the shed, white and orange roses, and a large rose shrub that provides shade over the patio in the summer.
Explore the garden further to discover blueberry and raspberry shrubs, a couple of fruiting strawberry plants, self-seeding tomatoes, annual tulips and foxgloves, bluebells and pinkbells, Alstroemeria, and other annuals for a cottage-garden atmosphere.
A NOTE FROM THE OWNERS
‘The kitchen/garden combination is really special. When you sit at the kitchen table looking outside, it feels like a country kitchen garden, and you almost forget you're in a busy area of London. It's perfect for sunny breakfasts with the doors open and for hosting family and friends for meals.
‘We’ve poured our time and energy into the sun-soaked kitchen garden – growing all kinds of fruit and vegetables. It’s quite private because of the high fences and thorny bush at the back that protects the space. Now we have a bird feeder and bath, and we love to sit and watch the birds enjoying this space, too.’
GETTING AROUND
Stewart Road is just a 10-minute walk from Leyton Underground, which runs Central line services into Liverpool Street in 14 minutes. Just one stop away (or a 20-minute walk), Stratford hosts the beautiful Queen Elizabeth Park and serious retail therapy at Westfield. Alternatively, take an 18-minute stroll to Maryland Station for Elizabeth line services.
IN THE NEIGHBOURHOOD
Stewart Road sits in a convenient spot just minutes from High Road Leyton’s many shops, eateries and amenities. You can reach Stratford by foot within around 20 minutes, with Hackney Marshes and Queen Elizabeth Olympics Park with the Lea Valley Hockey, Tennis Centre, VeloPark and London Aquatics easily accessible. The development around the park is on the rise, with the new East Bank cultural hub soon to include world-class experiences, including Sadler’s Wells East theatre, the BBC, UAL’s London College of Fashion and the V&A East Museum.
Jubilee Pond and Wanstead Flats lie just slightly further afield, forming the southern tip of Epping Forest. Closer to home, you’ll find a couple of parks and recreation grounds, including the popular Langthorne Park, with a playground, tennis courts and café. The current owners also recommend Hackney Marshes for park runs and walks along the reed beds at the Olympic Park.
You’re spoilt for eating and drinking in the area, with our local sellers frequently recommending Deeney’s Scottish street food café (renowned for its famous haggis toasties), Darkhorse restaurant bar at The Olympic Village, the many options for a drink at Hackney Wick, especially Crate; and ice cream from La Gelateria at Stratford East Village, whatever the weather.
To the east, High Road Leytonstone is just a 10-minute walk away and offers even more choices, with restaurants and shops, including Panda Dim Sum. Meanwhile, a swift 20-minute stroll will take you to the bustling Francis Road, with its fantastic collection of independent shops, relaxed cafés, delis, and craft beer shops. Don’t forget to check out the Monday speed quiz at the Coach & Horses.
SCHOOLS
Colgrave Primary School, Harris Academy Chobham (Ofsted rated ‘Outstanding’), Downsell Primary School, and Jenny Hammond Primary School (Ofsted rated ‘Good’) are all a 10–15-minute walk away. You’ll also find numerous well-regarded nursery schools in the area.
Brochure
Floorplan
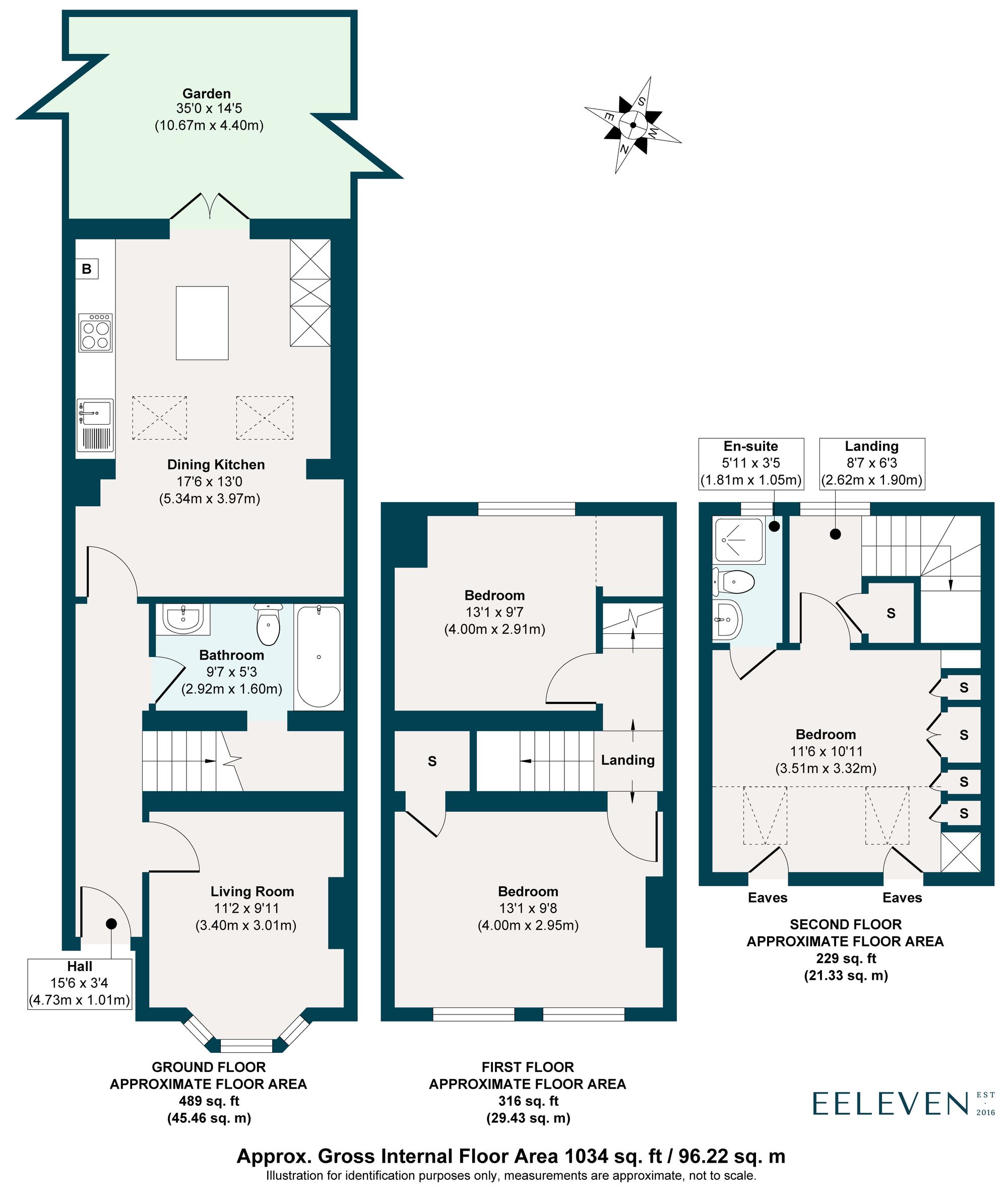
Energy Performance
